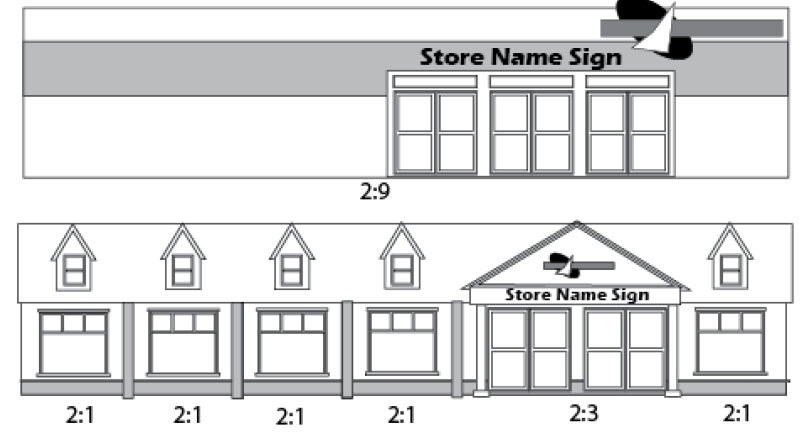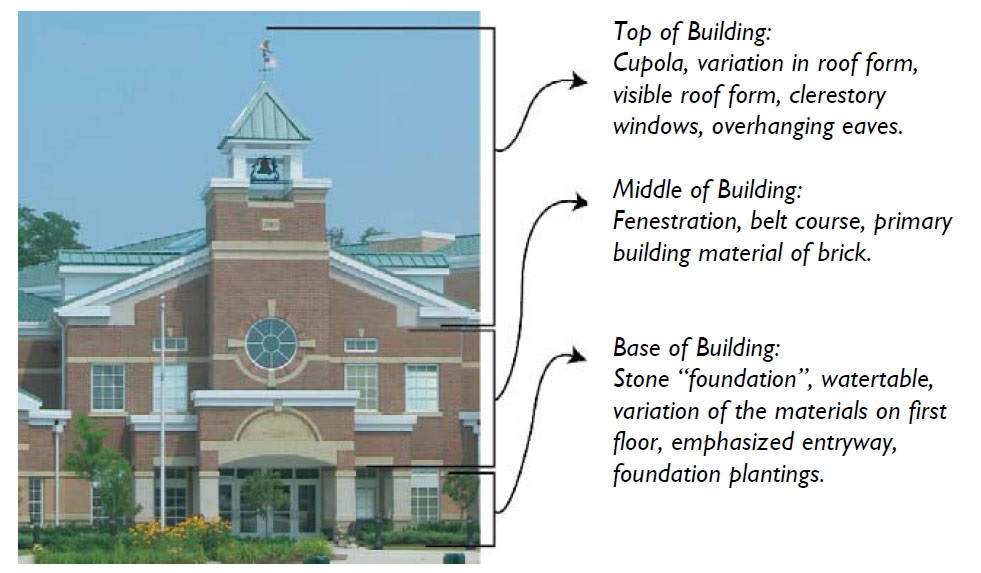(A) A single, large, dominant building mass shall be avoided.
(B) Facades shall incorporate variation through the use of recesses, projections, windows, columns, horizontal and vertical offsets, awnings, canopies, and similar features.
(C) A building's vertical and horizontal dimensions should be related to each other through the use of bays or articulation that visually separate the building planes into components with proportions that emphasize neither the vertical nor horizontal dimension beyond a 2:3 ratio. Buildings with larger footprints should have the façade subdivided into components to provide variation and a hierarchy of components. See Figure 6.
NO

YES
Figure 6
(D) Building shall have a clearly defined base, middle, and top. See Figure 7.
(1) A recognizable base may consist of, but is not limited to: thicker walls, ledges, or sills; integrally textured materials such as stone or masonry; integrally colored and patterned materials such as smooth-finished stone or tiles; lighter- or darker-colored materials different from the body of the building; mullions; or panels. The use of bulkheads and water table trims are strongly encouraged.
(2) A recognizable top may consist of, but is not limited to: dimensional cornice treatments other than just colored stripes or bands, variation in masonry pattern or material or differently colored materials; sloping roof with overhangs and brackets; stepped parapets; or aligned openings and articulations.
(E) Primary facades which have total building heights over 15 feet which have only one floor level shall be vertically articulated to present the appearance of a clerestory, half-story, or multiple full stories through one of the following methods:
(1) Exterior demarcation of the change in floors such as a soldier course, belt course, change in material, or masonry patterns every 12 feet, or portion thereof, of vertical height.
(2) Vertical recess of wall plane to a depth of at least 3% of the building's depth, indicating the presence of a wall change.

(F) Building Entrances.
(1) Canopies, awnings, porticos, atriums, or similar features may be used to demarcate primary entrances to buildings.
(2) Entry features should not exceed the average building height by more than 10%.
(3) Entry features should not occupy more than 40% of the horizontal façade length.
(4) Building entrances may be set back or project to add emphasis to the entrance.
(5) Building entrances should coordinate with the scale, mass, and style of the building.
(Ord. 3-2010, passed 4-7-10)