It is the intent of these design standards section to ensure, insofar as possible, that buildings or structures located within the Milford River District shall be in harmony and compatible with other buildings or structures located in the district. When considering new construction, restoration and other applicable improvements, the City shall assure that the design's scale, proportions and general character are harmonious with the predominant themes found in the district. In the event of any conflict between any regulation found in this MRD Chapter and any other referenced Chapter in this Zoning Code, the regulation found in this MRD Chapter shall control.
(a) Site Development Standards.
(1) Utility services shall be placed underground for all new services.
(2) Overhead utilities shall be consolidated on to new or existing poles, where possible, to minimize the number of utility poles in the streetscape.
(3) Where a sidewalk exists in the public right-of-way, a pedestrian connection must occur from the building to the existing sidewalk.
(4) Site features such as service entrances and loading zones shall be screened from adjacent properties and the public right-of-way and located in the side or rear lot.
(5) The construction materials and colors of walls and fences that are visible from any public right-of-way shall be uniform and compatible with the architectural style, color and building material of the buildings and its surroundings.
(6) Open spaces between buildings that create courtyards or walkways to the rear of the property are encouraged.
(7) Chain link fencing material shall be prohibited.
(8) All non-residential buildings should include an area for parking bicycles. This area may be a designated parking space within the parking lot near the building or an area outside the parking lot adjacent to the building. The bike parking area must include a bike rack with locking area.
A. The bicycle rack may be placed in the public right-of-way sidewalk area adjacent to the applicant's building or lot if approved by the Zoning Inspector. If placed in the right-of-way, applicant shall be responsible for routine maintenance and replacement of the bicycle rack if needed.
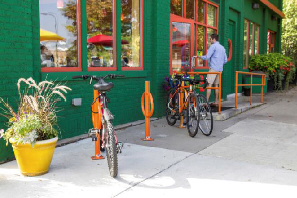
B. The Zoning Inspector may waive this bicycle rack requirements if it is determined that the property cannot accommodate a bicycle rack accessible to the general public.
(b) Building Design.
(1) All elevations of a building shall be subject to review. A front facade shall be architecturally emphasized, although all sides of a building shall be architecturally consistent with the front facade.
(2) Buildings shall should be architecturally oriented to the street and the main entrance shall be located on the street facade.
A. New building construction occurring on corner lots should orient the main building entrance angled toward the corner as illustrated in Figure 1.
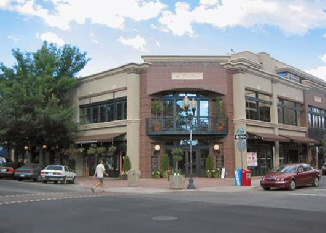
Figure 1 Corner Lot Orientation
(3) Screening for Roof-Mounted Mechanical Equipment.
A. All roof mounted mechanical, electrical, communication, and service equipment, including satellite dishes, air conditioning units, large vents and vent pipes, heat pumps and mechanical equipment, and other appurtenances shall be concealed by or integrated within the roof form or screened from view at ground level of nearby streets by parapets, walls, fences, landscaping, or other means approved by the Zoning Inspector.
(4) Not less than fifty percent (50%) of the ground floor of the front façade, between a height of two (2) and eight (8) feet above grade, shall be transparent. Transparency includes window or door openings that allow views into and out of the interior of buildings.
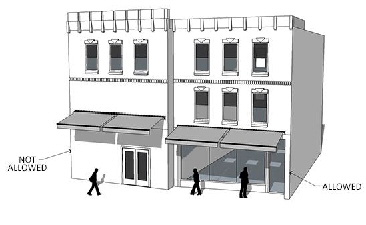
(5) Building projects must provide a design that emphasizes an activity level from the street.
(6) Building materials shall be visually appealing, high quality, and durable. Acceptable exterior building materials for all structures within this zoning district shall include brick, wood, stone, stucco or fiber cement siding products. The following materials are specifically not permitted in this zoning district:
A. Concrete block.
B. Slick pervasive materials such as plastic, neon or metallic.
C. Back lighted or polyvinyl awnings.
D. Vinyl or aluminum siding.
(7) The height of any principally permitted structure shall conform to the established average height of the existing buildings within the block in question, to include both sides of the street within the block.
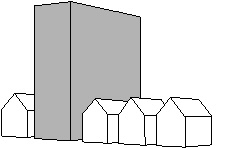

Consider consistent building height Avoid
(8) The scale of building proportions such as height and width shall conform to the established average height and width of the existing buildings within the block in question, to include both sides of the street within the block.
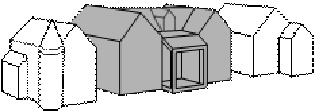
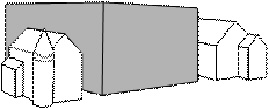
Consider building scale Avoid building scale
(9) The massing, or overall configuration, of a building shall be substantially similar in character to the predominant massing found in the surrounding buildings located within the zoning district.
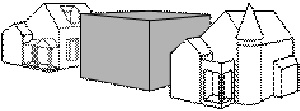
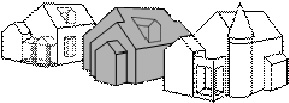
Consider building massing Avoid building massing
(10) Flat rooflines are permitted with the use of cornices, parapets or some form of architectural emphasis along the roofline where adjacent buildings have a similar roofline.
(11) Existing natural brick and stone buildings shall not be painted. If stone or brick buildings are currently painted, repainting them rather than removing the paint shall be done to prevent damage to the underlying materials.
(c) Colors.
(1) A palette of appropriate shades of colors for use on buildings or awnings within the MRD district shall be available for review through the Zoning Inspector or their designee.
(2) In selecting paint colors, consider returning the building to its original color. Colors may be found through old postcards and photographs.
(3) Always choose colors that blend well with the natural color of the buildings' unpainted brick or stone. If the building is framed, or is already painted, colors should be selected that will blend well with the predominant colors that already exist in this zoning district.
(4) Limit the use of contrasting colors on the buildings within the MRD district. Color schemes should be kept simple, with no more than one (1) or two (2) trim colors used on any given building.
(5) The chosen color scheme should help tie all of the parts of the building together. Typically, the color that is used in the storefront area should be repeated in the upper story windows or cornice area.
(6) Bright primary colors, including shades of purple, turquoise, orange, pink, etc. are strongly discouraged in the MRD district.
(d) Signs.
(1) In addition to the height, type, size and location regulations dictated in the Zoning Ordinance, permitted signs in the MRD district shall be designed to reflect the materials and style used in the associated building.
(2) Ground mounted signs shall be designed to be permanent.
(3) Bright or fluorescent colors are not permitted.
(4) Lighting of signage in the MRD district shall be from an external source such as a spotlight. Internally lighted signs are not permitted.
(5) Portable signs are prohibited.
(6) Each business shall be permitted one (1) sandwich board sign consistent with the following standards:
A. Such signs shall not exceed twenty-four (24) inches in width per face and thirty-six (36) inches in height.
B. Signs shall only be allowed in front of the building when a store is open for business and shall not remain in the public right-of-way overnight.
C. A minimum of five (5) feet of sidewalk width must be kept clear for the safe passageway for pedestrians.
D. Signs shall be stable, self-supporting, and not lean against landscaping or any public permanent fixtures such utility poles, benches, and trash receptacles.
E. The design and physical appearance of sandwich board signs shall be consistent in color and theme with the building for which it promotes.
(7) Roof mounted signs shall be prohibited.
(8) Each business located within this zoning district shall be allowed one non-flashing open/close sign.
(e) Landscaping and Screening. All new proposed landscaping improvements in this zoning district shall conform to the applicable standards found in Chapter 1189. Below are specific guidelines to inform landscaping design within this district.
(1) Plant materials shall be chosen which are indigenous, moderately fast growing, and require minimal maintenance. The landscape design shall incorporate the entire site and consist of a palette of plants with year-round appeal which may include: annuals, perennials, shrubs and trees.
(2) Parking areas and driveways shall be landscaped consistent with the requirements set forth in Section 1187.09.
(3) In locations where plants will be susceptible to injury by pedestrians or motor vehicles, they shall be protected by appropriate curbs, parking blocks or other devices.
(4) Dumpsters, loading docks, utility boxes, and open areas where machinery or vehicles are stored or repaired, and other similar facilities shall be screened from public rights-of-way and adjoining residential areas.
(5) Where landscaping is used as screening, it shall be opaque year-round.
(6) Landscape used as screening shall be of an initial planting height and density so that it provides the full desired effect within three (3) years of growing time.
(7) Whenever there are five (5) or more new parking spaces proposed to be created on a parcel, the parking lot perimeter shall be fully screened. Landscaping, walls, fences, planters or similar means shall be used to screen the parking lot. Whenever structures such as walls or fences are used to create a screen, plants shall be located on the sides of the structures and intended to be seen from the surrounding streets and other public rights-of-way, and other properties which are used by the public.
(8) Mechanical equipment and dumpsters shall be located so as not to be visible from any public rights-of-way or adjacent residential areas.
A. Where such mechanical equipment or dumpster placement is not possible, the mechanical equipment and dumpsters shall be fully screened from public view with non-vegetation materials and styles compatible with those used on the building.

Fully Screened Enclosures
(f) Lighting.
(1) Outdoor lighting of a building and parking area shall be directed so as not to shine on adjacent properties.
(2) The outdoor lighting standards found in Section 1187.10 of this Zoning Code shall apply to all applicable improvements within this zoning district.
(g) Outdoor Storage.
(1) Outside storage of raw material, finished products and equipment is prohibited.
(2) Utilize landscaping and fencing to fully screen all storage facilities.
(3) Outdoor storage buildings shall be constructed in the same style and using compatible exterior materials as surrounding buildings.
(4) Permitted outdoor storage shall be located a minimum of five (5) feet from any side and rear property line and be kept out of view from the public right-of-way.
(5) No outdoor storage is permitted in any front yard area.
(h) Vehicular Circulation and Access.
(1) Minimize the number of vehicular turning movements and points of vehicular conflict by reducing the number of access points to the minimum required for safe traffic flow. Points of ingress and egress shall be clearly defined and promote the safe movement of traffic.
(2) Provide for the safe and functional movement of vehicles and pedestrians both on and off-site.
(3) Give consideration to the location of existing access points, adjacent to and directly across the street from the site. Curb cuts shall be shared by adjoining uses whenever cooperation can be gained.
(4) Driveways shall not be used as points of ingress and egress for individual parking spaces. Driveway placement shall be such that loading and unloading activities will not hinder vehicular ingress and egress.
(5) All sites shall be designed so vegetation and structures on the site do not interfere with the safe movement of motor vehicle traffic, bicycles or pedestrians.
(6) Site Distance Triangle. No plants, foliage, wall, fence, or sign, higher than twenty-four (24) inches above the top of the curb, shall be located within the sight distance triangle on any corner of a property adjoining an intersection or along driveways. At intersections, the sight distance triangle is formed by joining with a straight line, points along intersecting street rights-of-way, twenty-five (25) feet from the intersection as illustrated on the following page. At driveways, the sight distance triangle is formed by joining with a straight line, points along the driveway curb and the street right-of-way twenty-five (25) feet from the intersection.
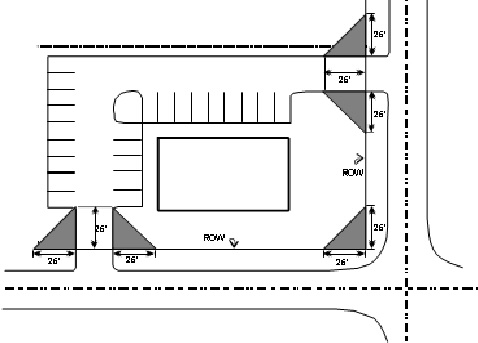
(7) The minimum spacing of access points for commercial developments from centerline to centerline along any street within the MRD District is 100 feet.
(8) On-site vehicular circulation between parcels is encouraged. Provisions for circulation between adjacent parcels shall be provided through a shared access or cross access easement to minimize curb cuts along the street.
(9) When two (2) adjacent property owners agree to combine access points, the city may grant an incentive bonus as follows. The total lot size and road frontage required for each parcel may be reduced by fifteen percent (15%) for both landowners.

Typical Parking Shared Access Shared Access & Parking
(i) Parking.
(1) No privately-owned surface parking lots are permitted along Main Street.
(j) Demolition. Demolition of any structure shall not be permitted unless the applicant can demonstrate that one of the following conditions exists:
(1) Demolition has been ordered by the Building Official for reasons of public health and safety;
(2) The owner can demonstrate that the structure cannot be reused nor can a reasonable economic return be gained from the use of all or part of the building proposed for demolition;
(3) The demolition of the building will not adversely affect the streetscape as determined by the Zoning Inspector.
(k) Outdoor Eating Establishments. The regulations set forth in this section refer to sidewalk dining areas proposed to be located within the public right-of-way:
(1) The Planning Commission shall approve all locations and dimensions for outdoor dining areas proposed for placement in either the public right-of-way or dining area proposed to be located on public or private property.
(2) When proposing a location in the public right-of-way, all outdoor furniture and table umbrella materials and styles must be approved by the Planning Commission.
(3) A minimum unobstructed sidewalk width of four (4) feet measured from the edge of curb or edge of pavement must be maintained for outdoor dining areas located within the public right-of-way.
(4) No permanent structure shall be placed in the public right-of-way.
(5) When proposing a location in the public right-of-way, any proposed fencing or other separation materials and styles shall be approved by the Planning Commission.
(Ord. 99-1966. Passed 5-4-99.)