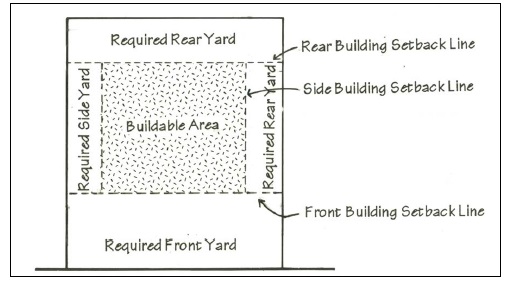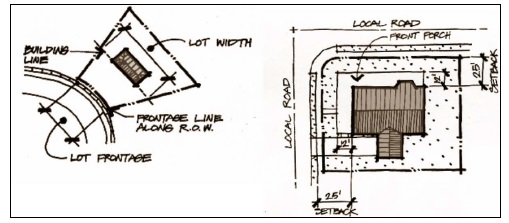(A) Dimensions. The bulk use standards for each zoning district classification shall be as prescribed by the Bulk Use Standards Matrix located in Chapter 154, Appendix B.
(B) Encroachment.
(1) Residential districts. Balconies, stoops, stairs, chimneys, open porches, bay windows, and raised doorways shall be permitted to extend within a minimum front yard setback to a maximum of 12 feet. Open patios and decks may extend within the minimum rear yard setback to a maximum of 12 feet. Hedges, garden walls, or fences may be built on property lines or as a continuation of building walls. However, in no instance may a fence be located within a utility and/or drainage easement.
(2) Non-residential districts. In no instance shall any structure be allowed to locate within a required setback. For the purposes of administering and enforcing this chapter, structures in this case shall include, but shall not be limited to the following: garages, carports, balconies, roofs, decks,
chimneys, fire escapes, and platforms above grade level. Parking spaces, interior drives, other vehicle use areas and sidewalks may be permitted within a required setback provided the improvement complies with all applicable provisions of this chapter.
Figure 7: Yard and Setbacks Diagram

Figure 8: Front Yard Setback Diagrams

(Ord. 121410, passed 1-11-2011)