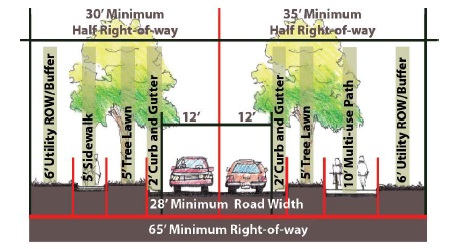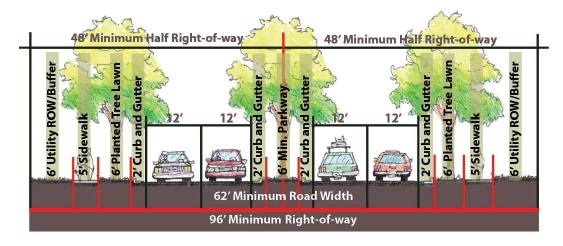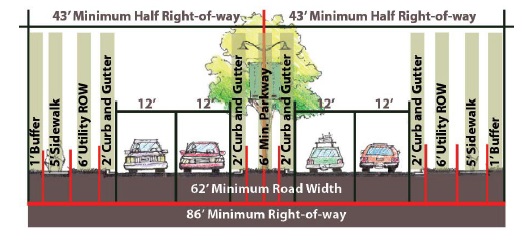Loading...
(A) Geometric street standards. All dedicated and designated rights-of-way shall conform to the following minimum standards. In the event that an area as designated so as to require the incorporation of street trees, the alternate street sections shall apply rather than the typical street sections.
Table 1: Geometric Street Standards
Geometric Street Standards | |||
Classification | Minimum ROW Dimension (ft.) | Minimum Road Width (ft/lanes) | No. of Lanes |
Geometric Street Standards | |||
Classification | Minimum ROW Dimension (ft.) | Minimum Road Width (ft/lanes) | No. of Lanes |
Arterial | |||
Major Arterial | 140 | 68 | 4 |
Minor Arterial | 97 | 56 | 4 |
Collector | |||
Major Collector | 75 | 36 | 2 |
Minor Collector | 65 | 30 | 2 |
Local | |||
Local Collector* | 54 | 30 | 2 |
Local Street | 54 | 30 | 2 |
*Local Collectors differ from Local Streets in that the pavement is thicker. | |||
Table 2: Cul-de-sac Terminus Diameter Requirements
Cul-de-sac Dimensions | ||
Classification | Minimum ROW Dimension (ft.) | Radius (ft.) |
Cul-de-sac Dimensions | ||
Classification | Minimum ROW Dimension (ft.) | Radius (ft.) |
Residential* | ||
Local, 8 or fewer lots | 80 | 50 |
Local, more than 8 lots | 100 | 60 |
Non-Residential | ||
All roads | 120 | 70 |
Other | ||
Crosswalks | 10 | - |
Utility Easements | 15 | - |
*Number of lots at cul-de-sacs shall not include lots with property lines abutting the intersecting street. | ||
Figure 1: Typical Major Arterial Roadway Cross Section

Figure 2: Typical Minor Arterial Roadway Cross Section

Figure 3: Typical Major Collector Roadway Cross Section

Figure 4: Typical Minor Collector Roadway Cross Section

Figure 5: Typical Local-Collector or Local Roadway Cross Section

(B) Alternative geometric street standards. Improvements proposed within a designated street tree corridor shall be designed to the minimum specifications as illustrated by the figures. In no instance shall a street tree be planted or allowed to grow within the public right-of-way in an area other than a designated tree corridor.
Figure 6: Typical Alternative Major Arterial Roadway Cross Section with Open Drainage

Figure 7: Typical Alternate Major Arterial Roadway Cross Section with Curb/Gutter, and Left Turn Lane

Figure 8: Typical Alternate Major Arterial Roadway Corridor with Curb and Gutter, and Planted Median

Figure 9: Typical Alternate Minor Arterial Roadway Cross Section

Figure 10: Typical Alternate Major Collector Roadway Cross Section

Figure 11: Typical Alternate Minor Collector Roadway Cross Section

Figure 12: Typical Alternate Local-Collector or Local Roadway Cross Section

Figure 13: Proposed Parkway Cross Section

Figure 14: Proposed Alternate Parkway Cross Section

(C) Intersection standards.
(1) Number of streets at an intersection. No more than two streets shall intersect at any one point unless specifically approved by the Plan Commission.
(2) Spacing. Intersections of major streets shall be at least 800 feet apart and any street jogs with centerline offsets of less than 150 feet shall not be permitted. Proposed new intersections along one side of an existing street shall, wherever practicable, coincide with any existing intersection on the opposite side of the street.
(3) Angle. All streets shall intersect at 90° whenever possible. In no instance shall two streets intersect at less than 80° onto arterial or collector or local streets.
(4) Horizontal curves. To insure adequate site distance, when the street centerline deflects more than 10°, connections shall be made by horizontal curves. The minimum centerline radius for local residential streets shall be 150 feet and for all other streets shall be 400 feet.
(5) Tangent. A tangent of at least 100 feet shall be introduced between reversed curves on local and collector streets.
(6) Visibility. Clear visibility, measured along the center line of the street, shall be provided for at least 600 feet on all arterial streets, 400 feet on collector streets, and at least 200 feet on all local streets.
(7) Maximum vertical grade. The maximum vertical grade for all streets shall not exceed 5%. The minimum vertical grade of all streets shall be 0.4%.
(8) Maximum cul-de-sac length. The maximum length cul-de-sac street shall be 1,300 feet measured along the center line from the intersection at origin through the center of the circle to the end of the right-of-way. The origin of a cul-de-sac shall be defined as the centerline of the first street intersected by the cul-de-sac. Each cul-de-sac shall have a terminus of nearly circular shape with dimensions consistent with Table 2, Cul-de-sac Terminus Diameter Requirements, unless the Plan Commission approves an equally safe and convenient form of space instead of the required turning circle.
(9) Acceleration and deceleration lanes. At an intersection of a subdivision local or collector street with an arterial or major collector street or road, the Town Engineer on behalf of the Plan Commission may require the subdivider to install improvements such as, but not limited to, acceleration and deceleration and/or passing lanes along the arterial or collector street.
(10) Turn lanes and traffic signals. At a nearby intersection of an arterial or collector roadway, the Town Engineer on behalf of the Plan Commission may require turn lanes and/or traffic signals.
(11) Arterial and collector improvements. On arterial and collector roadways adjacent to a proposed development or redevelopment, the Town Engineer on behalf of the Plan Commission, may require the roadway to be improved to the standard set by the typical cross section.
(D) Pedestrian route standards. Sidewalks at least five feet wide are required on both sides of the street in all subdivisions, except where a subdivision is adjacent to a collector (major or minor) or arterial (minor or major) street, in which case a multi-use pathway is required on the north and east sides of the road as specified and a sidewalk is required on the west and south sides of the road as specified. On US 36, the multi-use pathway shall be excluded and the road shall have sidewalks on both sides of the road. Sidewalk and multi-use pathway connectivity shall be considered and exceptions granted as consistent with connectivity and any plan established by the Parks Board. All other standards for sidewalks shall conform to the Hancock County Subdivision Control Ordinance. Additionally, any multi- use paths identified in the Parks and Recreation Master Plan are hereby incorporated into this chapter by reference. Furthermore, the town may increase/decrease the width of any sidewalk or multi-use pathway at its discretion, and/or replace a sidewalk with a multi-use path, or vice versa, without being considered non-compliant with this chapter.
(Ord. 121410A, passed 1-11-2011)
Loading...