(A) R-1 Single-Family.
(1) District intent. This residential district is intended to provide for the development of single-family homes with a density range of approximately four dwelling units per acre.
(2) Required approvals.
(a) Village Council Review / Approval.
(b) Village Administrator Approval.
(c) Planning Commission Approval.
(3) Permitted uses summary.
(a) Residential uses.
1. Single-family residential detached.
2. Accessory Uses-see permitted accessory structures.
3. Public and private parks.
4. Daycares (Type B).
(b) Accessory uses.
1. Garage, attached and detached.
2. Man-made lakes and ponds, for both aesthetic and utilitarian purposes.
3. Gazebos, decks, porches, hot tub enclosures.
4. Fencing.
5. Structures less than 50 square feet not considered accessory structures.
6. Utility building with permanent foundation.
(4) Conditional use summary.
(a) Cemetaries.
(b) Home occupations.
(c) Non-commercial recreational facilities.
(d) Places of worship.
(e) Public/private golf courses.
(f) Public swimming pool.
(g) Recreational facilities.
(h) Schools-public/private-K-12.
(i) Bed and breakfast.
(j) Group homes.
(k) Emergency services.
(l) Community center.
(5) Additional development standards.
(a) Accessory structures.
(b) Architectural standards.
(c) Fence and wall standards.
(d) Landscaping standards.
(e) Home occupation.
(f) Signage.
(g) Parking.
(h) Conditional use.
(i) Flood damage reduction.
(j) Communication structures.
(k) Height standards.
(l) Highway/ transportation planning.
(m) Penalties.
(6) Setbacks and lot size.
(a) Front setback: local street 30 feet (all other streets 35 feet).
(b) Side setback: 10 feet (5 feet if side loading garage).
(c) Rear yard setback 30 feet.
(d) Minimum 10,000 square feet.
(e) Minimum lot frontage 65 feet.
(f) Street side yard setback: 15 feet.
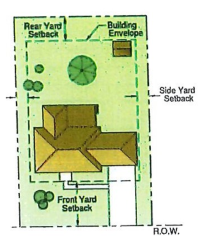
(7) Lot coverage.
(a) Maximum 33% for all structures.
(b) Minimum living area:
1. Single Story - 1,600 square feet.
2. Two-story-1,800 square feet.
(c) One accessory structure of less than 50 square feet is excluded.
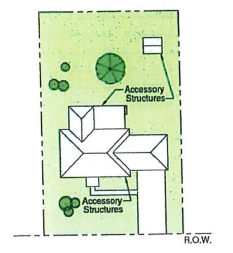
(8) Building height.
(a) Primary structure: 40 feet.
(b) Accessory structure 18 feet.
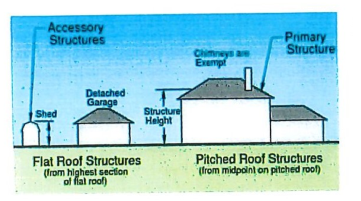
(B) R-2 Single-Family.
(1) District intent. This residential district is intended to provide for the development of single-family homes in with a density range of approximately four dwelling units per acre.
(2) Required approvals.
(a) Village Council Review/Approval.
(b) Village Administrator Approval.
(c) Planning Commission Approval.
(3) Permitted uses summary.
(a) Residential uses.
1. Single-family residential detached.
2. Accessory uses.
3. Daycare (Type B).
4. Public and private parks.
(b) Accessory uses.
1. Garage, attached and detached.
2. Man-made lakes and ponds, for both aesthetic and utilitarian purposes.
3. Gazebos, canopies, pool houses, greenhouse.
4. Fences.
5. Utility building with permanent foundation.
6. Structures less than 50 square feet are not considered accessory structures.
(4) Conditional use summary.
(a) Cemeteries.
(b) Home occupations.
(c) Non-commercial recreational facility.
(d) Places of worship.
(e) Public/private golf courses.
(f) Public swimming pool.
(g) Restricted commercial.
(h) Recreational facility.
(i) Schools-public/private-K-12.
(j) Bed and breakfast.
(k) Group homes.
(l) Emergency services.
(5) Additional development standards.
(a) Accessory structures.
(b) Architectural standards.
(c) Fence and wall standards.
(d) Landscaping standards.
(e) Home occupation.
(f) Signage.
(g) Parking.
(h) Conditional uses.
(i) Screening.
(j) Highway/ transportation planning.
(k) Penalties.
(l) Flood damage reduction.
(6) Setbacks and lot size.
(a) Front setback: local street 25 feet (All other streets 30 feet).
(b) Side setback: five feet.
(c) Rear yard setback 30 feet.
(d) Minimum 7,500 square feet family.
(e) Minimum lot frontage 50 feet.
(f) Average front yard setback: front depth shall equal average depth of front yards of lots on either side or 25 feet whichever is lesser-but not less than 15 feet.
(g) Street side setback 15 feet.
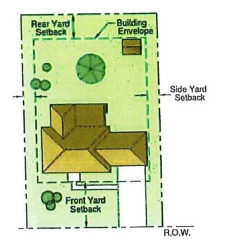
(7) Lot coverage.
(a) Maximum 33% for all structures.
(b) Minimum living area:
1. Single Story - 1,400 square feet.
2. Two-story-1,600 square feet.
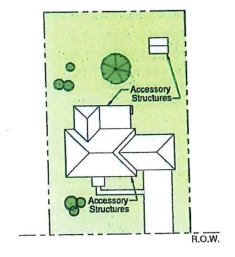
(8) Building height.
(a) Primary structure: 35 feet.
(b) Accessory structure 16 feet.
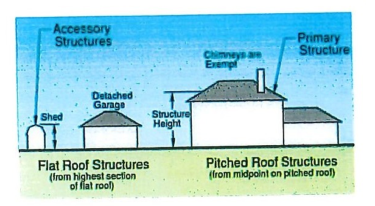
(C) R-3 Single-Family.
(1) District intent. This residential district is intended to provide for the characteristics of smaller residential lots particularly in the older platted/nonplatted neighborhoods.
(2) Required approvals.
(a) Village Council Review.
(b) Village Administrator Approval.
(c) Planning Commission Approval.
(3) Permitted uses summary.
(a) Residential uses.
1. Single-family residential detached.
2. Accessory uses.
3. Daycare Type B.
4. Public and private parks.
(b) Accessory uses.
1. Garage, attached and detached.
2. Man-made lakes and ponds, for both aesthetic and utilitarian purposes.
3. Gazebos, decks, pool houses, greenhouse.
4. Fences.
5. Utility building with permanent foundation.
6. Structures less than 50 square feet are not considered accessory structures.
(4) Conditional use summary.
(a) Cemetery.
(b) Government uses.
(c) Home occupations.
(d) Non-commercial recreational facility.
(e) Places of worship.
(f) Public/private golf courses.
(g) Public swimming pool.
(h) Restricted commercial.
(i) Recreational facility.
(j) Schools-public/private-K-12.
(k) Funeral services.
(l) Group homes.
(m) Bed and breakfast.
(n) Parking lots.
(o) Emergency services.
(5) Additional development standards.
(a) Accessory structures.
(b) Architectural standards.
(c) Fence and wall standards.
(d) Landscaping standards.
(e) Home occupation.
(f) Signage.
(g) Parking.
(h) Height standards.
(i) Communications structures.
(j) Screening.
(k) Highway and transportation.
(l) Penalties.
(m) Flood damage reduction.
(6) Setbacks and lot size.
(a) Front setback: local street ten feet (All other streets 30 feet).
(b) Side setback: three feet.
(c) Rear yard setback 15% of lot depth or 30 feet whichever is less.
(d) Minimum 3,500 square feet family.
(e) Minimum lot frontage 35 feet.
(f) Average front yard setback: front depth shall equal average depth of front yards of lots on either side or ten feet whichever is lesser but no less than five feet.
(g) Street side setback ten feet.
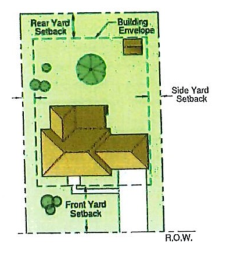
(7) Lot coverage.
(a) Maximum 33% for all structures.
(b) Minimum living area:
1. Single Story - 1,400 square feet.
2. Two-story-1,600 square feet.
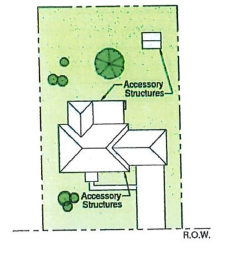
(8) Building height.
(a) Primary structure: 40 feet.
(b) Accessory structure 18 feet.

(D) R-4 Duplex/Triplex Residential.
(1) District intent. This residential district is intended to provide for the development of single-family and duplex/triplex homes, detached dwellings, along with other residentially related facilities that serve the village residents.
(2) Required approvals.
(a) Village Council Review.
(b) Village Administrator Approval.
(c) Planning Commission Approval.
(3) Permitted uses summary.
(a) Residential uses.
1. Single-family residential detached.
2. Duplex.
3. Triplex.
4. Accessory Uses
5. Daycare Type B.
6. Public and private parks.
(b) Accessory uses.
1. Garage, attached and detached.
2. Man-made lakes and ponds, for both aesthetic and utilitarian purposes.
3. Gazebos, decks, hot tubs.
4. Carports, canopies, pool house, greenhouse.
5. Fences.
6. Utility building with permanent foundation.
7. Structures less than 50 square feet are not considered accessory structures.
(4) Conditional uses.
(a) Bed and breakfast.
(b) Cemeteries.
(c) Emergency services.
(d) Funeral services.
(e) Government uses.
(f) Group homes.
(g) Home occupations.
(h) Non-commercial recreational facility.
(i) Parking lots.
(j) Places of worship.
(k) Public/private golf courses.
(5) Additional development standards.
(a) Accessory structures.
(b) Architectural standards.
(c) Fence and wall standards.
(d) Landscaping standards.
(e) Home occupation.
(f) Signage.
(g) Parking.
(h) Communications structures.
(i) Height standards.
(j) Outdoor storage standards.
(k) Screening standards.
(l) Highway and transportation plans.
(m) Flood damage reduction.
(6) Setbacks and lot size (existing infill and rehab).
(a) Front setback: ten feet.
(b) Side setback: three feet.
(c) Rear yard setback 30 feet.
(d) Minimum 45,000 square feet.
(e) Minimum lot frontage 45 feet.
(f) Street side yard setback ten feet.
(g) Average front yard setback: front depth shall equal average depth of front yards of lots on either side or ten feet whichever is lesser but no less than five feet.
(7) Setbacks and lot size (new construction).
(a) Front setback: 25 feet.
(b) Side setback: five feet.
(c) Rear yard setback: 30 feet.
(d) Minimum 4,000 square feet.
(e) Minimum lot frontage: 45 feet.
(f) Street side yard setback: ten feet.
(g) Average front yard setback applies as above.
(8) Lot coverage.
(a) Maximum 50% all structures.
(b) Minimum living area:
1. Single story - 800 square feet.
2. Two-story - 1,000 square feet.
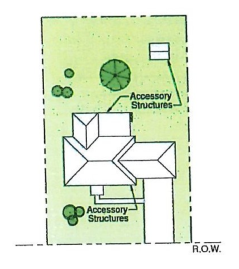
(9) Building height.
(a) Primary structure: 40 feet.
(b) Accessory structure 18 feet.
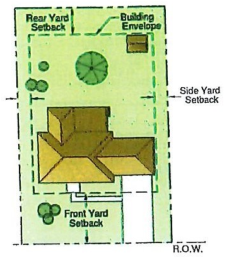
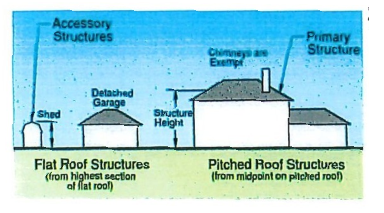
(E) M-1 Multi-Family.
(1) District intent. This residential district is intended to provide for the development of multi-family units at density of not more than eight units.
(2) Required approvals.
(a) Village Council Review.
(b) Village Administrator Approval.
(c) Planning Commission Approval.
(3) Permitted uses summary.
(a) Residential uses.
1. Attached multifamily dwellings: duplexes, apartments, townhouses, condominiums.
2. Accessory uses.
(b) Accessory uses.
1. Garage, attached and detached.
2. Man-made lakes and ponds, for both aesthetic and utilitarian purposes.
3. Gazebos, canopies, pool houses, greenhouse, hot tubs, porches, carports.
4. Utility building with permanent foundation.
5. Fences.
6. Management office or other facility normally associated with tenant convenience ie laundry room, exercise room.
(4) Conditional uses.
(a) Cemeteries.
(b) Day care centers.
(c) Emergency services.
(d) Home occupations.
(e) Non-commercial recreational facility.
(f) Nursing/convalescence home.
(g) Places of worship.
(h) Public/private golf courses.
(i) Public swimming pools.
(j) Commercial recreation facility.
(k) Public/private schools K-12.
(l) Funeral services.
(m) Bed and breakfast.
(n) Parking lots.
(o) Group homes.
(p) Community centers.
(5) Additional development standards.
(a) Accessory structures.
(b) Architectural standards.
(c) Fence and wall standards.
(d) Landscaping standards.
(e) Home occupation.
(f) Signage.
(g) Parking.
(h) Screening.
(i) Height standards.
(j) Lighting standards.
(k) Outdoor storage.
(l) Highway and transportation plans.
(m) Penalties.
(n) Flood damage reductions.
(6) Minimum project setbacks.
(a) Front setback: Local street 25 feet; all other streets 40 feet.
(b) Side setback: 25 feet.
(c) Rear yard setback: 30 feet.
(d) Minimum project lot frontage: 75 feet.
(e) Buildings with height of 30-50 feet require equivalent rear yard setbacks.
(7) Minimum project area.
(a) 5,400 square feet per unit.
Project Area: shall mean the net area remaining within the site after the deduction of all dedicated right-of-ways, easements, private streets.
(b) There shall be no minimum project area other than the land area necessary to provide for the development standards.
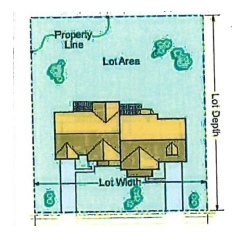
(8) Maximum building size.
(a) Minimum building separation - 20 feet.
(b) Not more than 40% impervious coverage excluding patio, sidewalk.
(9) Lot coverage.
Minimum living area: 500 square feet per unit.
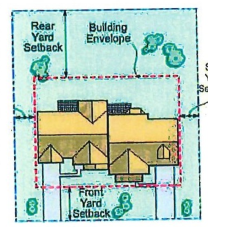
(10) Building height.
(a) Primary structure: 50 feet or three stories in height.
(b) Accessory structure: 18 feet.
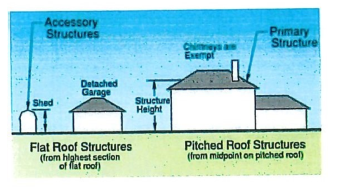
(F) M-2 Multi-Family.
(1) District intent. This residential district is intended to provide for the development of multi-family units at approximate density of 12 units per acre.
(2) Required approvals.
(a) Village Council Review.
(b) Village Administrator Approval.
(c) Planning Commission Approval.
(3) Permitted uses summary.
(a) Residential uses.
Attached multifamily dwellings: duplexes, apartments, townhouses, condominiums.
(b) Accessory uses.
1. Garage, attached and detached.
2. Man-made lakes and ponds, for both aesthetic and utilitarian purposes.
3. Gazebos, decks, porches, hot tubs.
4. Carports, canopies, pool houses, greenhouse.
5. Utility building with permanent foundation to include management office/other facilities associated with tenant convenience-laundromat, exercise room, etc.
(4) Conditional uses.
(a) Bed and breakfast.
(b) Cemeteries.
(c) Community centers.
(d) Emergency services.
(e) Funeral services.
(f) Government uses.
(g) Group homes.
(h) Home occupations.
(i) Non-commercial recreation facility.
(j) Nursing/convalescence home.
(k) Parking lots.
(l) Places of worship.
(m) Public/private parks.
(5) Additional development standards.
(a) Accessory structures.
(b) Architectural standards.
(c) Fence and wall standards.
(d) Landscaping standards.
(e) Home occupation.
(f) Signage.
(g) Parking.
(h) Communication structures.
(i) Height standards.
(j) Storage standards.
(k) Highway and transportation plans.
(l) Flood damage reduction.
(6) Minimum project setbacks.
(a) Front setback: Local street 25 feet; all other streets 40 feet.
(b) Side setback: 25 feet.
(c) Rear yard setback: 30 feet.
(d) Minimum project lot frontage: 125 feet.
(e) Buildings with height of 30-50 feet require equivalent rear yard setbacks.
(7) Minimum project area.
(a) 3,500 square feet per unit.
Project Area: shall mean the net area remaining within the site after the deduction of all dedicated right-of-ways, easements, private streets.
(b) There shall be no minimum project area other than the land area necessary to provide for the development standards.
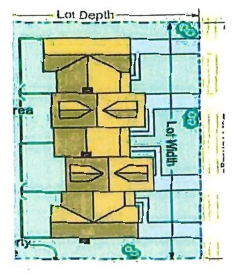
(8) Maximum building size.
(a) 15,000 square feet/None.
(b) Minimum building separation - 20 feet.
(9) Lot coverage.
(a) Not more than 40% of site may be impervious.
(b) Minimum living area: 500 square feet per unit.
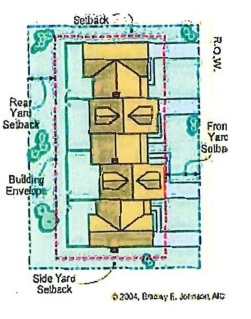
(10) Building height.
(a) Primary structure: 50 feet or three stories in height.
(b) Accessory structure: 18 feet.
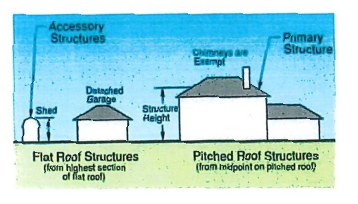
(G) CD Condominium.
(1) District intent. This residential district is intended to provide for condominium development of one to six units per building.
(2) Required approvals.
(a) Village Council Review/Approval.
(b) Village Administrator Approval.
(c) Planning Commission Approval.
(d) State Building Department if greater than three units or as otherwise defined by law.
(3) Permitted uses summary.
(a) Residential/accessory uses.
1. Condominiums.
2. Day care Type B.
3. Public/private parks.
(b) Accessory uses.
1. Garage, attached and detached.
2. Man-made lakes and ponds, for both aesthetic and utilitarian purposes.
3. Utility building with permanent foundation.
(4) Conditional uses.
(a) Government uses.
(b) Home occupations.
(c) Non-commercial recreation facility.
(d) Nursing/convalescence home.
(e) Places of worship.
(f) Public/private golf course.
(g) Commercial recreation facility.
(h) Public/private schools K-12.
(5) Additional development standards.
(a) Accessory structures.
(b) Architectural standards.
(c) Fence and wall standards.
(d) Landscaping standards.
(e) Home occupation.
(f) Signage.
(g) Parking.
(h) Conditional use.
(i) Height standards.
(j) Outdoor storage.
(k) Screening.
(l) Highway and transportation plans.
(m) Penalties.
(n) Flood damage reduction.
(6) Setbacks and lot size.
(a) Front setback: Major/secondary thoroughfare: 40 feet. All other streets 25 feet.
(b) Side setback: 15 feet.
(c) Rear setback: 30 feet.
(d) Minimum lot size determined by ratio of 6,000 square feet per living unit.
(e) Minimum lot frontage 100 feet.
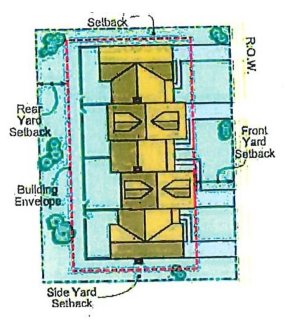
(7) Building sizes and separation.
(a) Minimum living area: 800 square feet per unit.
(b) Maximum building size: No more than four units per building.
(c) Building separation:
1. Single-family detached: 10 feet.
2. Two or three unit: 15 feet.
3. Four unit: 20 feet.
4. Differing size buildings next to each other: higher standard applies.
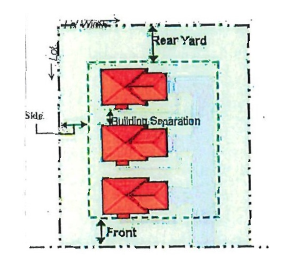
(8) Building height.
(a) Primary structure: 40 feet.
(b) Accessory structure: 18 feet.
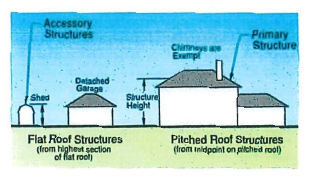
(H) M-3 Mobile Home Parks.
(1) District intent. This residential district is intended to provide sites for mobile home dwelling for single-family homes with a density range of approximately five dwelling units per acre.
(2) Required approvals.
(a) Village Council Review.
(b) Village Administrator Approval.
(c) Planning Commission Approval.
(3) Permitted uses summary.
(a) Residential uses.
1. Single-family residential mobile home.
(b) Accessory uses.
1. Garage, attached and detached.
2. Man-made lakes and ponds, for both aesthetic and utilitarian purposes.
3. Utility building with permanent foundation.
(4) Conditional uses.
(a) Home occupations.
(b) Non-commercial recreation facility.
(c) Public/private park.
(h) Public swimming pool.
(5) Additional development standards.
(a) Accessory structures.
(b) Architectural standards.
(c) Fence and wall standards.
(d) Landscaping standards.
(e) Home occupation.
(f) Signage.
(g) Parking.
(i) Lighting standards.
(j) Conditional use.
(k) Screening.
(l) Penalties.
(m) Highway and transportation plans.
(n) Flood reduction plan.
(6) Project perimeter setbacks.
(a) Front setback: Local street 30 feet. All other streets 40 feet.
(b) Side Setback: 30 feet.
(c) Rear Yard Setback: 30 feet.
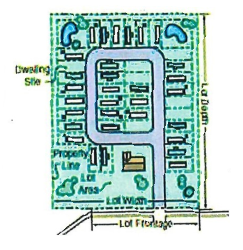
(7) Dwelling setbacks.
(a) Minimum 4,000 square feet per dwelling.
(b) Front setback: 15 feet from interior road edge.
(c) Side setback: seven feet.
(d) Rear setback: ten feet.
(e) Minimum five acre site exclusive of right of way and pavement.
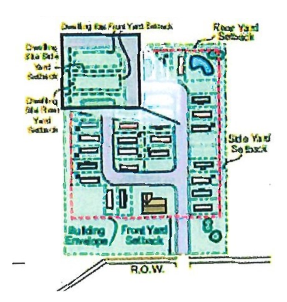
(8) Lot coverage. Minimum living area: per requirements of State of Ohio Health Department.
(9) Building height.
(a) Primary structure: 20 feet.
(b) Accessory structure: 18 feet.
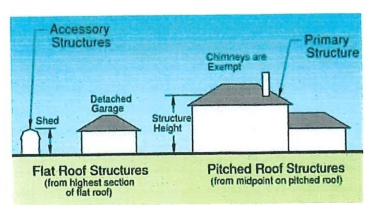
(I) O-1 Office and Institutions.
(1) District intent. This residential district is intended to provide for the development of professional and office type business which may serve as a buffer area between residential and more intense commercial district.
(2) Required approvals.
(a) Village Council Review/Approval.
(b) Village Administrator Approval.
(c) Planning Commission Approval.
(3) Permitted uses summary.
(a) Primary uses.
1. Office or office complexes: Professional offices, banks, financial services, real estate offices, medical offices, law offices, and the like.
2. Library.
3. Places of worship.
4. School; trade, business, commercial.
5. Government office or building.
6. Community center.
7. Public and private utilities.
8. Day care facility.
9. Laboratory.
(b) Accessory uses.
1. Garage, attached and detached.
2. Man-made lakes and ponds, for both aesthetic and utilitarian purposes.
3. Utility building with permanent foundation.
(4) Conditional uses.
(a) Cemeteries
(b) Communication structures.
(c) Emergency services.
(d) Funeral services.
(e) Mixed office/residential.
(f) Nursing/convalescence homes.
(5) Additional development standards.
(a) Accessory structures.
(b) Architectural standards.
(c) Fence and wall standards.
(d) Landscaping standards.
(e) Home occupation.
(f) Signage.
(g) Parking.
(h) Conditional use.
(i) Height standards.
(j) Screening.
(k) Highway and transportation plans.
(l) Penalties.
(m) Flood damage reduction.
(6) Setbacks and lot size.
(a) One or two stories.
1. Front setback: local street 25 feet. All other streets 40 feet.
2. Side setback: five feet.
3. Rear yard setback: 20 feet.
4. No minimum lot or building size.
5. Minimum lot frontage: 75 feet.
(b) Three stories.
1. Front setback: 40 feet.
2. Side setback: 20 feet.
3. Rear yard setback: 40 feet .
(c) Buildings four stories or more.
1. Front Setback: 55 feet.
2. Side setback: 20 feet.
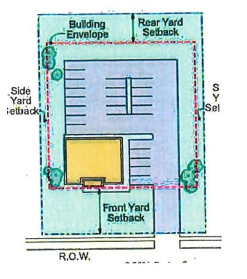
(7) Lot coverage.
(a) No minimum lot size though needs to meet required development standard.
(b) See buffer yard requirements.
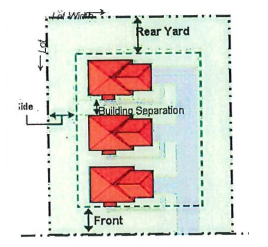
(8) Building height.
(a) Primary structure: 35 feet not to exceed three stories-or dependent on number of stories.
(b) Accessory structure: 18 feet.
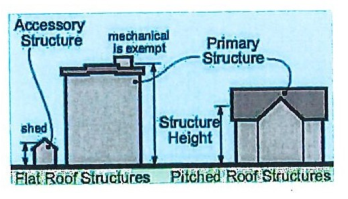
(J) C-1 Local (Neighborhood) Commercial.
(1) District intent. Local/Neighborhood Commercial District is established to support shopping, service, and family needs of adjacent/local residential areas. Goal is to allow smaller shops / stores to serve a localized area.
(2) Required approvals.
(a) Village Council Review and Approval.
(b) Village Administrator Approval.
(c) Planning Commission Approval.
(3) Permitted uses summary.
(a) All uses permitted in O-1 District.
(b) Accessory uses.
(c) Art and antique shops.
(d) Bakeries-retail.
(e) Bed and breakfast.
(f) Book stores.
(g) Body clinics.
(h) Business services.
(i) Coffee shops.
(j) Community center.
(k) Convenience stores.
(l) Dance studio.
(m) Day care centers.
(n) Dry cleaners.
(o) Flower shops.
(p) Food retail.
(q) Fraternal org./ private clubs.
(r) Hardware stores.
(s) Health services.
(t) Ice cream shop.
(u) Library.
(v) Pawn shop.
(w) Personal and professional services.
(x) Retail business (except as restricted per § 178.149).
(y) Restaurants.
(z) Veterinary clinics (no kennels).
(4) Conditional uses.
(a) Bars, nightclubs, taverns.
(b) Car washes.
(c) Fueling stations.
(d) Funeral services.
(e) Minor automotive services.
(f) Off-premises signs.
(5) Additional development standards.
(a) Accessory structures.
(b) Architectural standards.
(c) Fence and wall standards.
(d) Landscaping standards.
(e) Home occupation.
(f) Signage.
(g) Parking.
(h) Height standards.
(i) Lighting standards.
(j) Screening standards.
(k) Highway and transportation plans.
(l) Penalties.
(m) Flood damage reduction.
(6) Setbacks and lot size.
(a) Front setback: Local street 25 feet. All other streets 30 feet.
(b) Side setback: ten feet.
(c) Rear yard setback: 20 feet.
(d) Minimum lot frontage: 75 feet.
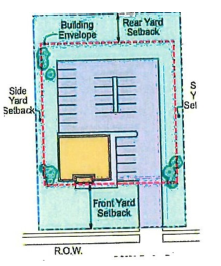
(7) Building height.
(a) Primary structure: 40 feet.
(b) Accessory structure: 18 feet.
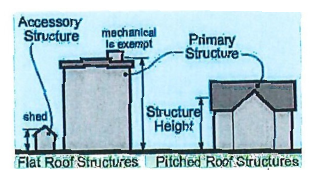
(K) C-2 General Commercial.
(1) District intent. This general commercial district is intended to provide for a broader spectrum of commercial and business use serving the residential areas surrounding it.
(2) Required approvals.
(a) Village Council Review/Approval.
(b) Village Administrator Approval.
(c) Planning Commission Approval.
(3) Permitted uses summary.
(a) All uses permitted in O-1 and C-1.
(b) Accessory uses.
(c) Automotive sales.
(d) Cinemas/theaters.
(e) Clubs.
(f) Financial institutions.
(g) Fuel stations.
(h) Lumber yards.
(i) Minor automotive repair service.
(j) Motels/hotels.
(k) Pawn shops.
(l) Retail trades.
(m) Shopping malls.
(n) Taxi services.
(4) Conditional uses.
(a) Bars, nightclubs, taverns.
(b) Car washes.
(c) Drive-thru beverage stores.
(d) Drive-thru lanes/windows.
(e) Funeral services.
(f) Major auto repair.
(g) Mixed use commercial/residential.
(h) Off-premises signs.
(i) Outdoor sale of building materials.
(j) Parking garages.
(5) Additional development standards.
(a) Accessory structures.
(b) Architectural standards.
(c) Fence and wall standards.
(d) Landscaping standards.
(e) Signage.
(f) Parking.
(g) Communication standards.
(h) Screening.
(i) Height standards.
(j) Highway and transportation plans.
(k) Penalties.
(l) Flood damage reductions.
(6) Setbacks and lot size.
(a) Front setback: 30 feet.
(b) Side setback: 15 feet (typical); adjacent to residential 25 feet.
(c) Rear setback: 30 feet.
(d) Minimum lot frontage: 100 feet.
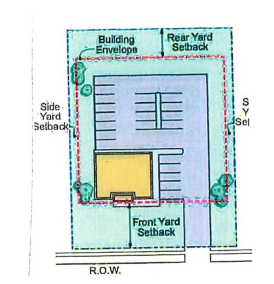
(7) Building height.
(a) Primary structure: 60 feet.
(b) Accessory structure: 18 feet.
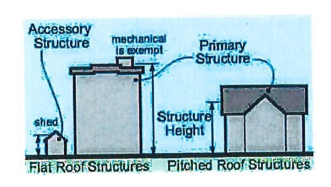
(L) C-3 Downtown Business.
(1) District intent. The Downtown Business District is intended to permit those uses providing a variety of retail stores and related activities, office buildings, and service establishments which occupy prime frontage of the Central Business District.
(2) Required approvals.
(a) Village Council Review/Approval.
(b) Village Administrator Approval.
(c) Planning Commission Approval.
(3) Permitted uses summary. (See details in § 178.116(B).)
(a) Accessory uses.
(b) Amusement and entertainment uses.
(c) Bars, taverns, nightclubs.
(d) Government uses.
(e) Office uses.
(f) Public utility uses.
(g) Public and quasi public uses.
(h) Retail businesses.
(i) Service businesses.
(j) Sidewalk cafes.
(k) Taxi services.
(4) Conditional uses.
(a) Residential.
(b) Other uses subject to Village Planning Commission.
(5) Additional development standards.
(a) Accessory structures.
(b) Architectural standards.
(c) Fence and wall standards.
(d) Landscaping standards.
(e) Signage.
(f) Parking.
(g) Communication standards.
(h) Conditional use.
(i) Screening.
(j) Height standards.
(k) Highway and transportation plans.
(l) Penalties.
(m) Flood damage reduction.
(6) Setbacks and lot size.
(a) Front setback: None.
(b) Side setback: None.
(c) Rear setback: Loading space at ratio of ten square feet per front foot of building.
(d) No minimum lot size.
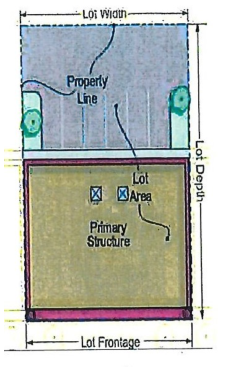
(7) Building height.
(a) Primary structure: No maximum.
(b) Accessory structure: 18 feet.
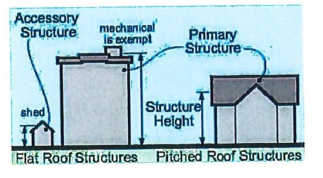
(M) I-1 Light Industrial.
(1) District intent. The I-1 District is established for the development of light industrial uses which are totally enclosed within a building structure. Designed specifically to include warehouses and wholesale activities.
(2) Required approvals.
(a) Village Council Review/Approval.
(b) Village Administrator Approval.
(c) Planning Commission Approval.
(3) Permitted uses summary.
(a) Industrial manufacturing, processing, fabricating, assembling, wholesaling, cleaning, testing, repairing of goods, materials, products.
(b) Mini-storage warehouses.
(c) Engineering and research facilities.
(d) Laboratories.
(e) Kennels-indoor/outdoor.
(f) Wholesale nurseries - to include mulch soils storage / bulk sales.
(g) Office uses (same as O-1).
(h) Public safety facilities.
(i) Public and private utilities.
(j) Trade or industrial schools.
(k) Major automotive repair /towing.
(l) Sales areas or showrooms for products manufactured on-site. Sales are not to exceed 40% of the primary structure.
(m) Hospitals.
(n) Production/storage compressed gases.
(o) Welding.
(p) RV/semi-truck repair, sales, and services.
(q) Truck stops.
(r) Machining.
(s) Light manufacturing.
(4) Conditional uses with approval only.
(5) Additional development standards.
(a) Accessory structures.
(b) Architectural standards.
(c) Fence and wall standards.
(d) Landscaping standards.
(e) Home occupation.
(f) Signage.
(g) Parking.
(h) Communications.
(i) Conditional use.
(j) Height standards.
(k) Lighting standards.
(l) Screening standards.
(m) Highways and transportation plans.
(n) Penalties.
(o) Flood damage reduction.
(6) Setbacks and lot size.
(a) Front setback: 50 feet.
(b) Side setback: 30 feet; 75 feet - located directly next to a residential use.
(c) Rear setback: 30 feet; 75 feet - located directly next to a residential use.
(d) Expansion of existing use established setbacks or current standards, whichever is less.
(e) Minimum lot frontage: 100 feet.
(f) No minimum lot or building size.
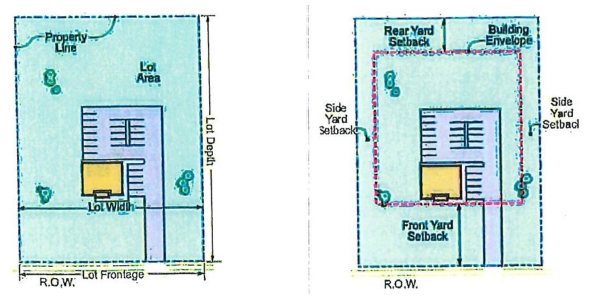
(7) Building height.
(a) Primary structure: 60 feet.
(b) Accessory structure: 40 feet.
(8) Minimum building separation. 25 feet between buildings.
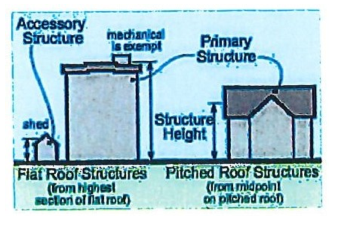
(N) I-2 General Industrial.
(1) District intent. The I-2 District is designed for manufacturing and assembling, fabrication, whose external physical effects may be felt in other districts. This District is structured to also accommodate heavy industrial uses.
(2) Required approvals.
(a) Village Council Review/Approval.
(b) Village Administrator Approval.
(c) Planning Commission Approval.
(d) County/State Building Inspector Approval or as required by law.
(3) Permitted uses summary.
(a) Primary uses.
1. All uses permitted in I-1 Light Industrial.
2. Accessory uses.
3. Automotive services (minor and major).
4. Light manufacturing.
5. Laboratories.
6. Research and test facilities.
7. Heavy manufacturing.
8. Refineries.
9. Truck stops.
10. Warehousing.
11. Wholesale business.
(b) Accessory uses. Buildings and structures are subordinate, appropriate and incidental to permitted uses.
(4) Conditional uses with approval only.
(b) Junk yards
(c) Mining
(d) Oil/gas wells.
(e) Quarries.
(f) Slaughterhouses.
(g) Stock yards.
(h) Off premise signs.
(5) Additional development standards.
(a) Accessory structures.
(b) Architectural standards.
(c) Fence and wall standards.
(d) Landscaping standards.
(e) Home occupation.
(f) Signage.
(g) Parking.
(h) Communications.
(i) Conditional use.
(j) Height standards.
(k) Lighting standards.
(l) Screening standards.
(m) Highways and transportation plans.
(n) Penalties.
(o) Flood damage reduction.
(6) Setbacks and lot size.
(a) Front setback: Major/secondary thoroughfare: 75 feet. All others 50 feet.
(b) Side setback: 30 feet. If adjacent to residentially zoned property: 75 feet.
(c) Rear setback: 30 feet. If adjacent to residentially zoned property: 75 feet.
(d) Expansion of existing use established setbacks or current standards, whichever is less.
(e) Minimum lot frontage: 100 feet.
(f) No minimum lot or building size.
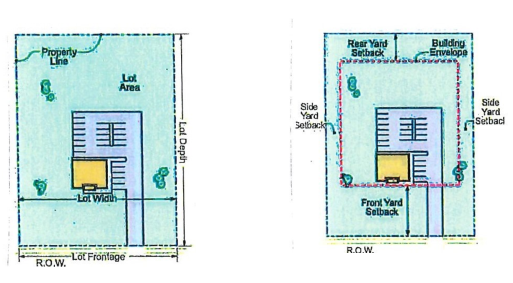
(7) Building height.
(a) Primary structure: 60 feet.
(b) Accessory structure: 40 feet.
(8) Minimum building separation. 25 feet between buildings.
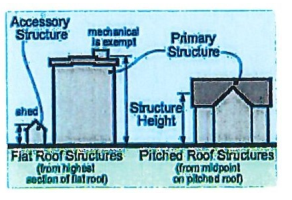
(O) PMUD Planned Mixed Use.
(1) District intent. Voluntary Overlay District to encourage innovation of design, conservation of features, consolidation open spaces, and provide mixture residential use in an integrated zoning district. Increase of flexibility so natural features and open space is preserved through coordinated and enhanced site development.
(2) Required approvals.
(a) Village Council Review/Approval.
(b) Village Administrator Approval.
(c) Planning Commission Approval.
(3) Permitted uses summary.
(a) All uses permitted per the underlying base zoning district.
(b) Apartments - 20% of allowable density.
(4) Accessory uses.
(a) Pools.
(b) Clubhouses.
(c) Trails.
(5) Process Pre Development.
(a) Preliminary submittal meeting encouraged between applicant, applicant engineer, and County Engineer.
(b) Re-zoning property to appropriate residential zoning, request PRD overlay atop.
(c) Submit preliminary development plan for Planning/Zoning approval.
(d) Submit final development plan for approval by Village Council.
(6) Additional development standards.
(a) Density max 4.45 units per net development (80%).
(b) 40% maximum impervious cover of grass, parcel acreage, including building, driveway, road, sidewalk.
(c) 60% minimum pervious cover of grass parcel acreage, including yards, right-of-way, green areas.
(d) 10% consolidated open space - up to 1/3 can be retention areas/floodway.
(e) Base zoning permitted uses apply.
(f) Maximum 20% apartments allowed.
(g) Minimum 20 acre site.
(h) Building envelope sets max lot coverage.
(i) Common open space plan.
(7) Requirements.
(a) Minimum acreage: 10.
(b) Density per acre: 4.45 units.
(c) Building height: per base zoning.
(8) Lot requirements per plan.
(a) Rear setback.
(b) Side setback.
(c) Front setback.
(d) Openspace.
(e) Detention.
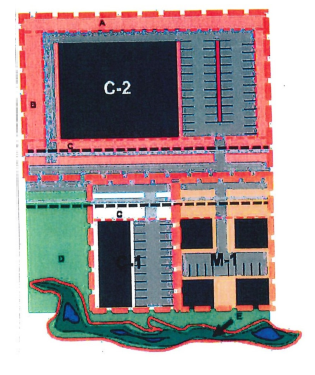
(P) MOD Medical Overlay.
(1) District intent. The Medical Overlay District allows for areas of more concentrated medical facilities and related use while preserving surrounding neighborhoods particularly residential areas.
(2) Required approvals.
(a) Village Council Review/Approval.
(b) Village Administrator Approval.
(c) Planning Commission Approval.
(d) State Building Department(s) as per law.
(3) Permitted uses summary. All uses permitted per the underlying base zoning district.
(a) General medical practice.
(b) Mental health services.
(c) Physical therapy facilities.
(d) Dental offices.
(e) Chiropractic services.
(f) Community health services.
(g) Pathology services.
(h) Medical laboratories.
(i) Outpatient clinics.
(j) Optometry services.
(k) Surgical services.
(l) Medical research facilities.
(m) Medical admin. offices.
(n) Hospital.
(o) Urgent care.
(p) Hospice facilities.
(q) Parking facilities.
(r) Nursing/convalescence homes.
(s) Assisted living facilities.
(t) Treatment facilities.
(4) Conditional use. Small retail trade.
(5) Additional development standards.
(a) Accessory structures.
(b) Architectural standards.
(c) Fence and wall standards.
(d) Landscaping standards.
(e) Home occupation.
(f) Signage.
(g) Parking.
(h) Communications.
(i) Conditional use.
(j) Height standards.
(k) Screening.
(l) Highways and transportation plans.
(m) Penalties.
(n) Flood damage reduction.
(6) Setbacks and lot size.
(a) Front setback: 30 feet. Or average depth of front yard of lots of either side - in no case less than 20 feet.
(b) Side setback: 10 feet.
(c) Rear setback: 10 feet. 20 feet if abutting residentially zoned area.
(7) Designation or expansion of Overlay District. Minimum five acres required to establish new/expand existing Medical Overlay. Expansion shall be in conformance with Village of McComb Land Use Plan.
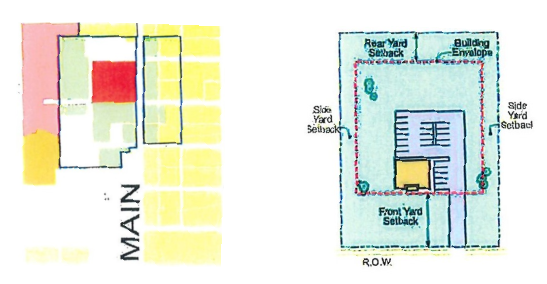
(8) Building height.
(a) Primary structure: 30 feet.
(b) Accessory structure: 16 feet.
(9) Minimum building separation.
(a) Between one and two story buildings: ten feet.
(b) Taller than two story: 25 feet.
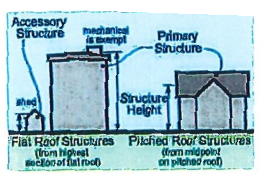
(Q) UOD University Overlay.
(1) District intent. The purpose of University Overlay District is to allow post secondary educational institutions and their ancillary uses while preserving residential district and its character.
(2) Required approvals.
(a) Village Council Review/Approval.
(b) Village Administrator Approval.
(c) Planning Commission Approval.
(d) County/State Building Department(s) as applicable per law.
(3) Permitted uses summary.
(a) All uses permitted per the underlying base zoning district.
(b) Accessory use.
1. Detached garages.
2. Gazebos, decks, hottubs.
3. Carports, canopies, pool house, greenhouse.
4. Fences.
5. Structures less than 50 square feet not considered accessory structures.
6. Man-made lakes and ponds, for both aesthetic and utilitarian purposes.
7. Utility building with permanent foundation.
(4) Conditional use.
(a) Universities and colleges.
(b) Fraternity and sorority houses.
(c) Civic uses.
(d) Commercial uses.
(e) Parking lots.
(5) Additional development standards.
(a) Accessory structures.
(b) Architectural standards.
(c) Fence and wall standards.
(d) Landscaping standards.
(e) Home occupation.
(f) Signage.
(g) Parking.
(h) Communications.
(i) Conditional use.
(j) Height requirements.
(k) Highways and transportation plans.
(l) Penalties.
(m) Flood damage reduction.
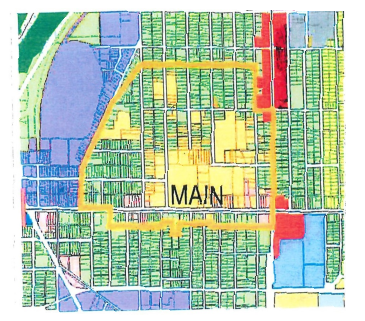
(Ord. O-2019-24, passed 9-9-2019)