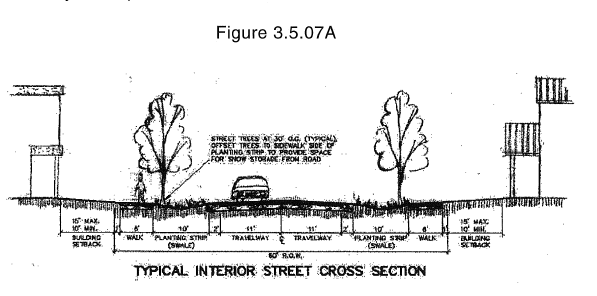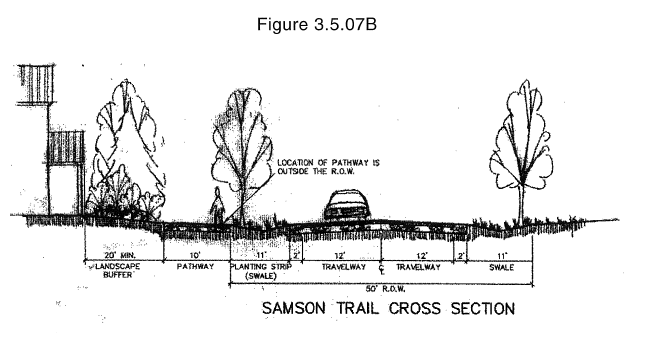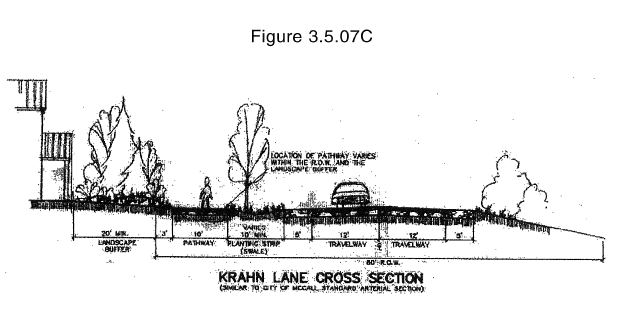Except as modified below, all public improvements including streets, sidewalks, pathways, and utilities shall be in accordance with title IX, chapter 6, "Subdivision And Development Improvement Requirements", of this code.
(A) All streets and alleys within the business park zone shall be constructed per city standards and shall be located in a platted public right of way.
(B) A minimum six foot (6') wide concrete sidewalk is required on both sides of all interior streets. Secondary accessways and alleys may have sidewalks where appropriate however they are not required. A minimum ten foot (10') wide asphalt multiuse pathway is required around the perimeter of the business park. An easement may be required if the pathway does not fit within the right of way. Crosswalks shall be provided at all intersections for all sidewalk and pathway crossings. Crosswalks may be painted or constructed of an alternate paving material such as concrete or precast pavers.
(C) The following figures are typical cross sections of all improved streets within and adjacent to the business park zone. These street cross sections are designed to provide:
1. Sufficient travelway for passenger cars and truck traffic.
2. Adequate space for snow storage.
3. Street side swales for drainage, infiltration and stormwater quality.
4. An attractive streetscape with landscaping to enhance proposed buildings.
5. Sidewalks and pathways to accommodate and encourage pedestrian circulation.
6. Buffers and screening for adjacent residential zones.
7. Adequate utility and pathway easements separate from road rights of way as required.



(Ord. 885, 3-24-2011)