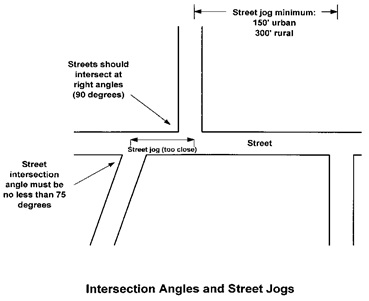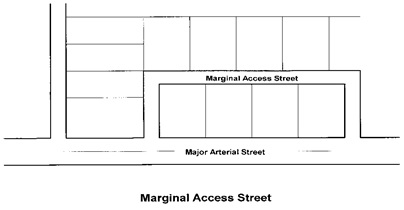A. Purpose and Intent. The entire community enjoys the benefits of an interconnected network of streets and roads. It is the intention of the locality that new street alignments in new developments reflect the traditional style exhibited throughout older, established neighborhoods. Interconnected streets afford easier, safer access for emergency vehicles, school buses, and sanitation trucks while distributing traffic more evenly and avoiding excess traffic on certain central residential streets. Street patterns that result in isolated pockets of development with relatively little interconnectivity are strongly discouraged.
B. Street Alignment, Intersections and Jogs. Streets shall be aligned to join with planned or existing streets. Under normal conditions, streets shall be laid out so as to intersect as nearly as possible at right angles (90 degrees), but in no case shall such a street intersecti on be less than 75 degrees. Where street offsets or jogs cannot be avoided, offset “T” intersecti ons shall be separated by a minimu m centerline offset of 150 feet in agricultural and residential districts and 300 feet in all other districts. (See Figure).

C. Continuation of Existing Streets and Connections. Existing streets, and their rights-of-way, shall be continued at the same or greater width, but in no case less than the required width. The Planning Commission may require that a major subdivision provide one or more future connections to adjoining subdivisions or unsubdivided tracts.
D. Street Plans for Future Phases of the Tract. Where the plat or site plan proposed to be subdivided or developed includes only part of the tract owned or intended for subdivision or development by the subdivider or land developer, a tentative plan of a future street system for the portion not slated for immediate subdivision consideration may be required by the City Administrator and if required shall be prepared and submitted by the subdivider or land developer.
E. Dead-End Streets and Cul-De-Sacs. Streets that dead-end shall terminate in a cul-de-sac. The maximum length of such streets shall be no less than 800 feet and recommended at 1,200 feet. Streets that are planned to continue at some future date shall provide a temporary cul-de-sac as required by the City Administrator.
F. Marginal Access Streets. Whenever a major subdivision is proposed abutting the right-of-way of a U.S. or State highway, a marginal access street approximately parallel and adjacent to such right-of-way may be required by the Planning Commission at a distance suitable for the appropriate use of land between such marginal access street and highway right-of-way. The Planning Commission may also require a 20-foot no-access easement and planting strip along the major arterial street to ensure that lots fronting on said street do not have access thereto. (See Figure).

G. Alleys and Service Access. Alleys shall be provided and must be paved. Dead-end alleys shall be avoided were possible; but if unavoidable, they shall be provided with adequate turn-around facilities. Service access shall be provided to commercial and industrial developments for off-street loading, unloading, and parking consistent with and adequate for the uses proposed. (Ord. 437, - -2020)