(A) Non-combustible walls. Included in this class would be wood-framed brick-veneered buildings, metal-clad, steel-framed buildings, asbestos-cement board-walled metal-framed buildings and masonry buildings.)
(1) Doors. Pad-mounted oil insulated transformers shall not be located within a zone extending 20 feet outward and 10 feet to either side of a building door.
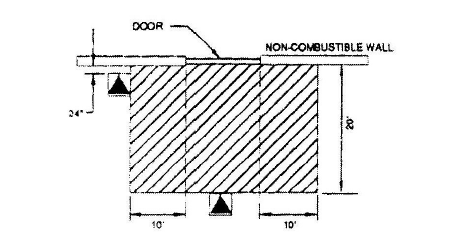
(2) Air intake openings. Pad-mounted oil insulated transformers shall not be located within a zone extending 10 feet outward and 10 feet to either side of an air intake opening located at the level of the transformer. If the air intake opening is located above the transformer level, the distance from the transformer to the opening shall be a minimum of 25 feet. The term "level of the transformer" is to be interpreted as within 10 inches of the ground.
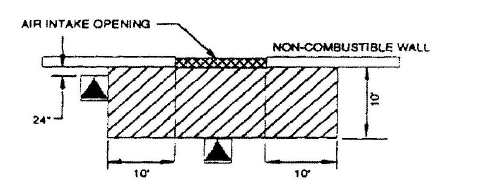
(3) Windows or openings other than air intake.
(a) First story. Pad-mounted oil insulated transformers shall not be located within a zone extending 10 feet outward and three feet to either side of a building window or opening other than an air intake.
(b) Second story. Pad -mounted oil insulated tra nsformers shall not be located less than five feet from any part of a second story window or opening other than an air intake.
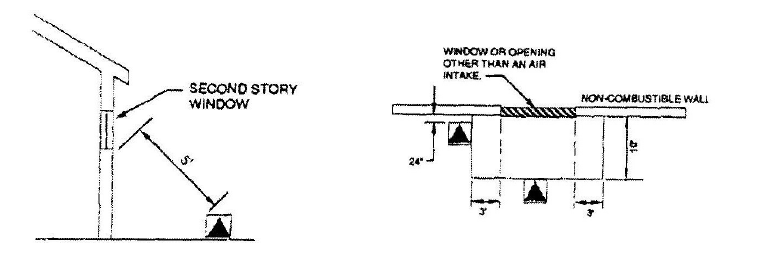
(B) Combustible walls.
(1) Included in this class would be wood buildings and metal-clad buildings with wood frame construction.
(2) Pad-mounted oil insulated transformers shall be located at a minimum of 10 feet from the building's wall in addition to the clearance from building doors, windows and other openings set forth for non-combustible walls. The immediate terrain adjacent to the transformer shall be sloped away from the building.
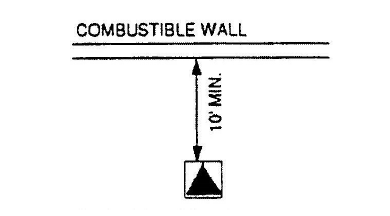
(C) Barriers.
(1) Included in this class are reinforced concrete, brick or concrete block barrier walls.
(2) If the clearance specified above cannot be obtained, a fire-resistant barrier shall be constructed in lieu of the separation. The following methods of construction are acceptable:
(a) Non-combustible walls. The barrier shall extend to a projection line from the corner of the pad-mount to the furthest corner of the window, door or opening in question. The height of the barrier shall be one foot above the top of the pad-mounted transformer.
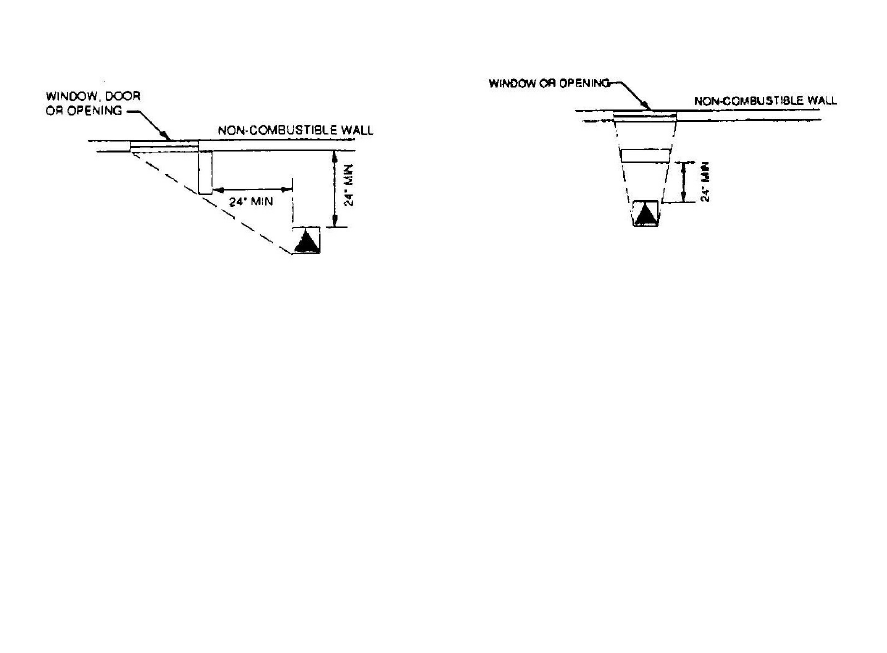
(b) Combustible walls. The barrier shall extend three feet beyond each side of the pad-mounted transformer. The height of the barrier shall be three feet above the top of the pad-mounted transformer. If a combustible first floor overhang exists, the 24 inches specified shall be measured from the edge of the overhang rather than from the building wall.
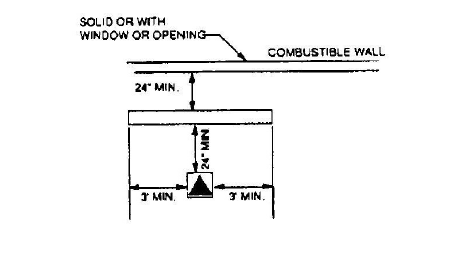
(D) Fire escapes. Pad-mounted oil insulated transformers shall be located such that a minimum clearance of 20 feet is maintained from fire escapes at all times.
(E) Decorative combustible enclosures (fence) installed by the customer around pad-mounted transformers adjacent to a combustible building wall shall not extend more than 24 inches beyond the transformer towards the combustible wall. A 10 inch clearance is required in front of the pad-mount transformer doors. Adequate transformer accessibility and ventilation must be provided.
(F) Minimum clearances around pad-mounted transformers and equipment shall be 10 feet in front and 36 inches along the sides and back. Fences, shrubbery and trees may be installed by the customer provided the specified clearances are maintained, the grade is not altered and the underground cables are not endangered.
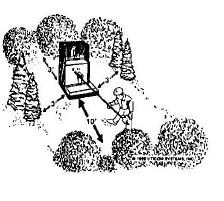
(G) On new installations minimum clearances around metallic power equipment and communications apparatus (pedestals, terminals, apparatus cases, transformer cases, and the like) shall be a minimum of six feet as per the N.E.S.C. (Sec. 35-350-F).
(Ord. 18, Fourth Series, effective 6-24-2021)