5.11.1 GENERAL
The arrangement, character, extent, width, grade and location of all streets shall be considered in their relation to existing and planned streets, to topographical conditions, to public convenience and safety, and in their appropriate relation to the proposed use of the land to be served by such streets.
The proposed street system shall be designed to provide vehicular interconnections in order to facilitate internal and external traffic movements in the area, improve access/egress for city neighborhoods, provide faster response time for emergency vehicles, and improve the connections between neighborhoods.
Street arrangements shall not be such as to cause hardship to the owner of adjoining property in platting their own land and providing convenient access to it.
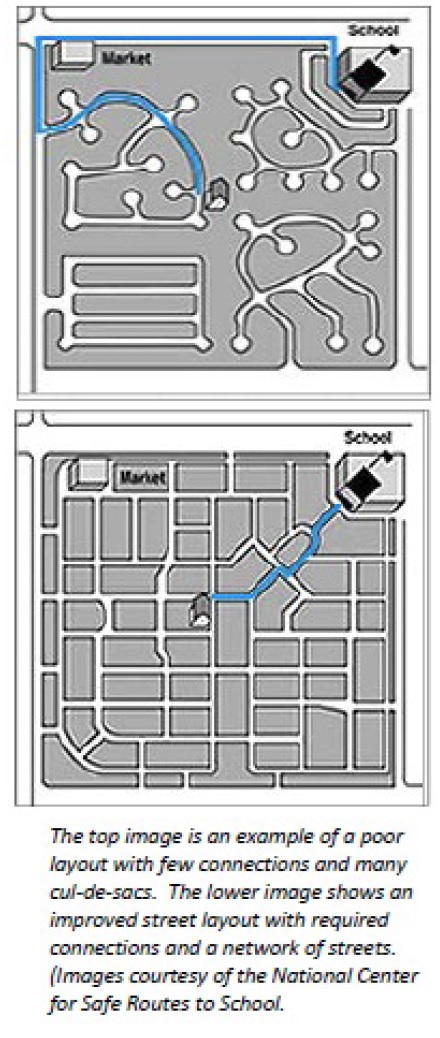
5.11.2 DEDICATION OF RIGHT-OF-WAY
Right-of-way for public streets shall be dedicated to the town pursuant to G.S. § 160D-804 and other applicable NC State laws. When dedication cannot be required, any future street right-of-way indicated on adopted transportation plan shall be shown on the plat.
5.11.3 CONFORMANCE WITH TRANSPORTATION PLAN
The location and design of streets shall be in conformance with any adopted transportation plan(s). Where conditions warrant, right-of-way widths and pavement widths in excess of the minimum street standards may be required to ensure conformance with these plans.
5.11.4 CONFORMANCE WITH ADJOINING STREET SYSTEMS
The planned street layout of a proposed development or subdivision shall be compatible with existing or proposed streets and their classifications on adjoining or nearby tracts.
5.11.5 INTERNAL STREET NETWORK CONNECTIVITY
A. An interconnected street system is necessary in order to protect the public health, safety and welfare in order to ensure that streets will function in an interdependent manner, to provide adequate access for emergency and service vehicles, to enhance non-vehicular travel such as pedestrians and bicycles, and to provide continuous and comprehensible traffic routes.
B. All proposed streets shall be continuous and connect to existing or streets without offset with the exception of cul-de-sacs as permitted and except as provided below. Whenever practicable, provisions shall be made for the continuation of planned streets and utilities into adjoining areas.
C. Streets in residential subdivisions shall be designed so as to minimize the length of local streets, to provide safe access to residences with minimal need for steep driveways and to maintain connectivity between and through residential neighborhoods for autos and pedestrians.
D. Where necessary to provide access or to permit the reasonable future subdivision of adjacent land, rights-of-way and improvements shall be extended to the boundary of the development.
E. A turnaround is required on any dead end per the NC Fire Prevention Code.
F. The platting of partial width rights-of-way shall be prohibited except where the remainder of the necessary right-of-way has already been platted, dedicated or established by other means.
G. Exemptions
New subdivisions that intend to provide one new cul-de-sac street shall be exempt from the connectivity ratio standard as set forth in this section, provided the Administrator determines that there is:
1. No options for providing stub streets due to topographic conditions, adjacent developed sites or other limiting factors; and
2. Interconnectivity (use of a looped road) within the development cannot be achieved or is unreasonable based on the constraints of the property to be developed.
5.11.6 MINIMUM NUMBER OF ACCESS POINTS TO EXTERNAL STREET NETWORK
The minimum number of points of external street access shall be based on the number of dwelling units in the proposed development as set forth below.
A. Residential developments with 50 or more lots or dwelling units shall have at least two separate points of public road access.
B. Residential developments with 100 or more lots or dwelling units shall have at least three separate points of public road access.
5.11.7 RESERVE STRIPS
Reserve strips adjoining street rights-of-way for the purpose of preventing access to adjacent property shall not be permitted under any condition.
5.11.8 STREET DESIGN CRITERIA
All streets shall be constructed in accordance with any local standards or the standards contained in the most recent version of the NCDOT Roadway Design Manual or NCDOT Subdivision Roads Minimum Construction Standards as appropriate. The illustration below is a sample cross-section of a local or minor street.
A. Right-of-way widths. Right-of-way widths shall not be less than the following:
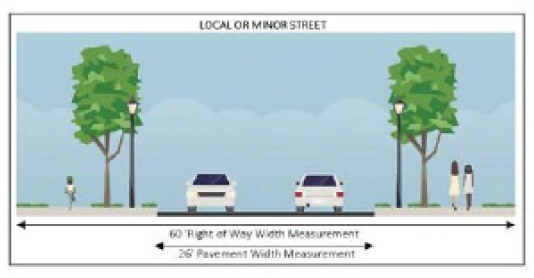
Street Type | Right-of-Way Width |
Street Type | Right-of-Way Width |
Arterial or Major | 80-100 feet |
Collector | 66-80 feet |
Local or Minor | 50-64 feet [1] |
Cul-de-sac | 50 feet (100 feet diameter turnaround) |
Marginal Access | 66 feet |
Alley | 20 feet |
[1] See subsection B.1-2 below for cross-sections for optional rural single-family residential subdivision developments without curb and gutter. | |
B. Pavement widths. Pavement widths or graded widths shall be as follows:
Street Type | Streets with Curb & Gutter (measured face to face of curb) | Streets without Curb and Gutter [1] |
Street Type | Streets with Curb & Gutter (measured face to face of curb) | Streets without Curb and Gutter [1] |
Arterial or Major | 48 feet | 44 feet |
Collector | 40 feet | 36 feet |
Local or Minor | 26 feet | 20-24 feet [1] |
Cul-de-sac | 26 feet | 20-24 feet [1] |
Marginal Access | 26 feet | 24 feet |
Alley | 18 feet | 16 feet |
[1] For rural single-family residential subdivision developments without curb and gutter the optional cross-sections in Subsections B.1-2 shall apply. | ||
1. Local or Minor Street Cross-Section - 52-foot Right-of-Way:
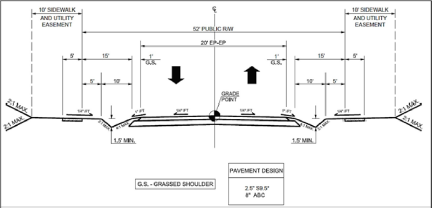
2. Local or Minor Street Cross-Section - 64-foot Right-of-Way:
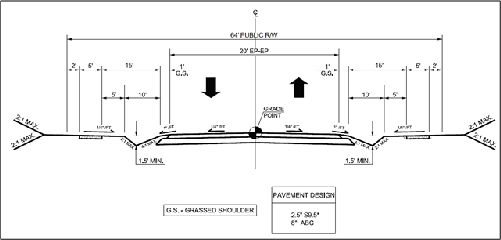
C. Roads and street surfaces. All public and private streets and roads shall be constructed and paved to meet all town or NCDOT standards for maintenance.
D. Street intersections. Street intersections shall be laid out as follows:
1. Streets shall intersect as nearly as possible at right angles and no street shall intersect at less than 60 degrees;
2. Intersections with an arterial or major street shall not be less than 600 feet apart, measured from centerline to centerline;
3. Property lines at street intersections shall be rounded with a minimum radius of 20 feet.
4. At an angle of intersection of less than 90 degrees, a greater radius may be required by the Administrator; and
5. No planting, fence or other obstruction to visibility of vehicles shall be erected, planted, maintained or allowed to exist in any district within the range of three feet to ten feet above the centerline grades of the intersecting streets in the triangular area bounded by the street right-of-way lines of such corner lots and a line joining points along these street lines 25 feet from the point of intersection.
E. Horizontal curves.
1. Where a centerline deflection angle of more than ten degrees occurs, a circular curve shall be introduced having a centerline radius of not less than the following:
Arterial or Major Street | 300 feet |
Collector Street | 200 feet |
Local or Minor Street | 100 feet |
2. Proper super-elevation shall be provided for curves on arterial or major streets to comply with town and/or NCDOT design standards.
F. Vertical curves. All vertical curves shall have such length as necessary to provide safe sight distance to comply with town and/or NCDOT design standards.
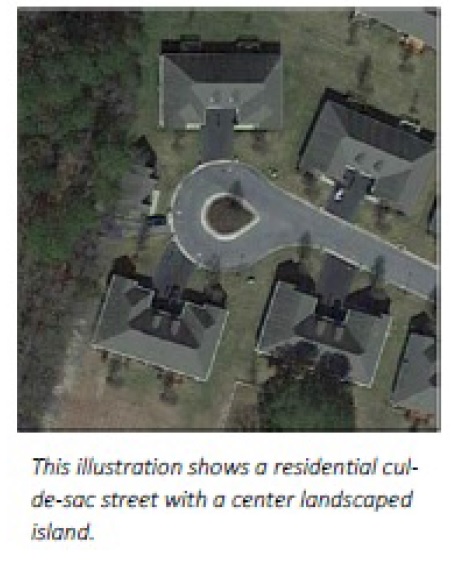
G. Cul-de-sac.
1. The maximum distance from an intersecting street to the end of a cul-de-sac shall be 500 feet. In cases where extreme topography or other unique site features necessitate a longer street, a cul-de-sac with a maximum length of 800 feet may be approved by the Board of Commissioners.
2. In general, streets with one end permanently closed shall be avoided unless the design of the subdivision and the existing or proposed street system in the surrounding area clearly indicates that a through street is not essential at the location of the proposed cul-de-sac.
3. Cul-de-sacs should only be permitted with center islands larger enough to contain landscaping as illustrated in the image on the right.
H. Blocks. The maximum and minimum length and width of blocks shall be as follows:
1. Block lengths shall not exceed 1,000 feet nor be less than 400 feet. Where deemed necessary by the Administrator, a pedestrian crosswalk of at least five feet minimum in width shall be provided.
2. Blocks shall have a sufficient width to allow two tiers of lots of minimum depth. Blocks may consist of single tier lots where such are required to separate residential development from through vehicular traffic or nonresidential uses.
3. Subject to the approval of the Administrator, block lengths may be varied when, in the opinion of the Administrator, such alternative is necessary due to extreme topography or other unique site features.
I. Minimum sight distances. Shall comply with current town and/or NCDOT design standards.
J. Design speeds. Shall comply with current town and/or NCDOT design standards.
5.11.9 STREETS CROSSING NATURAL AREAS
A. All streets crossing natural areas, wetlands, or streams shall cross at or as near to 90 degrees as possible within topographic limits.
B. Where a required street stub necessitates the crossing of a stream or designated drainageway at the property line to make the required connection to an adjacent parcel, the owner or applicant shall provide a payment in lieu of building the stream crossing equal to half the total cost of the construction based on an engineer certified estimate. Such payment shall be set aside to offset the cost of constructing the stream crossing for future development.
5.11.10 SPACING BETWEEN INTERSECTIONS
A minimum spacing of 150 feet between intersections of collector or local/minor streets shall be maintained. In no case shall a pair of intersecting streets be approved with an offset that does not meet this minimum distance standard.
5.11.11 CURB AND GUTTER
A. Except as permitted in Article VI
, concrete curb and gutter shall be installed along all newly created streets within and adjoining subdivisions.
B. Where improvements, such as widening or turn lanes are required on town maintained streets adjoining subdivisions, concrete curb and gutter shall be installed in conjunction with the related improvements.
5.11.12 TEMPORARY TURNAROUNDS AND STUBS
A. Streets stubbed to adjoining property or to phase lines shall be required to have temporary turnarounds at the end of the street which are of a sufficient size to permit sanitation and emergency vehicles to turn around.
B. Stub streets and streets intended for extension during future phases shall be designed and constructed to the property line or as close to the line, vertically and horizontally, as practical. It shall be the responsibility of the second development to construct the connection to an existing stub street.
C. Stub streets shall not exceed 150 feet in length without a paved turnaround (permanent or temporary).
D. A clearly visible street sign shall be erected at the end of the stub street stating that the street is planned to connect to a future street.
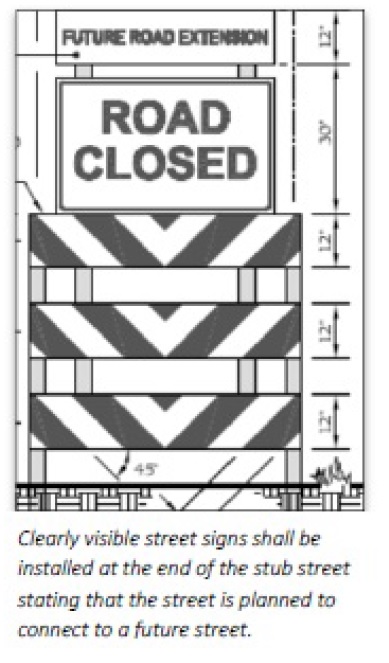
5.11.13 GRADES AT INTERSECTIONS
The grade on stop streets approaching an intersection shall not exceed 5% for a distance of 100 feet from the centerline of the intersection.
5.11.14 STREET NAMES
Street names, prefixes, suffixes and addresses shall conform to the guidelines and policies set forth by the Harnett County street naming and addressing standards.
5.11.15 STREET AND TRAFFIC CONTROL SIGNS
A. Street Signs. At each intersection, the developer shall be required to install street name signage in accordance with town standards for the design of such signage.
B. Traffic Control Signs. The developer/subdivider shall provide traffic control signs that meet the Manual on Uniform Traffic Control Devices (MUTCD) standards in locations designated by the town and/or NCDOT.
C. Maintenance. Maintenance of signs on private streets or drives shall be the responsibility of the owner or property owners' association, as appropriate.
5.11.16 SIDEWALKS
Sidewalks shall be installed along in accordance with the following standards:
A. Required Locations. Sidewalks shall be installed along both sides of all streets located within the proposed subdivision and along all existing streets located within the proposed subdivision.
B. Alternative Compliance. Alternative provisions for pedestrian movement meeting the intent of this ordinance may be used where unreasonable or impractical situations would result from application of these requirements. Such situations may result from significant street trees, impending road widening, topography, utility easements, lot configuration or other unusual site conditions. In such instances, the Administrator may approve an alternate plan that proposes different pedestrian amenities provided that the intent of this section is fulfilled.
C. Payments in Lieu. In lieu of alternative compliance in B. above, the Administrator may approve a payment in lieu (in accordance with an adopted annual fee schedule) where any one or a combination of factors render compliance impractical:
1. Steep slopes;
2. Absence of existing sidewalks along the corridor and in the general neighborhood;
3. Where sidewalks are not shown on applicable town plans.
D. Construction Standards. All sidewalks, whether required by this ordinance or installed voluntarily, shall be constructed to town and/or NCDOT standard specifications for sidewalks and have a minimum width of five feet and a minimum thickness of six inches of concrete.
(Ord. passed 2-14-2017; Ord. 2022-06, passed 7-13-2021; Ord. passed 2-15-2022)