4.10.1 PURPOSE
The purpose of this article is to ensure architectural compatibility, permanence and style; the preservation and enhancement of the town’s aesthetic integrity and architectural character; support tourism and stimulate local economic development, preserve private property values; and maintain a high quality of life throughout the town. The town desires that all development be treated as a lasting contributor to the community and as a good neighbor to its surroundings and the town believes that well-designed and well-maintained developments is in the best interests of all residents and businesses.
4.10.2 APPLICABILITY
A. While this section provides specific standards for development, it cannot, and is not intended to, cover all circumstances. Rather the structure and content of the manual are meant to give developers and reviewers the perspective to address the unique conditions of each project, while giving builders the flexibility to develop their own designs that meet the intent, principles and spirit of the guidelines.
B. The building design review process as outlined in Section 7.05.3 of this ordinance shall apply to the following:
1. New development. All new construction shall conform to the requirements of this section.
2. Renovation and expansions to existing development. If the total repairs and/or renovations to an existing building within a five-year period enlarge the footprint 50% or more or collectively cost more than 50% of the tax value as recorded in the county tax record at the date of application, such development shall be required to meet the minimum requirements set forth to the fullest extent technically feasible.
3. Maintenance and changes. Maintenance and changes to exterior existing building elements and facades for development less than 50% of tax value will apply only to the specific change. Approved site plans may not be further modified before or after construction, installation or occupancy without review and approval of the Administrator. The passage of time shall not remove this requirement for review and approval if changes in design, including color, are proposed for any building, built prior to or after the adoption of this chapter, within the town which is subject to these provisions.
4. Multi-family & residential facilities. All multi-family developments and other residential facilities are subject to these regulations. Single family dwellings (attached & detached) and duplexes subject to regulation under the North Carolina Residential Code for One and Two Family Dwellings shall be exempt from these regulations. Voluntary building design standards may be applied to single family dwellings (attached & detached) and duplexes structures upon consent by the owner at the time of zoning, subdivision, or site plan approval.
5. Overlay Districts. For properties located within an overlay district – see Article II for additional specific development standards.
4.10.3 GENERAL BUILDING DESIGN STANDARDS
A. Applicability. These standards shall apply to all non-residential land uses except multi-family developments (see Article II for additional downtown overlay standards and Section 4.10.5 for multi-family development standards).
B. Frontage. The primary entrance shall be architecturally and functionally designed on the front facade facing a public street. (Exception: buildings that are interior to a site that has buildings that otherwise meet the frontage requirement as approved by the Administrator.)
C. Underground wiring. To reduce the visual impact of overhead wiring, utility services shall be located underground. Wooden poles and/or flood lights are prohibited.
D. Building design
1. Generally. The front facade should be divided into a base, middle and top. When two or more materials are used on a facade, the heavier material (e.g., brick) should be placed below the lighter material (e.g., siding) to give a sense of support and grounding.
a. Manufactured, mobile and metal units are prohibited, except for a temporary construction, sales trailers or storage uses during construction projects.
b. Front facades and exterior walls visible from the public right(s)-of-way shall be at least 60% brick, stucco, stone, wood clapboard siding, cementitious fiber board or other materials similar in appearance and durability. Vinyl siding, painted concrete block, cast concrete and metal may be used on building walls as minority elements or accent materials on walls that are visible from the public right-of-way provided that they do not compose greater than 40% of the facade.
c. At least 25% of walls not visible from the public right(s)-of-way shall meet the same requirements for front facades and exterior walls visible from the public right(s)-of-way.
d. Predominant wall materials shall have the appearance of brick. Predominant wall materials shall cover at least 80% of walls, exclusive of windows and doors. Stucco, stone and cementitious lap siding may be used as accent materials. Materials with the appearance of concrete block, smooth concrete, corrugated or standing seam metal are prohibited.
e. Brick, stone or wood facades shall not be covered or replaced with artificial siding or panels. Pitched roofs shall be clad in wood shingles, standing seam metal, corrugated metal, slate or asphalt shingles. All accessory buildings shall be clad in materials similar in appearance to the principal structure.
2. Wall material maintenance. All exterior surfaces, which require paint or sealing in order to protect the underlying surface from deterioration shall be so painted or sealed.
a. All exterior surfaces, which have or have not been painted, shall be maintained free of peeling and flaking paint or stucco. Rotten or weakened portions shall be removed and/or replaced to match as closely as possible the original patterns.
b. Where 33% or more of the aggregate of any painted or stuccoed wall shall have peeling or flaking paint or stucco worn away, the entire wall shall be scraped and repainted or recovered with stucco.
3. Entries. Building façades shall be designed with entries that are no further than one hundred and fifty (150) feet apart. Building entries should be clearly defined, visible entrances, providing access from the front of the building to the pedestrian zone, and featuring no less than three of the following:
a. Canopies or porticos;
b. Awnings;
c. Overhangs;
d. Recesses/projections;
e. Arcades;
f. Raised corniced parapets over the door;
g. Peaked roof forms or arches;
h. Outdoor patios; or
i. Display windows.
E. Facade colors. Color is an integral element of the overall design.
1. Facade colors shall be of low reflectance earth tone, muted, subtle or neutral colors.
2. Natural tints of materials such as reds, browns, tans, grays and greens shall be used as primary colors.
3. Brick, concrete and stone will have an inherent color, created by nature or during the manufacturing process. Building trim may feature brighter colors, but neon tubing is not allowed as an accent material. The use of high-intensity, metallic, fluorescent or neon colors shall be prohibited.
F. Roof pitch. Roofs with pitches less than 3:12 and flat roofs will require a parapet wall on all sides visible from a public right-of-way. A pitched roof shall be profiled by eaves a minimum of six inches from the building face or with a gutter. Parapet walls shall have decorative cornices/caps. Roof lines shall be varied to reduce the scale of structures and visual interest and shall be articulated every 30 to 60 feet depending on the type of building (see illustration). The parapet shall be constructed so as to conceal all roofing material and equipment such as rooftop venting systems from any adjoining public right-of-way.
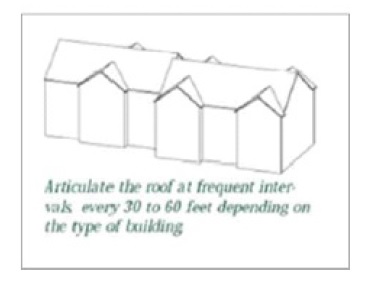
G. Rooflines
1. Rooflines shall be varied in height, or at least every 30 feet along any side of a building facing a street. Hips, gables or changes in parapet elevation shall be used to provide relief in height.
2. Gable and hip roofs are allowed; parapets shall be used to conceal flat roofs and rooftop mechanical equipment from public view.
3. The parapet design shall be a minimum of three feet in height and shall incorporate a three-dimensional cornice treatment.
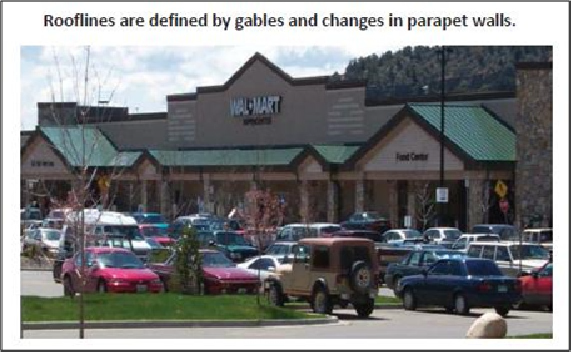
H. Public art. Public art, such as statues, fountains and other works of art are encouraged and may be placed in any required front setback are as well in other appropriate areas.
I. Compatibility. Adjacent buildings within 500 feet should relate in similarity of scale, height, architectural style and/or configuration. Relate setbacks of new construction to setbacks of existing buildings or developments. Limit setback variation to 20% of average setback of existing appropriate development on a street for both residential and nonresidential development.
J. Human scale.
1. Windows, doors, columns, eaves, parapets and other building components shall be proportional to the overall scale of the building. Windows shall be vertically proportioned wherever possible.
2. The primary entrance shall be both architecturally and functionally designed on the front facade of the building facing the primary street. Such entrances shall be designed to convey their prominence on the fronting façade.
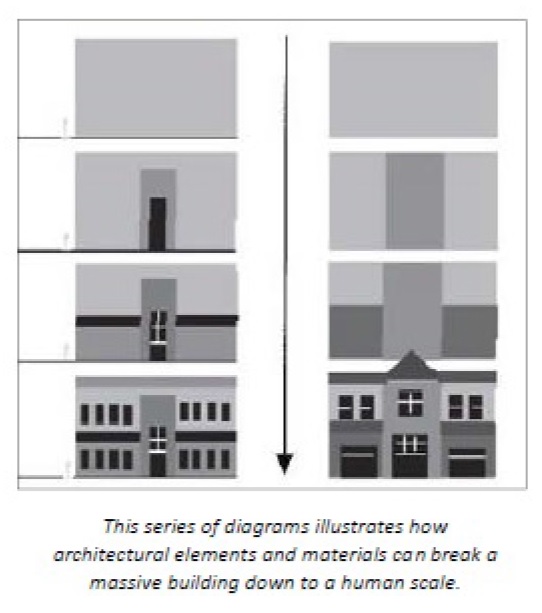
K. Windows. Except for civic and industrial buildings, at least 40% of the length of the first floor on primary street fronting facades shall be in windows or doorways. Street level windows should be visually permeable. For buildings on a corner, the first floor secondary street facade shall be at least 10% windows. A window or functional general access doorway shall be located along the length of the facade at least every 20 feet. A window shall be measured as follows:
Max. sill height (first floor) | 42 inches |
Min. area | 16 square feet |
Min. height | 4 feet |
Min. width | 3 feet |
L. Window maintenance. All windows must be tight fitting and have sashes of proper size and design. Sashes with rotten wood, broken joints or broken or loose mullions shall be replaced. All broken and missing windows shall be replaced with glass or plexi-glass. All exposed wood shall be repaired. All openings originally designed as windows shall be maintained as windows, complete with sills, lintels, frame and glass, unless specifically approved by the Fire Chief for enclosure. Where the Fire Chief approves the enclosure of a window, it must be so enclosed by either bricking the opening, blocking the opening with concrete blocks and stuccoing the exterior to prevent water intrusion and painted or stained to properly conform with the other exterior portions of the building.
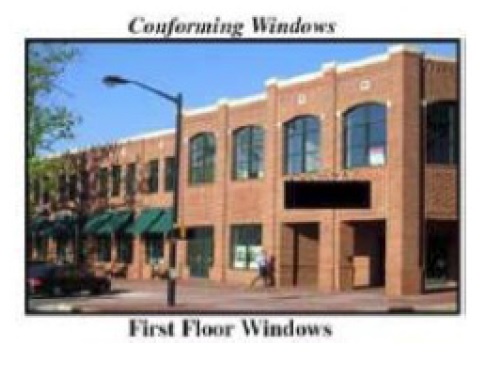
M. Recesses and projections. Facades greater than 30 feet in length, measured horizontally, must incorporate recesses, arcades, awnings and projections along at least 20% of the length of the facade. When used, awnings and canopies shall be placed at the top of window or doorway openings, and shall not extend beyond such openings, unless otherwise approved by the Administrator. No awning shall extend more than the width of the sidewalk or ten feet, whichever is less. Awnings must be self-supporting from the wall. No supports shall rest on or interfere with the use of pedestrian walkways or streets. In no case shall any awning extend beyond the street curb or interfere with street trees or public utilities. Awnings and canopies shall complement the color and material of the building which they are affixed.
N. Awning or marquee maintenance. In the event such awnings or marquee are made of cloth, plastic or of a similar material, such awnings or marquee shall be maintained so as not to show evidence of tearing, ripping or other holes which diminish their function and cause unsightly conditions. Whenever an awning is removed, all supporting members shall be removed within two years of adoption of this code and thereafter, immediately upon removal of any awning
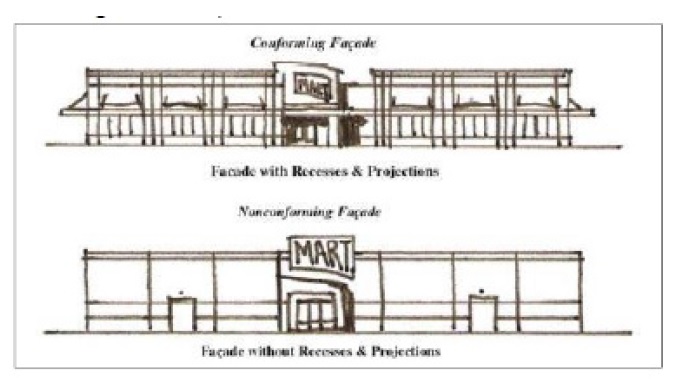
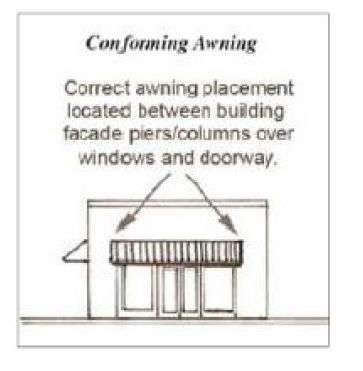
O. Accessory buildings and devices. Building and devices that are ancillary to the primary building such as loading, trash containment, maintenance, storage and mechanical/electrical areas and the devices and equipment associated with these areas shall be incorporated in the overall design, architecture and landscape so that the visual and acoustic impacts of these functions and devices are fully contained and out of view from adjacent properties and public areas. All accessory structures shall be constructed of the same materials and colors as used for the main building.
P. Connectivity.
1. Generally. A community is made up of both social and physical connections. Connecting uses means making clear pedestrian and vehicular pathways between developments. It also means intermingling compatible uses. A strong sense of community, the highly valued “small town atmosphere,” depends on having such convenient and easy access to a variety of activities and uses. This connection of uses is very important to the function of a livable, pedestrian-oriented community such as the town desires. Because many policies of recent decades have resulted in or even required the separation of projects and uses, this all-important design principle perhaps will require the greatest adjustment in how development occurs.
2. Connectivity requirements.
a. Individual developments shall be joined together with roads and continuous sidewalks and paths versus a collection of separate development pods. Within a development, easy-to-use internal circulation is provided not only for cars but for pedestrians and bicyclists between all buildings and spaces.
b. Buildings shall be oriented to roads and sidewalks with orientation to parking areas being secondary. Buildings and whole developments are not isolated from one another with extensive buffers.
c. Pedestrian and vehicular links shall be linked to parks, schools and other public destinations whenever possible.
d. Sidewalks shall be continuous along public streets. Sidewalks shall connect buildings to the public sidewalk and to each other. Safe and frequent crossings shall be provided for pedestrians. Pedestrian connections shall be made to large office developments from a nearby hotel. Design sidewalks appropriately for the site and the expected amount of foot traffic. In commercial areas where foot traffic is expected, sidewalks should be a minimum of ten feet. Sidewalks in residential areas can be four feet. All pathways including but not limited to sidewalks and crosswalks shall meet the minimum American with Disabilities Act (ADA) requirements.
Q. Reducing parking impacts.
1. Generally. A key principle of the town’s design vision is to reduce the visual impact of parking. This goal includes reducing the image of the “sea of parking” one finds along corridors at retail centers and the “garage-scape” in neighborhoods. Parking is necessary at work, at home, and at destinations throughout the town. However, there is no reason why it needs to dominate the view.
2. Parking lot standards.
a. A minimum of 20 to 40% of the required parking is placed to the side or rear of development projects, reducing large expanses of parking in front of developments. This parking is essentially overflow parking for peak usage during the year. Buildings shall be more prominent than parking lots (see below):
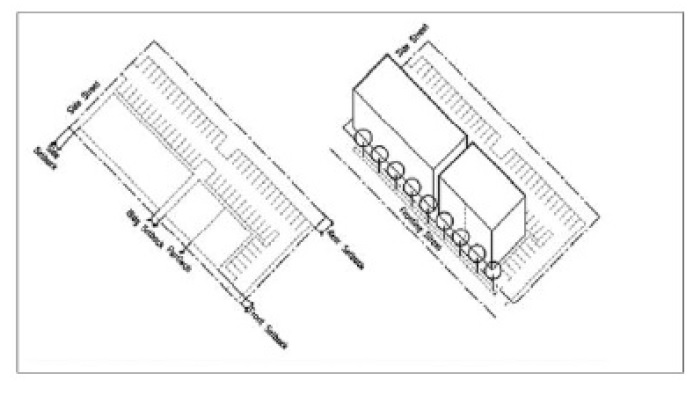
b. Parking areas including drives and accessways shall be surfaced with either asphalt or concrete.
c. Drive-through windows shall be accessed at the building facade facing the rear property line away from the pedestrian street/right-of-way.
d. On-street parking is provided when feasible to reduce the area of parking lots.
R. Use of alternate plan, material or methods.
1. Alternate design plans, building materials or construction techniques may be used when unreasonable or impractical situations would result from the application of architectural design standards. Such situations may result from unique site conditions, innovative design applications and/or unified development design. The application for alternate design shall include which specific standards cannot be met and how the alternative methods will achieve the intent of the standards. The performance building design alternatives shall be evaluated by the Board of Commissioners to determine if the alternate design meets the intent and purpose of this chapter.
2. This determination shall take into account the land use of adjacent property, the orientation of the building to public streets, the building typology, the intended use of the structure, attention to architectural detail, scale and mass.
S. Building articulation. Front and street-facing side façades greater than 30 feet in length, measured horizontally, shall:
1. Incorporate wall plane projections or recesses having a depth of at least 3% of the length of the façade and extending at least 20% of the length of the façade.
2. Have a change in at least three of the following elements every 30 feet along all walls facing a public street or internal street: color change; texture change; material change; or architectural feature, such as an offset, projection, columns, canopies, arcades, or reveal with at least 12 inches in depth.
4.10.4 SINGLE-FAMILY, DUPLEX & MANUFACTURED HOME DESIGN STANDARDS
The following voluntary building design standards may be applied to single family dwellings (attached & detached) and duplexes structures upon consent by the owner at the time of zoning, subdivision, or site plan approval.
A. Exterior materials. Exterior materials shall be durable and residential in character. Exterior wall materials shall be wood, brick, stone, stucco, vinyl or similar materials. Facade colors should be of low reflectance earth tone, muted, subtle or neutral colors, also for repainting of an existing building. The use of high-intensity, metallic, fluorescent or neon colors shall be prohibited.
B. Manufactured home requirements. All manufactured homes shall meet the following requirements.
1. The home has a length not exceeding four times its width.
2. The pitch of the home’s roof has a minimum vertical rise of one foot for each five feet of horizontal run, and the roof is finished with a type of shingle that is commonly used in standard residential construction.
3. The exterior siding consists of wood, hardboard or aluminum (vinyl covered or painted, but in no case exceeding the reflectivity of gloss white paint) comparable in composition, appearance and durability to the exterior siding commonly used in standard residential construction.
4. Facade colors should be of low reflectance earth tone, muted, subtle or neutral colors, also for repainting of an existing building. The use of high-intensity, metallic, fluorescent or neon colors shall be prohibited.
5. A continuous, permanent masonry foundation, un-pierced except for required ventilation and access, is installed under the home.
6. Every manufactured home shall be tied down to ground anchors. Ground anchors and tie downs shall be installed in accordance with the North Carolina Regulations for Mobile Homes.
7. Each manufactured home stand and space shall be graded to provide adequate storm drainage away from the manufactured home and such that there will exist no more than three feet difference between the chassis of the manufactured home and the finished grade of the stand along the entire perimeter of the manufactured home proper.
4.10.5 MULTI-FAMILY DEVELOPMENT STANDARDS
A. Applicability
This section applies to all multi-family developments. These requirements are intended to establish design standards that will create quality design and ensure the compatibility with surrounding neighborhoods and land uses. The desired characteristics of multi-family developments are to:
• Encourage developments that residents can take pride in and have a sense of ownership;
• Provide special attention to structural placement, building orientation and landscaping along streets and parking areas;
• Ensure that common open spaces are provided in locations convenient for residents;
• Ensure that developments are designed with proper setbacks, landscaping and massing to address privacy and compatibility with adjacent single-family residential development or land.
B. Building Placement and Orientation
1. Buildings shall be set back a minimum of 30 feet from major and arterial streets or thoroughfares.
2. The minimum spacing between the sides of buildings shall be 20 feet.
3. Where practical, buildings should be located to face each other across public streets, private drives or common open space areas and amenities.
4. All buildings shall be located a minimum of 50 feet from properties zoned RR, RS-20, R-15 or RS-10.
C. General Building Design
1. Building elevations:
a. Facades shall have usable porches, balconies, stoops, windows and/or other architectural details to form a predominate theme of the building design. A minimum of 60% of front elevations, and a minimum of 30% of side and rear building elevations shall be required to meet this standard.

The image depicts street oriented facades with balconies and/or other architectural detailing.
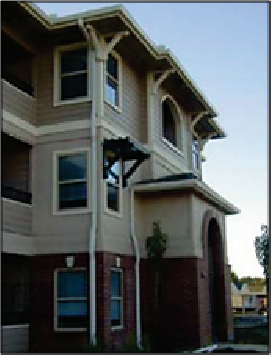
2. Building materials:
a. At a minimum, two different primary building materials shall be used on each building elevation (e.g., stone, wood, masonry, or metal). Vinyl may be uses for accent purpose only.
b. Colors should be of low reflectance earth tone, muted, subtle, or neutral colors. A minimum of two colors per elevation plus a trim and roof color shall be utilized.
c. Color accents shall vary throughout the development.
3. Roofing:
a. Roofs shall be standing seam metal, slate, asphalt shingles or synthetic materials similar and/or superior in appearance and durability.
b. All multi-family buildings shall have sloped roofs. When pitched roofs are used, they shall be symmetrical gables or hips with a pitch between 6:12 and 12:12.
4. Entrances:
a. Each building shall provide clearly defined site and building entries that are in scale with the proposed project and relate directly to the street frontage.
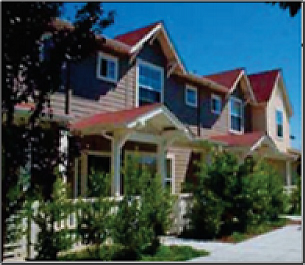
b. Entries to units should be clearly identified, protected from weather by porches or roofed overhangs (as illustrated in the photo to the side) and provided with lighting for nighttime safety and security.
c. The use of distinctive architectural elements and materials to denote prominent entrances is required.
d. All buildings shall face the public street, private drive or common area (e.g., courtyard, plaza, or green) and have a pedestrian pathway connecting the principal entry to these areas.
5. Utilities and equipment:
a. All building attached mechanical equipment and other utility equipment (e.g., heating, cooling, antennas, satellite dishes, air conditioners or similar mechanical devices) shall be screened from view of public streets, private drives, parking lots, and adjacent residential property.
b. Equipment screening shall be integrated into the building and roof design with the use of compatible materials, colors, and forms.
6. Refuse receptacles:
a. All refuse containers shall be placed within screened storage areas or enclosures per this ordinance.
b. Refuse containers should be conveniently located throughout the project, yet sufficiently buffered from project entries, main building entries and main pedestrian paths.
c. Enclosures should be located to provide easy accessibility for users, adequate room for servicing by refuse trucks and should not hinder visibility for vehicle circulation.
d. Enclosure materials and colors should be consistent with, and complimentary to, building materials and finishes.
e. Landscaping should be provided on all non-accessible sides of trash enclosures.
7. Garages:
a. Garages serving multi-family buildings shall be located to the side or rear of such buildings.
b. The exterior materials, design features, and roof form of garages shall be compatible with the building it serves.
D. Open Space & Amenities
Multi-family developments shall be constructed with common open space areas and amenities for the use and enjoyment of future residents. Minimum open space provisions and required project amenities are listed below.
1. All buildings, roofed areas, and parking areas, including drives, shall not cover more than 85% of the site. A minimum of 15% of the gross area shall be designated as common open space comprised of 5% usable open space and 10% of natural open space per Section 4.08 - Open Space Standards.
2. Usable open space shall be incorporated into the development as a primary design feature and not just remnant pieces of land used as open space.
3. Usable open space should be centrally located, easily accessible and positioned within the viewshed of the nearest units such that the residents can watch over the area (see example photo below):
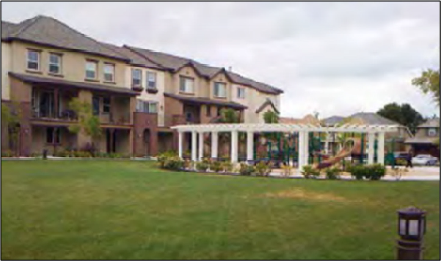
4. Common facilities such as laundries, mailboxes, and management office should be centrally and conveniently located for accessibility and proximity to the majority of the residents.
5. Open space areas should be consolidated in one location to allow for high usability and sustainability.
E. Traffic Control, Circulation & Parking
Multi-family developments with internal streets and driveways should be designed to be easy to navigate through in a logical, common sense manner so that a resident or visitor can easily enter the site, park their car, and find a particular unit.
1. Multi-family projects shall be designed with an internal pedestrian system providing access to individual units, common areas and amenities, parking areas and off-site connectors as appropriate.
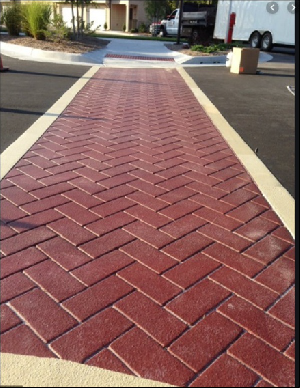
2. Stamped and/or colored concrete or other decorative accent shall be used as an accent along project entryways, pedestrian crosswalks, pedestrian walkways and common open areas.
3. Areas between dwelling units and parking areas on-site shall be improved with landscaping to achieve a minimum three foot wide evergreen screen.
4. No off-street surface parking lot associated with a multi-family development shall be located between the building and the street(s) fronting the development.
5. Off-street surface parking located beside a building shall not occupy more than 25% of the parcel's right-of-way frontage. Associated driveway areas shall be included as part of such off-street surface parking.
6. Parking spaces shall have a minimum separation of five feet from all sidewalks and pedestrian paths.
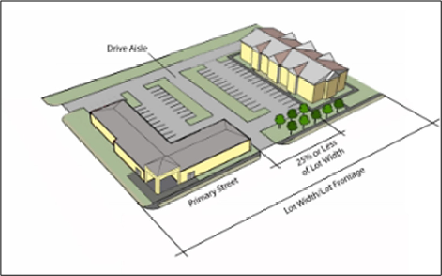
7. Traffic calming elements such as enhanced paving and bulb-outs at intersections should be provided. Other traffic calming measures such as roundabouts, raised pedestrian crossings, etc. should be used where practical.
8. The maximum block length in all multi-family developments shall be 400 feet. Blocks shall be separated by streets, drives or improved pedestrian paths as illustrated below:
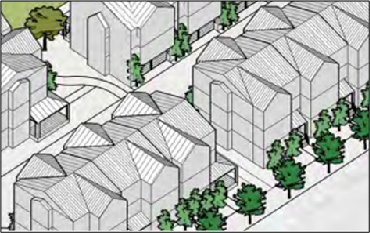
F. Landscaping
Landscaping shall be designed as an integral part of the overall multi-family development with the purpose of enhancing building design, public views and spaces, and providing buffers, transitions and screening. Landscaping may also serve to filter and infiltrate storm water runoff to reduce adverse environmental effects of runoff.
1. A 30-foot Type A buffer shall be required along arterial and major streets and thoroughfares.
2. Street trees shall be planted along all streets, driveways and parking areas in a single row at a maximum spacing of 40 feet.
(Ord. passed 2-14-2017; Ord. 2020-05, passed 8-10-2019; Ord. passed 3-15-2022)