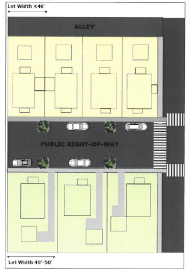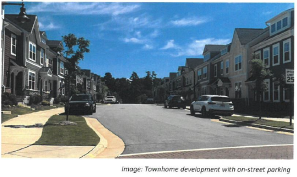3.03.1 GENERAL PROVISIONS FOR ALL MANUFACTURED HOUSING
All manufactured HUD homes and offices, whether used for residential or business purposes and whether placed in a manufactured home park or on an individual lot of record, shall meet the following requirements:
A. Each manufactured home stand and space shall be graded to provide adequate storm drainage away from the structure and such that there will exist no more than 3 feet difference between the chassis of the home or office and the finished grade of the stand along the entire perimeter of the home or office proper.
B. The manufactured home or office is set up in accordance to the standards set by the North Carolina Department of Insurance in the current edition of the North Carolina Regulations for Manufactured Homes, including, but not limited to, all footings, supporting piers, anchors, and tie downs.
C. The tongue, moving hitch, wheels, axles, and transporting lights are all removed.
D. Stairs, porches, entrance platforms, ramps, and other means of entrance and exit to and from the home are installed in accordance with the requirements of the North Carolina State Building Code, attached firmly to the primary structure, and anchored securely to the ground.
E. Other than those within the manufactured home or office itself, all installations of plumbing and electrical wiring and all gas and oil appliances shall comply with the provisions of the building, plumbing, electrical, heating, and gas regulations of the North Carolina State Building Code.
F. Empty liquefied petroleum gas containers and other objects and materials not approved by the Fire Department shall not be stored under manufactured homes or offices.
3.03.2 CLASS A MANUFACTURED HOMES (DOUBLE-WIDES):
A continuous permanent masonry foundation, unpierced except for required ventilation and access, shall be installed around the entire perimeter of the home or office. If the masonry foundation is not brick, stone, or decorative concrete block it shall be coated with a mortar-like finish on the visible side. Class A Manufactured Homes have additional requirements, as described in the definition section of this ordinance.
3.03.3 CLASS B (SINGLE-WIDE) OR CLASS C (MOBILE HOME) MANUFACTURED HOMES:
A. Each single-wide manufactured home or office shall be installed with skirting provided by the manufacturer specifically for such use, unpierced except for required ventilation and access, around the entire perimeter of the home or office. Skirting shall be made of a material compatible with the siding of the home or office.
B. Class B and Class C Manufactured Housing (single-wide manufactured HUD homes) shall be permitted in manufactured home parks only.
3.03.4 MANUFACTURED HOME PARK
A. General Park Requirements
1. No manufactured home park shall be approved for a site less than ten contiguous acres under single ownership or control.
2. The manufactured home park shall be screened from all adjacent property with a 20-foot buffer in accordance with Article IV.
3. The operator/manager of a manufactured home park shall designate and enforce a uniform type of underpinning of all manufactured homes in the community.
4. All streets within a manufactured home park shall comply with the standards set forth in Article V.
5. An acceptable plan for the collection and disposal of garbage shall be included in the site plan for the manufactured home park. The size and type of all garbage receptacles shall be in conformance with town standards. No person shall throw or leave garbage or refuse upon the ground of any manufactured home park. It shall be the duty of the manufactured home park operator to make certain that all garbage and refuse are regularly disposed of in a sanitary manner.
6. Recreational space shall be provided in accordance with Article V.
7. Maximum density is five units per acre; minimum area is three acres.
B. Space Requirements
1. Each manufactured home space shall be clearly established on the ground by permanent monuments or markers.
2. No more than one manufactured home may be parked on any manufactured home space.
3. Minimum setbacks for all sides for a manufactured home within a space (any attached accessory structure, such as room extensions, porches and porch roofs and carports shall, for the purpose of this setback requirement, be considered to be part of the manufactured home) shall be 15 feet.
4. No manufactured home space shall have direct vehicular access to a thoroughfare street.
5. Each manufactured home stand and space shall be graded to provide adequate storm drainage away from the structure and such that there will exist no more than three feet difference between the chassis of the home or office and the finished grade of the stand along the entire perimeter of the home or office proper.
6. Each home shall be at least 40 feet from any property line.
7. Each manufactured home space shall have a permanent site number sign that is clearly visible from the street running in front of the home.
8. A minimum of two parking spaces shall be provided for each manufactured home.
9. A visitor parking area, consisting of one space for each five manufactured home units located within the park, shall be provided. This parking area does not have to be paved.
3.03.5 ACCESSORY DWELLINGS
A. One accessory dwelling unit is permitted as an accessory to a residential use.
B. The dwelling unit may be attached or detached, located on the side or rear of the property.
C. The maximum size of accessory dwellings is the lesser of 50% of the living area of the principal structure or 1,000 square feet.
D. Accessory dwellings must be a minimum of ten feet from the side or rear setback and shall not be located within the front setback.
E. If the accessory dwelling is attached to the primary residence, then access is limited to the side or rear of the accessory dwelling or to an existing door.
F. Attached or detached accessory dwellings must have the same architectural appearance of the primary residence such as same type and color of siding, trim and roofing appearance.
G. Manufactured housing, campers, travel trailers and recreational vehicles are not permitted for use as an accessory dwelling.
H. Must contain complete kitchen facilities including a stove or cook top and a full bath including lavatory, water closet, and tub or shower (or combination).
I. One off-street parking space shall be provided in addition to those required for the principal dwelling except in the NMX District where shared parking can be utilized with other land uses.
3.03.6 MULTI-FAMILY CONVERSIONS
A. A maximum of four units is permitted in a converted single-family dwelling and it shall be designed such that a maximum of two main entrances are on the fronting façade (similar to a duplex configuration). Additional building entrances may be provided on the side and rear of the building.
B. Must result from the conversion of a single building containing at least 2,000 square feet of gross floor area that was in existence on the effective date of this ordinance and that was originally designed, constructed and occupied as a single-family residence.
3.03.7 SINGLE-FAMILY DWELLINGS: DETACHED, ATTACHED (TOWNHOMES) AND TWO-FAMILY (DUPLEXES)
A. Dwellings on lots between 40 to 50 feet in width, fronting on a collector street or greater, shall have one driveway no more than 12 feet in width to provide access to garages or private parking areas. Garages or parking areas shall be located in the rear setback area only (see illustrations below).
B. Dwellings on lots of 40 feet or less in width, fronting on a collector street or larger, shall provide garages or parking areas to be accessed only from an alley. Driveways shall not be permitted to connect to the fronting street. Where topographic or other unique site conditions preclude the use of an alley, as determined by the Administrator, a driveway of no more than 12 feet in width may be used to provide access to garages or parking areas in the rear setback area of the lot only (see illustrations below).

C. All streets shall be designed to accommodate and encourage on-street parking in the development types listed in subsections A and B above. On-street parking spaces shall be credited towards required guest parking spaces.
D. Dwellings on lots 50 feet in width or less and fronting on a local or minor street shall have a driveway wide or long enough to accommodate two parked automobiles so that the pedestrian sidewalk movement along the street frontage is not obstructed.
E. On-street parking shall be very limited in the development types meeting the description of subsection D above.

3.03.8 MULTI-FAMILY
A. For properties zoned CB: First or main floor of building must be non-residential and must provide a "shop-front" appearance at the sidewalk level in accordance with Article IV. See Section 4.10.5 - Multi-Family Development Standards for specific architectural and design requirements.
B. For properties zoned RMF, RMX, and NMX: See Section 4.10.5 - Multi-Family Development Standards for specific architectural and design requirements.
3.03.9 FAMILY CARE HOME (6 OR FEWER RESIDENTS)
A. Family care homes shall be certified by the International Building Code, as amended by the NC Building Code.
B. No family care home shall be closer than ½ mile to another such use.
3.03.10 LIVE-WORK UNITS
Construction shall meet requirements of the International Residential Code, and the following:
A. The maximum total size of a live-work unit shall be 3,000 square feet and three stories in height.
B. The work area shall occupy a maximum of 50% or less of the total unit.
C. The non-residential area function shall be limited to the first or main floor only.
D. A maximum of three non-residential worker or employees are allowed to occupy the non-residential area at any one time.
E. The same tenant shall occupy the work area and living area.
3.03.11 RESIDENTIAL CARE FACILITIES (MORE THAN 6 RESIDENTS)
A. Residential care facilities must be buffered from adjacent residentially zoned property with a 20-foot buffer in accordance with Article IV.
B. Prior to the submission of an application, an owner/operator of a residential care facility shall have received a license from the State of North Carolina for such a facility.
C. Unless located and having access on an arterial or marginal access street, no residential care facility shall contain more than 16 units.
D. To the extent practicable, the community shall provide access connectivity (vehicular and pedestrian) to adjacent neighborhoods.
E. The following accessory uses are permitted: congregate dining facilities, recreational and social facilities, health care facilities, gift shops, snack shops, banks, barber/beauty shops, and similar services for residents.
(Ord. passed 2-14-2017; Ord. 2022-06, passed 7- 13-2021; Ord. 2022-12, passed 9-14-2021)