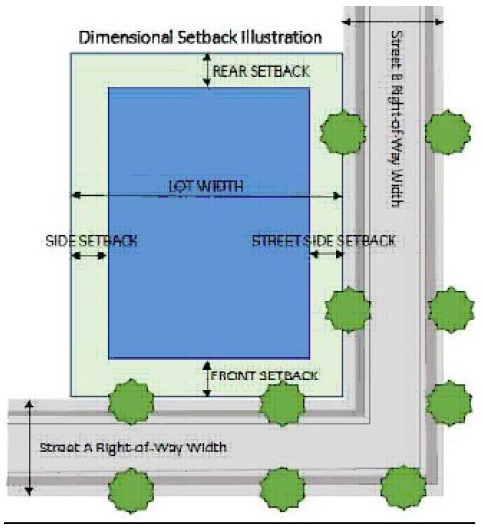This table and the setback illustration below provides basic design elements for each base zoning district.
Zoning District | Maximum Height | Minimum Lot Size | Minimum Lot Width | Maximum Density | Front Setback | Side Setback | Side Street Setback | Rear Setback |
Zoning District | Maximum Height | Minimum Lot Size | Minimum Lot Width | Maximum Density | Front Setback | Side Setback | Side Street Setback | Rear Setback |
RR | 35 ft. | 40,000 sf | 150 ft. | 1 unit per acre | 40 ft. | 20 ft. | 30 ft. | 30 ft. |
RS20 | 35 ft. | 20,000 sf | 100 ft. | 3 units per acre | 30 ft. | 10 ft. | 20 ft. | 25 ft. |
RS15 | 35 ft. | 15,000 sf | 75 ft. | 4 units per acre | 25 ft. | 10 ft. | 20 ft. | 20 ft. |
RS10 | 35 ft. | *10,000 sf | 50 ft. | 5 units per acre | 20 ft. | 8 ft. | 20 ft. | 25 ft. |
RMF | 3 stories | 10,000 sf plus 3,000 sf for every additional unit | No minimum | 12 units per acre | 0 ft. or 30 ft.1, 2 | 20 ft.; 20 ft. between building s and 50 ft. from land zoned RR, RS20, RS15 or RS10 | 0 ft. or 30 ft.1, 2 | 30 ft. or 50 ft. from land zoned RR, RS20, RS15 or RS10 |
RMX | **4 stories | No minimum | No minimum | 18 units per acre | 20 ft. max. | No minimu m | 6 ft. | 6 ft. |
NMX | **4 stories | No minimum | No minimum | No maximum | 15 ft. max. | No minimum | 12 ft. max. | No minimum |
O/S | **4 stories | 12,000 sf | 80 ft. | N/A | 25 ft. | 10 ft. | 20 ft. | 15 ft. |
CB | 4 stories | No minimum | 25 ft. | No maximum | 6 ft. max. | No minimum | 6 ft. max. | No minimum |
NB | **4 stories | 6,000 sf | 50 ft. | N/A | 30 ft. | 10 ft. | 20 ft. | 20 ft. |
GB | **4 stories | 20,000 sf | 100 ft. | N/A | 30 ft. | 10 ft. | 20 ft. | 20 ft. |
LI | 80 ft. | 30,000 sf | 100 ft. | N/A | 30 ft. | 15 ft. | 30 ft. | 20 ft. |
HI | 80 ft. | 2 acres | 150 ft. | N/A | 40 ft. | 20 ft. | 30 ft. | 30 ft. |
FRO | 35 ft. | No minimum | No minimum | N/A | 50 ft. | 25 ft. | 20 ft. | 25 ft. |
Specific notes to table: *Lots without both public water and sewer must be 20,000 sf. **May exceed with a conditional use permit. 1 Thirty foot minimum setback required from major and arterial streets or thoroughfares. 2 Balconies, stoops, stairs, chimneys, open porches, bay windows, and raised doorways are permitted to encroach into the front setback. Upper story balconies may encroach into the right-of-way (over the sidewalk only) with permission from the Administrator. 3 All single-use multi-family developments are required to meet the setback requirements for the RMF district. General notes to table: a. Accessory structures must be a minimum of 10 feet from the side or rear setback and shall not be located within the front setback. b. Standards may vary if located in an Overlay District. c. All buildings that exceed a building height of 35 feet shall provide an automatic sprinkler system in accordance with the North Carolina State Building Code. The figure to the right should be used to visually illustrate setbacks and measurements as listed in the table above.
|  | |||||||
(Ord. passed 2-14-2017; Ord. 2022-12, passed 9-14-2021)