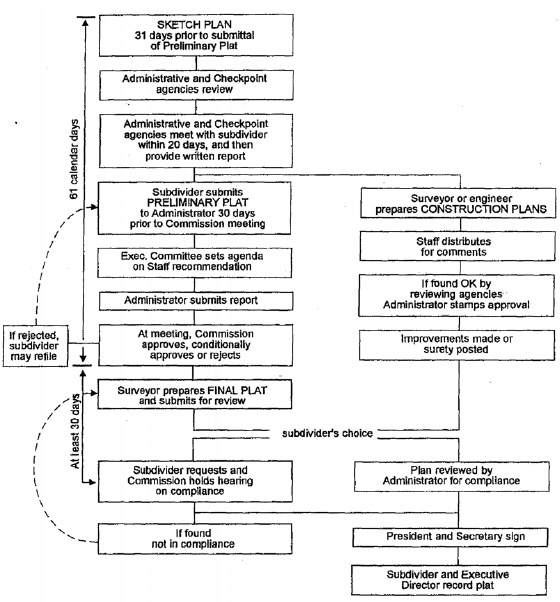(A) Application requirements.
(1) In order to begin the subdivision process, the applicant shall file an application for review of sketch plan and certificate with the Administrator and be entitled to a signed receipt for same.
(2) This application shall:
(a) Be made on forms available at the office of the Commission and signed by the owner;
(b) Include indication of all contiguous holdings of the owner including land in the same ownership, with an indication of the portion which is proposed to be subdivided, accompanied by an affidavit of ownership, which shall include the dates the respective holdings of land were acquired, together with the book and page of each conveyance to the present owner as recorded in the County Recorder's office. The affidavit shall advise as to the legal owner of the property, the contract owner of the property, optionee of the property, and the date on which the contract of sale was executed, if any corporations are involved, the Administrator may request a complete list of all directors, officers and a listing of stockholders if less than ten in number;
(c) Be presented to the Administrator in duplicate;
(d) Be accompanied by a minimum of three copies of the sketch plan;
(e) Be accompanied by a fee of $50 for minor subdivisions and $75 or $10 per lot, whichever is greater;
(f) Include an address and telephone number of an agent located within the territory of the commission who shall be authorized to receive all notices required by this chapter; and
(g) Include a listing signed by the checkpoint agencies indicating that they have received a copy of the proposed sketch plan or a certification that it has been sent.
(B) Checkpoint submission. In order to fulfill this last application requirement, a copy of the proposed plan shall be submitted to each of the agencies appropriate to the plan's location so that their comment may be made to the Administrator. The checkpoint agencies appropriate to each participating jurisdiction in which a plat may be located are listed in Table 3-1, in division (C) below. The Administrator shall request that all officials and agencies to whom a request for review has been made submit a written report to him or her within 15 days after receipt of the request. No response from an agency shall be interpreted as meaning "no objection."
(C) Classification of subdivision. After an application for sketch plan approval has been submitted, and at the time of sketch plan review the Administrator shall classify the proposed subdivision as either major or minor as defined in this chapter. The required procedures and approvals for major subdivisions are described in § 155.027; corresponding information concerning the minor subdivision approval process is provided in § 155.028.
Projects Within City Limits | Projects Within County Jurisdictional Area |
School District | Board of Zoning Appeals |
Street Department | County Plan Commission |
Sewer/Wastewater Department | County Building Inspector |
Water Department | County Health Department |
City Attorney | County Highway Department |
City Engineer | County Building Inspector |
Local Fire Department | County Drainage Board |
City Building Inspector | County Soil and Water Conservation District |
- | Appropriate Fire Department |
- | Appropriate School District |
- | Indiana Department of Natural Resources |

(Ord. 615, passed 2-22-1999)