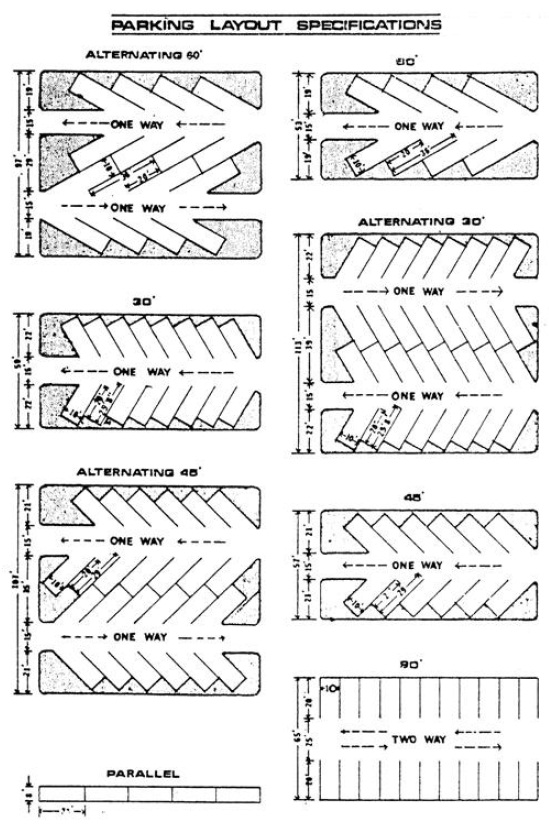In addition to general design requirements specified in other sections, the following design and construction requirements shall be satisfied in all off-street parking areas with any exceptions noted.
(A) A minimum area of 200 square feet, not less than ten feet wide by 20 feet deep, shall be provided for each vehicle parking space; each space shall be definitely designated and reserved for parking purposes, and each space shall be accessible separately from a drive. For single-family homes, or duplexes using separate drives, it shall not be necessary to provide separate access to each space. A driveway or driveway and garage may be used to provide the required two spaces, provided that no part of the driveway within the road right-of-way may be considered in determining parking capacity.
(B) Parking areas shall be so designated and marked as to provide for orderly and safe movement and storage of vehicles.
(C) Width and length of parking stalls and access drives shall be drawn as indicated in Illustration A, located at the end of the section, depending on the type of parking arrangement to be used.
(D) Except for parking space provided on residential lots, no parking area shall be constructed less than 1,000 square feet in area.
(E) Parking areas designed, intended for, or used by the general public, except as noted in the schedules, shall be blacktop or concrete.
(1) Parking areas inaccessible to the public, but intended and used exclusively for employee parking or for the display of vehicles or recreational vehicles for sale, may be gravel.
(2) A parking ratio of 40% paved and 60% gravel may be used in meeting the parking requirements for the following uses:
(a) Churches;
(b) Civic clubs;
(c) Fraternal orders; and
(d) Veterans organizations, or any other similar type occupancy.
(F) Except for single-family and two-family residential lots, adequate lighting shall be provided for use when a parking area is in operation. All lighting shall be arranged so that no source of light shall be visible beyond the parcel lot upon which the parking area is located.
(G) Where a parking area with a capacity of four or more vehicles adjoins a residential district, a buffer at least ten feet wide shall be provided between the parking area and the adjoining property, and a vertical screen shall be erected consisting of structural or plant materials no less than four feet in height. If, in the opinion of the Plan Commission, the adjoining residential property will eventually be rezoned to commercial, the required ten-foot wide buffer may be reduced to a five-foot buffer. However, the structural or plant material screening shall still be required.
(H) Where a parking area with a capacity of four or more vehicles adjoins a public street or alley, a planted buffer at least five feet wide shall be provided between the parking area and the adjoining street or alley right-of-way line. No more than two driveway approaches shall be permitted to break this buffer strip from any major street, nor shall more than one driveway approach be permitted to break this buffer strip from any minor street. Where a large single parcel of land abuts a major road, the Plan Commission may approve a third driveway approach, provided the minimum distance between the centerlines of the approach is at least 660 feet.
(I) With the exception of service stations, every parking lot shall be designed to provide an unobstructed pedestrian area extending from every point of public access or egress from a building to the drive or street, not less than 30 feet in width, centered at each point of access or egress, unless otherwise approved by the Planning Department.

(Prior Code, § 154.093) (Ord. passed 4-15-1957) Penalty, see § 154.999