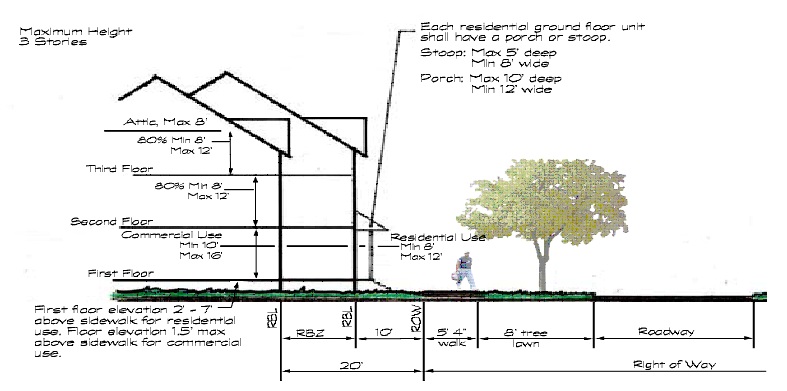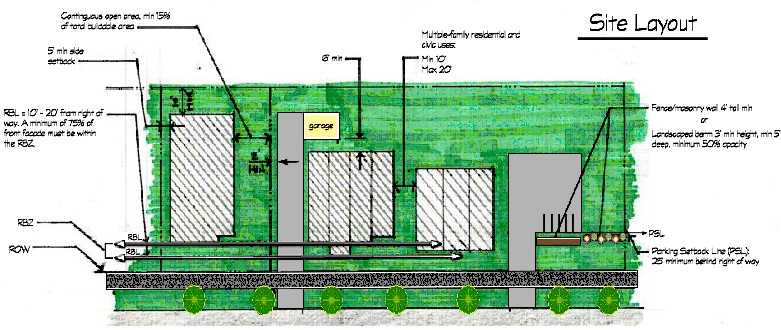(A) The intent and purpose of the Gown Overlay District is to:
(1) Develop a fully integrated pedestrian-oriented environment with buildings containing commercial, retail, residential, and office uses.
(2) Create a synergy of uses within the Gown Overlay District to support economic development and redevelopment.
(3) Minimize traffic congestion, inefficient surface parking lots, infrastructure costs, and environmental impacts by promoting a compact pedestrian-friendly district.
(4) Regulate building height to achieve appropriate scale along streets to ensure a proper transition from Saginaw Valley State University to the Town Overlay District.
(5) Encourage buildings to incorporate alternative energy applications such as solar, wind energy, and other renewable energy technologies in order produce on-site energy and to enhance overall building efficiency.
(6) Create a sense of place for the Gown Overlay District via a pedestrian-oriented traditional neighborhood form that exhibits exceptional design and architectural character.
(B) Building form standards.
(1) Cross-section of representative building form:

(2) Building height.
(a) The building height is measured in stories.
(b) Each principal building will be at least one story in height, but no greater than three stories in height.
(c) An additional tower story is allowed above the maximum building story height, within the following parameters.
1. The footprint of the tower shall not exceed 300 feet.
2. No horizontal facade dimension of the tower shall exceed 20 feet.
3. Story height is the same as those for upper stories.
4. No attic story is permitted above a tower story.
(3) Accessory structure height: accessory buildings shall be no greater than one story or 20 feet, measured to the eave or top of parapet.
(4) Ground story height: commercial uses.
(a) The ground story finished floor elevation shall be equal to, or greater than the exterior sidewalk elevation in front of the building, to a maximum finished floor elevation of 18 inches above the sidewalk.
(b) At least 80% of the ground story shall have an interior clear height (floor to ceiling) of at least ten feet contiguous to the required building line frontage for a minimum depth of 25 feet, and a maximum story height of 16 feet.
(5) Ground story height: residential uses.
(a) The average finished floor elevation shall be no less than two feet and no more than seven feet above the exterior sidewalk elevation at the required building line.
(b) At least 80% of the ground story shall have an interior clear height (floor to ceiling) of at least eight feet and maximum story height of 12 feet.
(C) Elements.
(1) Upper story height: all uses. At least 80% of each upper story shall have an interior clear height (floor to ceiling) of at least eight feet and maximum story height of 12 feet.
(2) Mezzanines. Mezzanines having a floor area greater than 1/3 of the floor area of the story in which the mezzanine is situated shall be counted as full stories.
(3) Door and wall openings.
(a) Blank lengths of wall exceeding 20 linear feet are prohibited on all required building lines (RBL).
(b) Door and wall openings shall comprise at least 30%, but not more than 90% of the ground story facade area per story, and at least 20% but not more than 75% of the upper story facade area per story.
(4) Building projections.
(a) Balconies, bay windows and stoops shall not project closer than five feet to a common lot line or more than five feet beyond the RBL.
(b) Each residential ground floor unit shall include a stoop of not more than five feet deep or a front porch a maximum of ten feet deep.
(c) Awnings that project over the sidewalk portion of a street right-of-way shall maintain a clear height of at least ten feet, and shall be a minimum of six feet wide.
(d) No part of any building except overhanging eaves, balconies, bay windows, stoops and porches as specified by the code shall encroach beyond the required building line. No projections will encroach onto the public right-of-way.
(5) Doors/entries. On the ground story facade of each building, doors shall be provided at intervals not exceeding 75 feet. Measurements will be taken from the center line of each door opening.
(6) Fencing.
(a) A fence of not more than 50% opacity, wall, or hedge, not more than 48 inches in height, may be placed along the front and common lot lines of the front yard.
(b) A privacy fence, maximum 6 feet in height, and otherwise conforming to the Zoning Ordinance may be placed along any rear and common lot lines not surrounding the front yard or otherwise occupied by a building.
(c) The height of the front yard fence, wall, or privacy fence shall be measured from the adjacent public sidewalk or, when not adjacent to a sidewalk, from the adjacent ground elevation once construction is complete.
(D) Site layout.
(1) Overview of representative site layout:

(2) Building placement.
(a) Front structure setback: The required building line (RBL) is on a line that lies between a distance of ten to 60 feet from the public right of way (within the RBZ).
(b) Building facade shall be located parallel with the street and sidewalk.
(c) A minimum of 75% of the building facade must be located within the RBZ.
(d) Side structure setback: There is a five-foot minimum side lot setback for detached structures.
(e) A rear yard of at least ten foot depth is required.
(3) Buildable area. A contiguous open area equal to at least 20% of the total buildable area shall be preserved on every lot, at or above grade and behind the RBL.
(4) Multiple-family residential and civic buildings.
(5) Accessory structures (other than garages). Any accessory buildings shall be located behind the parking setback line, shall be no closer than six feet (consult the State Building Code for construction requirements for setbacks of less than ten feet between structures) from the principal building, and shall adhere to the minimum side and rear yard setbacks prescribed under Building Placement.
(6) Parking.
(a) Vehicle parking areas on private property shall be located behind the parking setback line, except where parking is provided below the building.
(b) Parking setback line is five feet behind the maximum RBL (25 feet from the public right- of-way).
(c) All parking that is visible from the street shall be screened by a fence or masonry wall at least four feet high, or a bermed, landscaped area at least three feet high and five feet deep of at least 50% opacity.
(d) Garage access must be located at the side or rear of principal buildings.
(e) Driveways shall be set back at least two feet from a common lot line.
(f) Detached garages shall be located behind principal buildings, must be at least six feet (consult the State Building Code for construction requirements for setbacks of less than ten feet between structures) from the principal building, and shall adhere to the minimum side and rear yard setbacks prescribed under Building Placement.
(g) One carport is permitted per residential dwelling unit. The carport shall not exceed 400 square feet in roofed area or be higher than ten feet. Carports shall be located behind principal buildings, and adhere to the minimum side and rear yard setbacks prescribed under building placement.
(h) These requirements are not applicable to on-street parking.
(E) Uses.
(1) Uses permitted by right:
(a) The ground story shall house commercial, office, multi-family residential, civic, or residential uses.
(b) The upper stories shall house residential, multi-family residential, office or civic uses. No restaurant or retail sales uses shall be allowed in upper stories unless they are second story extensions equal to or less than the area of the ground story use.
(c) No office multi-family or civic uses are permitted above a residential use.
(d) Additional habitable space is permitted within attic and tower stories.
(2) Uses permitted by special use permit. Uses identified in the Kochville Township Zoning Ordinance as potential eligible special uses in accordance with the respective corresponding underlying zoning designation.
(Ord. 11-008, passed 12-20-2011; Ord. 13-08, passed 10-9-2013; Ord. 16-05, passed 5-16-2016)