(A) Intention. This subchapter is intended to recognize the unique and disparate functions of major and minor arterials, which include long distance traffic movement as well as land access to individual traffic generators. It is the purpose of this subchapter to serve the public interest by minimizing operational difficulties caused by these generally incompatible traffic functions.
(B) Efficient use. The regulations of this subchapter strive to promote the efficient use of public thoroughfares, protect the public investment in long distance traffic carrying facilities, diminish hazardous traffic conditions, minimize accidents and property damage, and avoid future degradation of arterial street traffic capacity. Simultaneously, the regulations strive to protect the right of abutting landowners to reasonable access.
(C) Effect. These regulations are in effect in all communities that abut the Tittabawassee Road Corridor, as defined herein. The presence of this language in each municipality's zoning ordinance is intended to promote the consistent and continued intent and purpose of this chapter.
(D) Applicability.
(1) The regulations set forth in this subchapter will apply to the Tittabawassee Road Corridor from M-47 (Midland Road) to the Saginaw River and as designated on the official municipal zoning map. These regulations shall apply as an overlay district to the general ordinance, as shown on the official township zoning map.
(2) These regulations will only apply when the average daily bi-directional traffic volumes on Tittabawassee Road, for one-half mile east or west of the proposed access point, exceed 13,000 vehicles. In addition, these regulations will apply if traffic generated by any new development or change to an existing development is expected to cause the average daily bi-directional traffic volume to exceed 13,000 vehicles for one-half mile east or west of the proposed access point.
(3) As an overlay zone, these regulations will apply in addition to those regulations presently in force. Where there are actual or implied conflicts between regulations in the overlay zone and the base zoning district, the Tittabawassee Road Corridor Overlay Zone regulations shall apply. Construction or any alteration of a direct access driveway, except resurfacing, along any street, road or highway within the overlay zone shall require issuance of an access permit from the Planning Commission and the County Road Commission.
(4) The County Road Commission will count and determine the average daily traffic count of Tittabawassee Road for purposes of this subchapter.
(E) Description of access control overlay zone. The overlay zone in the township will be along the frontage of Tittabawassee Road from Venoy Road to Hospital Road for a depth of 600 feet as measured from the proposed right-of-way line for Tittabawassee Road. Intersecting road frontages will also be included in the overlay zone for a distance of six 600 feet.
(F) Performance standards. It shall be unlawful to construct or utilize any direct access driveway, which does not meet the following criteria.
(1) Any driveway design utilized must allow an entering vehicle turning speed of 15 mph to help reduce interference with through street traffic.
(2) Driveway design and placement must be in harmony with internal circulation and parking design so that the entrance can absorb the maximum rate of inbound traffic during a normal weekday peak traffic period as determined by a traffic survey method approved by the Planning Commission.
(3) There must be sufficient on-site storage to accommodate at least five queued vehicles waiting to park or exit without utilizing any portion of the paved street or in any other way interfering with street traffic.
(4) Provisions for circulation between adjacent parcels should be provided through coordinated or joint parking systems, service drives or other methods, determined at the time of site plan review.
(5) Driveway entrances must be able to accommodate all vehicle types having occasion to enter the site, including delivery vehicles without inhibiting other vehicles either on the road or those entering or exiting the site.
(6) Driveway placement should be such that loading and unloading activities will in no way hinder vehicle ingress or egress.
(7) Direct access driveway placement must be such that an exiting vehicle has an unobstructed sight distance from the stop bar, according to the following schedule:
Road Design Speed (mph) | Sight Distance (feet) |
30 | 220 |
35 | 225 |
40 | 275 |
45 | 325 |
50 | 350 |
(8) Driveway design must be such that an entering vehicle will not encroach upon the exit lane of a two-way driveway. In addition, an exiting vehicle turning right must be able to enter traffic utilizing only the first through traffic lane available without encroachment into the adjacent through lane.
(G) Permit application.
(1) All applications for driveway approach permits shall be made on a form prescribed by and available at the township and the County Road Commission.
(2) Permit applications shall be accompanied by clear, scaled drawings (minimum of 1" = 20') in triplicate showing the following items:
(a) Location and size of all structures proposed on the site;
(b) Size and arrangement of parking stalls on aisles;
(c) Proposed plan of routing motor vehicles entering and leaving the site;
(d) Driveway placement;
(e) Property lines;
(f) Right-of way lines (existing and proposed if different);
(g) Intersecting roads, streets and driveways within 300 feet either side of the property on both sides of the corridor;
(h) Width of right-of-way;
(i) Width of road surface;
(j) Type of surface and dimensions of driveways;
(k) Proposed turning radii;
(1) Proposed treatment of right-of-way adjacent to driveway(s) and between the right-of-way line and property line. Show all proposed landscaping, signs, above ground utilities and the like;
(m) Traffic analysis and trip generation survey results and methodology obtained from a licensed engineer if determined necessary by the Planning Chairperson;
(n) Design dimension and justification for any alternative or innovative access design;
(o) Dumpster location; and
(p) Adjacent parcel information such as, but not limited to, parking lots, buildings, structures, mutual drives and the like.
(H) Permit review process.
(1) Application for an access permit may be obtained from the township.
(2) The completed application must be received by the Township Zoning Administrator at least 14 days prior to the Planning Commission meeting where the permit will be reviewed.
(3) The applicant, the County Road Commission and the Zoning Administrator may meet prior to the Planning Commission meeting to review the application and proposed access design.
(4) The Planning Commission shall review and recommend approval, or denial, or request additional information prior to forwarding the access application to the County Road Commission for their review.
(5) The County Road Commission shall review the access permit application and conclusions of the Planning Commission. One of three actions may result.
(a) If the Planning Commission and the Road Commission approve the application as submitted, the access permit shall be granted.
(b) If both the Planning Commission and the Road Commission deny the application, the permit shall not be granted.
(c) If either the Planning Commission or Road Commission requests additional information, approve with conditions or do not concur in approval or denial, there shall be a joint meeting of the administrative staff of the County Road Commission, Township Planning Commission and the applicant. The purpose of this meeting will be to review the application to obtain concurrence between the Planning Commission and the Road Commission regarding approval or denial. No application will be considered approved, nor will any permit be considered valid unless both above mentioned agencies have indicated approval.
(d) The Zoning Administrator shall keep a record of each application for an access permit which has been submitted, including the disposition of each one. This record shall be a public record.
(e) An access permit remains valid for a period of one year from the date it was issued. If the permit holder fails to begin earnest construction authorized by the access permit by the end of one year, the permit is automatically null and void. Any additional rights, which have been granted by the Planning Commission or the Zoning Board of Appeals, such as special use permits, or variances, expire together with the access permit. Any performance guarantee shall be refunded to the permit holder unless the failure to initiate activity has resulted in costs to the township or the Road Commission. If any amount of the guarantee remains after the costs are satisfied, the balance of the guarantee shall be released and returned to the permit holder.
(f) The permit may be extended for a period not to exceed one year. The extension must be requested in writing by the permit holder before the expiration of the initial permit period. Administrative staff of the township may approve a permit extension provided there are no existing or
planned deviations from the original access permit site or other sites within three 300 feet, and there are no violations of applicable ordinances. If there is any deviation or cause for question, the administrative staff of the municipality shall consult a representative of the County Road Commission for input.
(g) Reissuance of an access permit which has expired requires a new access application form to be filled out and processed independently of previous action.
(h) The permittee shall assume all responsibility for all maintenance of the driveway approaches from the right-of-way line to the paved edge of the traveled roadway.
(i) Where a permit has been granted for entrances to a parking facility, the facility shall not be altered or the plan of operation changed until a revised plan has been submitted and approved as specified in this section.
(j) Application for a permit to construct or reconstruct any driveway entrance and approach to a site shall also cover the reconstruction or closing of all non-conforming or unused entrances and approaches to the same site at the expense of the property owner.
(k) When a building permit is sought for the reconstruction or remodeling of an existing site or a zoning or occupancy certificate is sought for use or change of use for any land, buildings or structures, all of the existing, as well as proposed driveway approaches and parking facilities shall comply, or be made to comply, with all design standards as set forth in this chapter prior to the issuance of a zoning or occupancy certificate.
(l) The township and the County Road Commission acting jointly may require a performance bond or cash deposit in any sum not to exceed $5,000 for each approach or entrance to ensure compliance with all of the terms of the permit. The bond shall terminate and deposit be returned to the permittee when the terms of the permit have been met or when the permit is canceled or terminated.
(I) Driveway spacing.
(1) Driveway spacing will be determined as a function of arterial road operating speeds. Spacing will be determined according to the following schedule:
Driveway Spacing* | |
Table 1 | |
Posted Road Speed | Minimum Spacing (feet) |
Driveway Spacing* | |
Table 1 | |
Posted Road Speed | Minimum Spacing (feet) |
25 mph | 105 |
30 mph | 125 |
35 mph | 150 |
40 mph | 185 |
45 mph | 230 |
50 mph | 275 |
NOTES TO TABLE: | |
* Standards are derived from the American Association of State Highway Transportation Officials, Geometric Design of Highways and Streets, Table of Stopping Sight Distance. | |
(2) These spacings are based on average vehicle acceleration and deceleration rates and are considered necessary to maintain safe stopping distances and traffic operation. Spacing will be measured from the midpoint of each driveway. In the event that a particular parcel or parcels lack sufficient arterial frontage to maintain adequate spacing, the land owner(s) have the following options:
(a) The adjacent landowners may agree to establish a common driveway in compliance with the regulations stated herein. The driveway must meet standard specifications, and the estimated driveway volume will be the sum of the trip generation rate of all land uses in question. A joint easement agreement among all properties involved must be entered into prior to an access permit being granted; and
(b) If a common driveway cannot be established, for reasons beyond the property owners' (both the proponent and adjacent land owners) control, the proponent can seek a variance from the Zoning Board of Appeals from minimum spacing, but in no case should the variance be greater than the next lowest classification on Table 4. For example, on a 40 mph arterial requiring a 185-foot spacing, the distance may be reduced to no less than 150 feet which is the standard for a 35 mph facility.
(J) Number of driveways per parcel.
(1) A maximum of one driveway opening may be permitted to a particular site from Tittabawassee Road and one abutting street. Wherever feasible, access must be obtained from an abutting street.
(2) When, in the opinion of the township or the Road Authority's Traffic Engineer, and in the views of the permittee, it is in the interest of good traffic operation, the Board may permit: one additional driveway entrance along a continuous site frontage in excess of 300 feet; or two additional driveway entrances along a continuous site frontage in excess of 600 feet.
(3) Where a dual service driveway, as depicted in Figure 5, is used it will be considered, for purpose of this section, to be only one direct access driveway.
(4) In the case of dual one-way driveways, one pair may be used per 250 feet of frontage. Only one pair of one-way drives may be used per street frontage.
(K) Design criteria. The design features described and illustrated in this section shall be used by the accompanying the driveway permit application. Figure 1 depicts the standard minimum driveway design. Every driveway constructed along and within a right-of-way must at least meet the listed design criteria.
(1) Departures. If projected driveway traffic volumes exceed 750 vehicles per day, for all traffic using the driveway, a departure from the standard design may be required. The township, in conjunction with the County Road Commission, may specify a driveway system which will accommodate vehicle movements normally expected without creating undue congestion or hazard on the road.
(2) Alternative designs. The applicant may also request a particular alternative design as part of the site plan accompanying the driveway application permit. The following figures (1 through 8) and tables (2 through 5) depict driveway standards and reasonable working ranges for each standard. This standard shall be used unless the Zoning Administrator in consultation with the County Road Commission determines that another dimension within the range is more suitable for a particular site or special condition and is approved by the appropriate road authority and municipality.
Figure 1: Standard Two-Way Driveway Permitted by Right
(see Table 2)
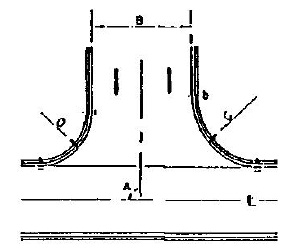
Single Two-Way Commercial Driveway Curbed Highway
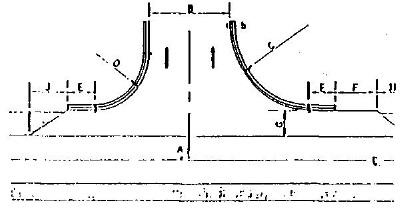
Single Two-Way Commercial Driveway Uncurbed Highway
Table 2: Two-Way Drive Standard for Design
| |||||
Design Features | Curbed Road | Uncurbed Road | |||
Standard | Range | Standard | Range | ||
Driveway width | B | 24 feet | 20-36 feet | 24 feet | 20-36 feet |
Entering radius | C | 20 feet | 15-35 feet | 25 feet | 15-35 feet |
Exiting radius | D | 15 feet | 15-35 feet | 20 feet | 15-35 feet |
Intersecting angle | A | 90 degrees | 80-100 degrees | 90 degrees | 80- 100 degrees |
(3) Right turns and tapers. Right turn lanes and tapers will be required when:
(a) Expected right turn ingress movements meet or exceed 50 mph during a typical weekday peak traffic period;
(b) When driveway volumes are expected to meet or exceed 1,000 vehicles per day; and
(c) 1. When the County Road Commission or Township Engineer can document, through traffic analysis, that the treatment is necessary to avoid congestion and/or unsafe conditions on a thoroughfare.
2. Center left turn lanes in conjunction with tapers will be required when existing traffic volume or traffic generated by any new development or change to an existing development causes any bi-directional hourly volume to exceed 825 vehicles for one-half mile east or west of the proposed access point. The required storage length for left turn lanes shall be according to the Federal Highway Administration's standards for left turn storage lanes, available in the County Planning Office.
3. A right turn lane shall be preceded by a taper. The design features dimension of a right turn lane and taper shall conform to those given in Figure 2 and Table 2.
Figure 2: Right Turn Lane and Tapers (Entering Tapers)
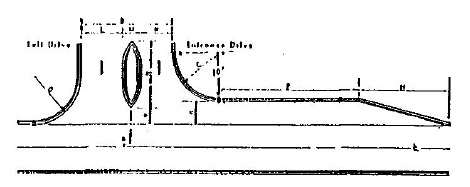
Figure 3: Right Turn Lane and Tapers (Exiting Tapers)

Table 3: Right Turn Lane and Tapers Standards for Design | |||||
Design Features | Curbed Road | Uncurbed Road | |||
Standard | Range | Standard | Range | ||
Table 3: Right Turn Lane and Tapers Standards for Design | |||||
Design Features | Curbed Road | Uncurbed Road | |||
Standard | Range | Standard | Range | ||
Curb ending | B | N/A | 10 feet | no range | |
Right turn lane length | F | length of lane = width of lane x speed | |||
Right turn lane width | G | 12 feet | 10-5 feet | 12 feet | 10-15 feet |
Entering tapers | H | 150 feet* | 50-150 feet | 150 feet | 15-35 feet |
Exiting tapers | H | 150 feet* | 50-150 feet | 150 feet | 50-150 feet |
Exiting radius | D | N/A | 50 feet | 50-150 feet | |
NOTES TO TABLE: | |||||
*If a right turn lane is used, the Entering and Exiting Taper standard shall be 50 feet. Without a right turn lane, the Entering or exiting taper standard shall be 150 feet. | |||||
This standard shall be used unless the Zoning Administrator in consultation with the traffic engineer determines that another dimension within the range is suitable for a particular site or special condition. | |||||
(4) Driveway profile. Driveway profiles shall be determined using the following criteria.
(a) The grade of a two-way, one-way or divided commercial driveway shall not exceed 1.5% for a minimum distance of 25 feet from the edge of the pavement. Beyond this distance, the grade shall not exceed 5%.
(b) If the road is curbed and if the sidewalk is ten feet or less from the edge of the pavement, the grade of a driveway shall be the grade required to meet the sidewalk elevation. If that grade would exceed the maximums specified in division (K)(4)(a) above, the sidewalk shall be either tilted or inclined.
(c) If the road is uncurbed, the grade of the driveway between the road edge of pavement and the edge of the shoulder shall conform to the slope of the shoulder to the edge of the driveway approach. From that point, the dimensions specified herein will apply.
(d) For a driveway on an upgrade towards the road, a grade of 1.5% for a distance of 100 feet from the edge of the pavement is required. Beyond this distance, the grade shall not exceed 4% and the difference in grades where there is a change of grade shall not exceed 3%.
(e) Vertical curves with a minimum length of 15 feet shall be provided at a change of grade of 4% or more.
(f) If the sidewalk elevation has to be adjusted to meet the driveway, the sidewalk shall be inclined at a rate not to exceed one foot vertical for every 24 feet horizontal.
(5) Drainage.
(a) A driveway shall be constructed so that is does not adversely affect the road drainage. The drainage and the stability of the road subgrade shall not be altered by driveway construction or roadside development.
(b) Drainage from adjacent parking or storage areas on private property in excess of existing drainage shall not be discharged into the road drainage system.
Figure 4: Standard Profile Design
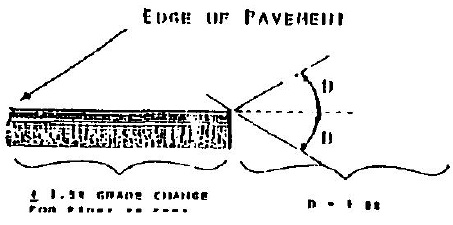
(6) Surfacing and curbing along curbed roads. A driveway shall be paved and curbed from the paved road edge to the proposed right-of-way line, as determined by the engineer.
(7) Surfacing and curbing along uncurbed roads. A driveway shall be paved and curbed from the paved road surface to the proposed right-of-way line or to the point of curvature between the driveway edge and the larger radius, point (b) in Figure 2. The curb ending adjacent to the driveway shall be located at least 13-1/2 feet from and parallel to the edge of the pavement.
(8) Surface materials and thickness. The surface of a paved driveway, excluding right-turn lanes, shall be concrete, bituminous or equivalent surfacing material. The thickness of the surface and the base to be used shall be sufficient to provide the bearing capacity needed to carry the proposed traffic loads. A two and one-half inch, 250 pounds per square yard, bituminous mix on eight inches of compacted gravel, eight inches of non-reinforced concrete or equivalent surfacing material which meets current MDOT Standard Specifications for Construction is acceptable for normal driveway traffic loads over stable soil. These specifications are minimum requirements and apply to the driveway only.
(9) Surfacing of right-turn lanes and tapers.
(a) The pavement of a right-turn lane and accompanying tapers shall match the road pavement, unless the Road Commission and the township both permit the use of an equivalent pavement.
(b) The cross slope of a right-turn lane and tapers shall be:
1. A continuation of a cross slope of the roadway if the road is curbed; and
2. Equal to the shoulder slope if the road is uncurbed.
(10) Shoulders.
(a) The surface of the shoulder adjacent to a right-turn lane and tapers shall be of the same material as the shoulder and conform to the current Michigan Department of Transportation Standard Specifications for Roadway Construction.
(b) If the distance between two paved commercial driveways serving the same property is less than 100 feet, measured between adjacent ends of the nearest curbed radii, the applicant shall pave the shoulder between the driveways.
(11) Driveway curb details. The driveway curb shall either match the existing curb or shall conform to the current standards for curb and gutter as determined by the township and Road Commission.
(L) Corner clearance. Intersecting streets and direct access driveways shall be spaced according to the same regulations for distances between direct access driveways, as listed herein, with the exception of the following. Direct access driveways must be at least 400 feet from the intersections of M-84 (Bay Road), North Center Road and Mackinaw Road.
(M) Consistency with comprehensive plan. In some cases, on a particularly congested arterial, the township plan may call for specific innovative treatment of access control. Examples may include service drives, continuous right turn lanes, access off and onto collector streets, commercial parks and combined, coordinated parking/access systems. In such cases, any innovative design meeting the spirit and intent of these regulations, and performance standards, may be considered through site plan review.
(N) Temporary driveway permits. Temporary driveway permits are intended to allow existing driveways and new driveways, necessary to access sites remote from adjacent access, to remain in use until a time as the conditions specified on the permit are met.
(1) A temporary permit may be granted for:
(a) Existing driveways that access existing development or are necessary to service farm fields and are only used for that purpose. Existing driveways are legal non-conforming driveways and may exist without a temporary permit under the conditions specified in division (O) below.
(b) New driveways necessary to access new development where the new development is remote from adjacent access drives or that shared access is not feasible at the time of development.
(2) Conditions upon which the temporary permit will expire may include:
(a) Adjacent development within 115 feet of the site where the temporary driveway is located is planned. At this time, joint access provisions with the adjacent property owner must take place.
(b) The use of the site for which the temporary permit was granted has ceased for six months or more or the use of the site or the driveway has changed so that the use of the driveway is increased to any degree.
(O) Non-conforming driveways.
(1) Driveways that do not conform to the regulations in this chapter, and were constructed before the adoption of this chapter, shall be considered legal non-conforming driveways. Existing driveways granted a temporary permit are legal non-conforming driveways until the time as the temporary permit expires.
(2) Loss of legal non-conforming status results when a non-conforming driveways ceases to be used for its intended purpose, as shown on the approved site plan, for a period of six months or more. Any reuse of the driveway may only take place after the driveway conforms to all aspects of this chapter.
(3) Legal non-conforming driveways may remain in use until the time as the use of the driveway or property is changed or expanded in a way that it impacts the use of the driveway. At that time, the driveway must be made to conform with all aspect of this chapter.
(4) Driveways that do not conform to the regulations in this chapter, and have been constructed after adoption of this chapter shall be considered illegal non-conforming driveways.
(5) Illegal non-conformities must be cited as violations of this chapter, made to cease use of the driveway and correct any non-conforming aspects of the driveway. Driveways constructed in illegal locations must be closed and all evidence of the driveway removed from the right-of-way and site on which it is located.
(6) Nothing in this chapter shall prohibit the repair, improvement or modernization of lawful non-conforming driveways.
(P) Variances for driveway designs.
(1) The applicant may apply for a variance from the standard driveway designs under the following conditions:
(a) When driveway volumes are expected to meet or exceed 1,000 vehicles per day;
(b) When expecting turning ingress or egress movements meet or exceed 50 per hour during a typical weekday peak traffic period as determined by a traffic study or generally accepted trip generation table, approved by the Planning Commission, such as the Institute of Transportation Engineers Trip Generation Manual;
(c) When, in the judgment of the County Road Commission or Municipal Traffic Engineer, specific site conditions require alternative design treatments to provide for safe and efficient driveway operations;
(d) When a joint or coordinated access-parking system is being used. When two adjacent property owners agree to combine access points, the municipality may grant an incentive bonus. The total road frontage normally required will each be reduced by 10% for both landowners (Site circulation and safety standards will still be enforced.); and
(e) When a permittee seeks a variance for an innovative method for access design or operations.
(2) (a) Variances should be granted only where practical difficulties require an innovative access design or dimensional change that is consistent with the intent of ths chapter.
(b) Variances may not be granted for financial hardship or in any instance where the intent of this chapter can be met by abiding by the standards in this document.
(3) The Township Board of Appeals and one representative of the County Road Commission shall hear and decide all requests for a variance, interpretation or administrative review of access control regulations.
(Q) Sample driveway design allowed by variance.
Figure 5: Dual Service Drive

(R) Shared access on property line. The standard shall be used unless the Zoning Administrator in consultation with the County Road Commission and Township Planning Commission determines that another dimension within the range is more suitable for a particular site or special condition.
Figure 6: Sample Coordinated Access Parking System

(S) Industrial park with frontage road.
Figure 7: Sample Service Drives
*Design standards based upon site plan review.
Table 4: Design Standards Dual Service Drive | |||||
Design Features | Curbed Road | Uncurbed Road | |||
Standard | Range | Standard | Range | ||
Table 4: Design Standards Dual Service Drive | |||||
Design Features | Curbed Road | Uncurbed Road | |||
Standard | Range | Standard | Range | ||
Distance between driveways | S | 20 feet | 10-150 feet | 20 feet | 10-150 feet |
Driveway width | B | 24 feet | 20-36 feet | 24 feet | 12-50 and 20-36 feet |
Entering radius | CR | 20 feet | 15-35 feet | 25 feet | 15-35 feet |
Entering radius | CL | 10 feet | 5-25 feet | 5 feet | 5-15 feet |
Exiting radius | DR | 10 feet | 5-25 feet | 5 feet | 5-25 feet |
Exiting radius | DL | 15 feet | 5-50 feet | 20 feet | 5-50 feet |
Intersecting angle | AR | 60 degrees | 45-90 degrees | 60 degrees | 45-90 degrees |
Intersecting angle | AL | 120 degrees | 90-135 degrees | 120 degrees | 90-135 degrees |
Figure 8: Continuous Right Lane
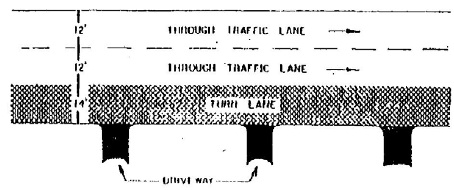
Single two-way commercial driveway on curbed road
Single two-way commercial driveway on uncurbed road
Divided commercial driveway
Exit drive
Entrance drive
Dual service driveway
(Ord. 06-14-Z, passed 10-3-2006; Ord. 06-14, passed 10-17-2006) Penalty, see § 155.999