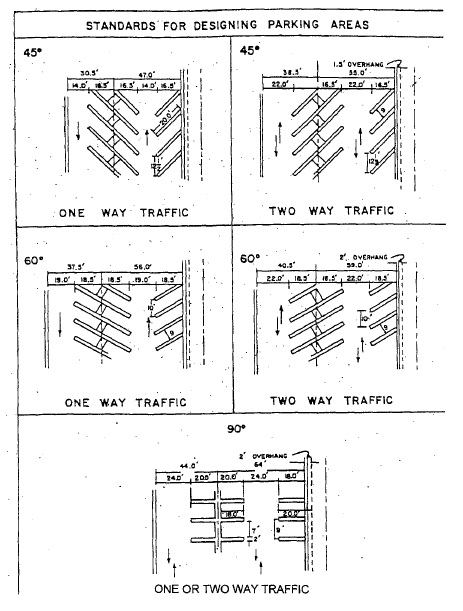(a) Application for providing facilities. An application for a permit to construct a building or parking area or for a certificate of occupancy for a change in use of land or a building, shall include a site plan drawn to scale and fully dimensioned, showing the proposed design of the parking area and loading facilities to be provided in compliance with the provisions of this Zoning Code.
(b) Determination of required parking facilities. The minimum number of spaces required for accessory off-street parking shall be determined by applying the measurement units in § 1288.03, the standards for designing parking areas in subsection (c) of this section, the schedule of accessory parking requirements for the various uses in § 1288.05 and any other applicable provisions of this Zoning Code. Where the computation results in a fractional space in excess of one-half, it shall be counted as one additional required space.
(c) Design standards. The plan of the parking spaces of a parking area included with an application to construct a building or parking area or change in use, shall be designed, dimensioned and the number of spaces determined in accordance with the drawing entitled Standards for Designing Parking Areas, which is a part of this Zoning Code. Design standards for enclosed parking areas, garages, shall be in accordance with other provisions of the Zoning Code.

(Ord. 09-O-5, passed 5-18-2009)