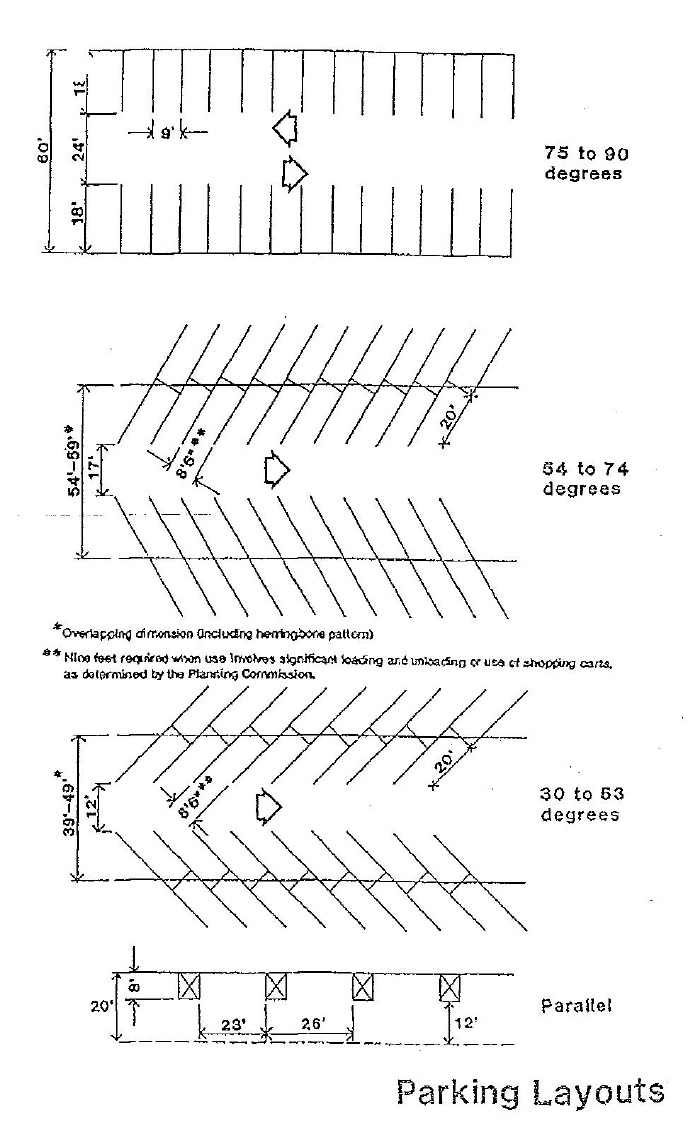(A) (1) Handicapped parking space(s) shall be located as close as possible to elevators, ramps, walkways, and entrances so that the physically handicapped are not compelled to wheel or walk behind parked cars to reach them.
(2) Access from the parking lot to the principal use and all accessory uses shall be by means of ramping consisting of asphalt and/or concrete material constructed to the engineering specifications and standards of the village.
(B) (1) (a) On each site proposed for use, additions, and/or redevelopment for which the zoning ordinance requires submission of a site plan, designated handicapped parking spaces shall be provided in accordance with the table in division (B)(12) below.
(b) The number of barrier free spaces may be increased if needed to comply with the State Department of Labor, Construction Code Commission, Barrier Free Design Division, or the Americans with Disabilities Act, being 42 U.S.C. §§ 12101 et seq., or for which the Planning Commission and/or Zoning Commission, as required, determines may have a higher demand for such spaces.
(2) (a) Such space(s) shall be a minimum of eight feet wide with an adjacent five-foot wide access isle and 20 feet in depth, clearly depicted upon the site plan, and clearly indicated by a sign and/or pavement markings.
(b) A 16-foot wide space for vans is also required at a rate of one for every eight barrier-free parking spaces installed.
Total Spaces | Number Required |
1-25 | 1 |
26-50 | 2 |
51-75 | 3 |
76-100 | 4 |
101-150 | 5 |
151-200 | 6 |
201-300 | 7 |
301-400 | 8 |
401-500 | 9 |
501-1,000 | 2% of total parking spaces |

(B) Where a curb exists between a parking lot surface and a sidewalk entrance, an inclined approach or curb cut with a gradient of not more than a 1:12 slope and width of a minimum four feet shall be provided for wheelchair access.
(Ord. 259, passed 10-24-1995; Ord. 354, passed 12-15-2002l Ord. passed 2-1-2012)