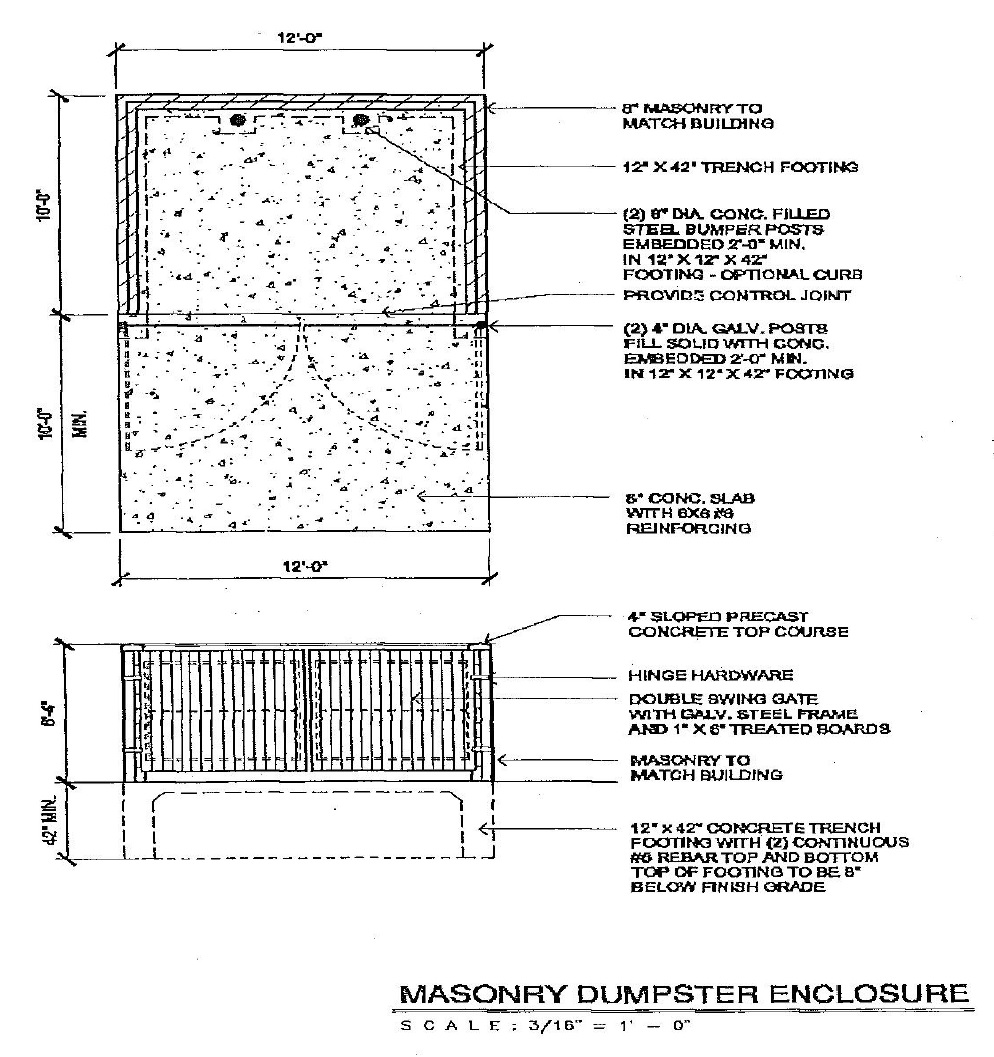(A) (1) Receptacles, including waste receptacles, waste compactors, and recycling bins shall be designed, constructed, and maintained according to the standards of this section.
(2) Waste receptacle location and details of construction shall be shown on site plans.
(B) A change in receptacle location or size shall require modification to the enclosure, as warranted by this section.
(1) Location.
(a) Waste receptacles shall be located in the rear yard or non-required side yard, unless otherwise approved by the Planning Commission and/or Zoning Commission, as required, shall be as far as practical, and in no case be less than 20 feet from any residential district, and in such a way that they are not easily damaged by the refuse device.
(b) The location and orientation of waste receptacle and enclosure shall minimize the potential for the waste receptacle to be viewed from public street or adjacent residential districts.
(2) Access. Waste receptacles shall be easily accessed by refuse vehicles without potential to damage the building or automobiles parked in designated parking spaces.
(3) Base design.
(a) The receptacle base shall be at least ten feet by six feet, constructed of six inches of reinforced concrete pavement.
(b) The base shall extend six feet beyond the waste receptacle pad or gate to support the front axle of a refuse vehicle.
(4) Enclosure.
(a) Waste receptacles shall meet the following standards. Each waste receptacle shall have an enclosing lid or cover.
(b) Waste receptacles shall be enclosed on three sides with a gate on the fourth side. The gate must be maintained in operable and sanitary condition.
(c) The enclosure shall be a berm or constructed of brick, decorative block, or decorative pre-cast panel with brick effect or of the same material as the principal building with a maximum height of six feet or at least one foot higher than the receptacle, whichever is higher, and spaced on three sides at least three feet from the receptacle.
(d) Bollards or similar protective devices shall be installed at the opening to prevent damage to the enclosure.
(e) Two bollards shall be located at the front corners of the receptacle as shown on the sketch below. Two bollards or a concrete curb shall be located at the rear of the enclosure, behind the receptacle.
(g) The gates shall be constructed of wood or metal and shall be opaque so the receptacles are not visible when the gates are closed.
(h) In locating trash enclosures, primary consideration shall be given to access for service, minimizing on-site traffic congestion and minimizing visibility or other effects on those utilizing the site or adjoining properties.
(i) The Planning Commission and/or Zoning Commission, as required, may modify or waive the required enclosure or its construction standards when it determines that no significant negative effects will result from the waiver.

(5) Receptacle and enclosure required.
(a) All nonresidential uses shall have access to a dumpster enclosure on site or on a nearby property. The dumpster may be shared by two or more businesses.
(b) All newly created nonresidential sites shall be required to have an exterior trash receptacle and enclosure included in their site plan proposal.
(c) All existing nonresidential sites shall construct and utilize a proper enclosure within five years from the adoption date of this chapter. This provision shall be removed from this chapter at the end of the fifth year.
(Ord. 259, passed 10-24-1995; Ord. 349, passed 1-30-2002; Ord. passed 2-1-2012)