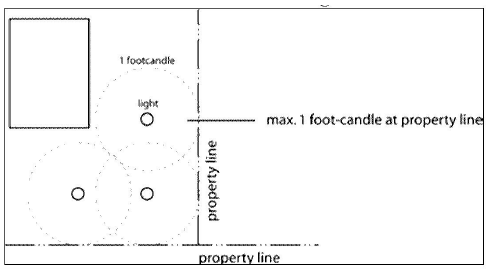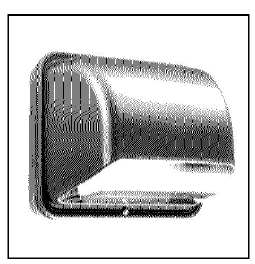Outdoor lighting for nonresidential purposes and for major subdivisions shall be designed to provide the minimum lighting necessary to ensure adequate safety, night vision, and comfort, and not create or cause excessive glare onto adjacent properties and public right(s)-of-way. Vehicular lights, temporary emergency lighting needed by emergency management personnel, navigational lighting systems at airports, lighting for outdoor advertising signs, and lighting required by other local, state, or federal regulations shall be exempt from the requirements of this section.
(A) General.
(1) Applicability. All applications for site plans, nonresidential special use permits, and major subdivisions shall meet the requirements of this section and shall include information regarding lighting, including location, type, height, and lumen output of all proposed and existing fixtures.
(2) General standards. Lighting shall be located in such a manner as to prevent direct glare and lighting onto adjacent property or into the public right(s)-of-way. All flood lights shall be installed such that the fixture shall be aimed down at least 45 degrees from vertical.

(a) All wall pack fixtures shall be cutoff fixtures, as provided in the example below.

(b) Sensor activated lighting may be unshielded provided it is located in such a manner as to prevent direct glare and lighting into properties of others or into a public right(s)-of-way, and provided the light is set to only go on when activated and to go off within five minutes after activation has ceased. The light shall not be triggered by activity off the property.
(c) Uplighting is prohibited in all zoning districts, except in cases where the fixture is shielded by a roof overhang or similar structural shield. Upward flagpole lighting is permitted for governmental flags only and provided that the maximum lumen output is 1,300 lumens. Flags are encouraged to be taken down at sunset to avoid the need for lighting.
(d) Outdoor lighting fixtures shall use metal halide or light emitting diode (LED) bulbs.
(B) Nonresidential and multifamily developments; maximum lighting height. The mounting height of all outdoor lighting shall not exceed 35 feet above finished grade, unless otherwise approved by the Planning Board or as part of a development plan. Athletic field and race track lighting shall have a maximum height of 80 feet above finished grade and the hours of operation for the lighting system for any athletic field or race track shall not exceed one hour after the end of the event.
(C) Major subdivisions; street lighting. Adequate lights shall be provided to illuminate right(s)-of-way, common driveways, walkways, and dead-end streets for the safe movement of vehicles and pedestrians at night.
(1) Minimum lighting. The minimum size streetlight shall be 7,000 lumen class or its equivalent.
(2) Spacing. Lights shall be spaced at intervals not more than 300 feet for residential subdivisions and not more than 200 feet for nonresidential subdivisions. Lighting shall be installed beginning at the entrance to the subdivision.
(3) Materials. High-pressure sodium fixtures shall be permitted only within residential subdivisions.
(D) Lighting standard plan alternative.
(1) In lieu of compliance with the lighting standards of this section, an applicant may submit to the Planning Board for review and approval a detailed plan and specifications for lighting. The Planning Board may approve the alternative lighting standard plan upon finding that the proposal will afford a degree of lighting, in terms of height, spacing, and safety to or exceeding that provided by the requirements of this section.
(2) The following criteria shall be used in determining whether a lighting standard plan alternative can be accepted by the Planning Board in lieu of meeting the requirements of this section:
(a) The proposal includes a clear and concise explanation of the specific standards that cannot be met and how the alternative methods proposed will achieve the intent of this section;
(b) The proposal represents the use of alternative methods and/or materials which will result in a development pattern which is equivalent to or greater than that required by this chapter;
(c) The proposed use and design alternative is compatible with adjacent land uses;
(d) The proposal is compatible with and will enhance the use or value of adjacent and area properties;
(e) The proposal is consistent with the intent of adopted county plans; and
(f) The proposed development standards are, in all other aspects, consistent with the intent and purpose of this chapter.
(Ord. passed 10-17-2011)