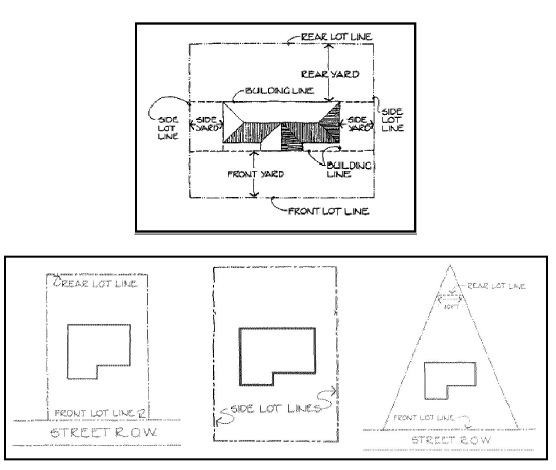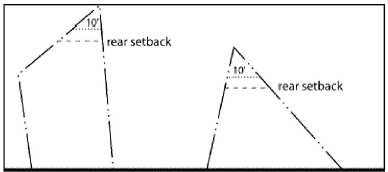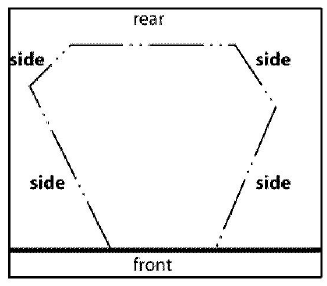(A) General requirements.
(1) Exemptions from minimum dimensional requirements. Lots for public utilities and private utilities for public purposes other than distribution lines, including, but not limited to, electric substations, telephone exchange buildings, and water towers, shall not be required to meet divisions (A)(2), (B), and (D) below. Applications for such shall include an accurate site specific plan using exempted requirements as development guidelines and shall note the purpose for which the lot is to be utilized.
(2) Lot requirements.
(a) Lot sizes, shapes, and locations shall be made with due regard to topographic conditions, contemplated use, and the surrounding area. Every lot shall front or abut a street for a distance of at least 80 feet except on the bulb of a cul-de-sac where 40 feet will be acceptable, unless specified otherwise in this chapter.
(b) Extending from the front property line to the rear property line, both side lot lines shall be substantially perpendicular to the street line.
(c) Double frontage or reverse frontage lots shall be avoided except where necessary to separate residential development from through traffic or nonresidential uses.
(3) Reduction of lot and yard areas prohibited. No yard or lot existing at the time of passage of this chapter shall be reduced in size or area below the minimum requirements set forth herein. Yards or lots created after the effective date of this chapter shall meet at least the minimum requirements established by this chapter.
(4) Lot width and yards. Lot width shall be the length as measured at the front property line or right-of-way line except on the bulb of a cul-de-sac as specified herein. The diagrams below are provided to assist in interpreting definitions and regulations of lot width and lot yards.

(5) Front yard setback.
(a) Length measured from the public right-of-way line to the structure (excluding steps). In cases where no public right-of-way exists, the measurement shall be from the access easement line; or, if no public right-of-way or access easement exists, the measurement shall be made from the property line.
(b) Front yards shall be devoted for sidewalks, grass, landscaping, and driveways.
(6) Rear yard setback. Length measured from the rear property line (excluding steps).
(7) Side yard setback. Length measured from the side property lines.
(8) Side yard setback, corner lot.
(a) Length measured from the public right-of-way located along the side yard. In cases where no public right-of-way exists, the measurement shall be from the easement line.
(b) Accessory buildings on the side of the lot abutting the side street shall not be closer to the lot line abutting that side street than the distance specified for front yards of lots fronting on such side street.
(9) Measuring setbacks. Required setback distances are generally based on rectangular lots. Nonrectangular lots, lots with three sides or more than four sides, and other irregularly shaped lots require special measurement techniques to ensure proper separation between structures and property lines. The following is provided to aid in determining the appropriate location for measuring building setbacks on irregular lots. The Administrator is authorized to establish the front, rear, and/or side setback and property lines in cases of uncertainty. See § 153.151(A) for additional information regarding measurement of setbacks on properties located along public right(s)-of-way identified on the county’s comprehensive transportation plan.
(a) Front setback.
1. New lots. New lots shall be developed so that the minimum required front setback shall be maintained for the same distance back into the property and perpendicular to the front line.
2. Existing lots. Front setbacks on existing lots shall be measured from the right-of-way, easement, or front property line (as required by this chapter) unless the line does not meet the minimum lot width requirement. In such cases, the front setback shall be measured from a point on the lot, nearest the front line, that complies with the minimum lot width requirements of the zoning district in which it is located.

(b) Rear setback. On irregularly shaped lots, the rear setback is measured from an imaginary line that:
1. Is within the lot;
2. Is drawn at a point most distant from the front property line where the lot is ten feet in width;
3. Is parallel to the front property line; and
4. Extends across the entire width of the lot.

(c) Side setback. All property lines that are not front or rear property lines shall be considered side property lines for purposes of measuring setbacks.

(10) Building height, required. The maximum height of any structure shall be the same as required by the underlying zoning district unless otherwise stated herein. Buildings located within the rural center, employment mixed use, or compact mixed use land use classifications are exempt from the district height requirement if they conform to the following:
(a) Highest point of the building shall not exceed 85 feet; and
(b) Fire Code Official shall certify that the building is designed and equipped to provide adequate fire protection. All buildings that exceed maximum building height of 35 feet shall provide automatic sprinkler system in accordance with the North Carolina State Building Code.
(B) Residential zoning minimum dimensional requirements.
Zoning District | RA-40 | RA-30 | RA-20M | RA-20R |
Zoning District | RA-40 | RA-30 | RA-20M | RA-20R |
Connection to public water and/or sewer including any NCDOT right-of-way (square feet) | 35,000 | 25,000 | 15,000 | 15,000 |
Maximum building height, required | 35 ft. | 35 ft. | 35 ft. | 35 ft. |
Minimum front yard setback | 35 ft. | 35 ft. | 35 ft. | 35 ft. |
Minimum lot area (square feet) | 40,000 | 30,000 | 20,000 | 20,000 |
Minimum lot width | 150 ft. | 100 ft. | 80 ft. | 80 ft. |
Minimum rear yard setback | 25 ft. | 25 ft. | 25 ft. | 25 ft. |
Minimum side yard setback, corner lot | 20 ft. | 20 ft. | 20 ft. | 20 ft. |
Minimum side yard setback, corner lot on major thoroughfare | 35 ft. | 35 ft. | 35 ft. | 35 ft. |
Minimum side yard setback | 10 ft. | 10 ft. | 10 ft. | 10 ft. |
(C) Residential minimum dimensional and amenity requirements for major subdivisions.
(1) Compatibility design concept.
(a) The compatibility design concept has been established for the following purposes:
1. To protect rural character and agricultural lands;
2. To encourage compatibility between existing land uses and new development;
3. To provide for growth near infrastructure; and
4. To improve the quality of development through amenities.
(b) Compatibility development requirements are made up of four key components: zoning district, land use class, minimum lot size, and open space. The table below contains the regulations for this type of development. The subject property(s) for this use shall be compatible with the zoning district and land use class. The minimum lot size stated is only permitted if the required improvements indicated are met.
(2) Land use class. The land use classifications listed herein shall coincide with the county’s land use plan. Definitions of the classifications and further information shall be found in the county’s land use plan:
(a) PA: protected areas;
(b) ESA: environmentally sensitive areas;
(c) CDTA: compatibility development target areas;
(d) MCB: military corridor buffer;
(e) ARR: agricultural and rural residential;
(f) LDR: low density residential;
(g) MDR medium density residential;
(h) RC: rural centers;
(i) CMU: compact mixed use; and
(j) EMU: employment mixed use.
(3) Minimum lot size. While all lots shall not all be of equal size, lots within the development shall be equal to or larger than the indicated minimum lot size.
(4) Amenities and design standards. All of the criteria listed herein are subject to the regulations stated in §§ 153.150 through 153.164.
(a) Amenities. Amenities that shall be provided are indicated as such with a checkmark () and amenities that should be provided, but are not required, are indicated as such with a dash (-).
(b) Sidewalks. A checkmark and an asterisk (*) indicates that sidewalks shall be constructed on both sides of the street.
(c) Public utilities. Connection shall be provided to at least one public utility (either public water or public sewer) when indicated as such with a “1” and connection shall be provided to both public utilities (public water and sewer) when indicated as such with a “2”.
(d) Street pavement width. A minimum 50-foot right-of-way width shall be required, but it is recommended that a 60-foot right-of-way width be provided for all residential streets with curb and gutter and sidewalks.
(e) Streetscape buffers shall be required in all major subdivisions. Prime views and vistas shall be required for all subdivisions in which open space is provided. These requirements can be found in § 153.158.
(f) Perimeter buffer.
1. A perimeter buffer shall be required on all subdivisions with lots of 7,500 square feet or less, and shall be maintained as open space.
2. In no case shall this required buffer area be counted toward the minimum square footage requirement for individual lots.
3. Retaining existing vegetation is encouraged.
4. A minimum of a “Type A buffer”, as defined in § 153.158(A)(8)(b), shall be required.
(5) Compatibility design concept table.
Lot Width
|
Front Yard
|
Rear Yard
|
Side Yard
|
Corner Side Yard
|
Open Space
|
Street Trees
|
Sidewalks and Curb & Gutter
|
Public Utilities
|
Street Pavement Width
|
Required Perimeter Buffer
|
Lot Width
|
Front Yard
|
Rear Yard
|
Side Yard
|
Corner Side Yard
|
Open Space
|
Street Trees
|
Sidewalks and Curb & Gutter
|
Public Utilities
|
Street Pavement Width
|
Required Perimeter Buffer
| |||
RA-40 ZONING | |||||||||||||
LAND USE CLASS: LD, MDR, RC, CMU, EMU, ARR, ESA, PA | |||||||||||||
≥ 40,000 sq. ft. minimum lots | 150' | 35' | 25' | 10' | 20' | 0% | - | - | - | - | - | ||
≥ 35,000 sq. ft. minimum lots | 150' | 35' | 25' | 10' | 20' | 0% | - | - | 1 | - | - | ||
≥ 28,000 sq. ft. minimum lots | 100' | 35' | 25' | 10' | 20' | 10% | T | T | 1 | - | - | ||
LAND USE CLASS: MDR, RC, CMU, EMU | |||||||||||||
≥ 21,000 sq. ft. minimum lots | 100' | 35' | 25' | 10' | 20' | 20% | T | T | 1 | - | - | ||
≥ 17,500 sq. ft. minimum lots | 80' | 35' | 20' | 10' | 10' | 30% | T | T | 2 | 29' | T | ||
RA-30 ZONING | |||||||||||||
LAND USE CLASS: LD, MDR, RC, CMU, EMU, ARR, ESA, PA | |||||||||||||
≥ 30,000 sq. ft. minimum lots | 100' | 35' | 25' | 10' | 20' | 0% | - | - | - | - | - | ||
≥ 25,000 sq. ft. minimum lots | 100' | 35' | 25' | 10' | 20' | 0% | - | - | 1 | - | - | ||
≥ 20,000 sq. ft. minimum lots | 80' | 35' | 20' | 10' | 20' | 10% | T | T | 1 | - | - | ||
LAND USE CLASS: MDR, RC, CMU, EMU | |||||||||||||
≥ 15,000 sq. ft. minimum lots | 80' | 30' | 20' | 10' | 20' | 20% | T | T | 1 | - | - | ||
≥ 12,500 sq. ft. minimum lots | 70' | 25' | 20' | 10' | 20' | 30% | T | T | 2 | 29' | T | ||
RA-20R(M) ZONING | |||||||||||||
LAND USE CLASS: LD, MDR, RC, CMU, EMU, ARR, ESA, PA | |||||||||||||
≥ 20,000 sq. ft. minimum lots | 80' | 35' | 25' | 10' | 20' | 0% | - | - | - | - | - | ||
≥ 15,000 sq. ft. minimum lots | 80' | 30' | 20' | 10' | 20' | 0% | T | T | 1 | - | - | ||
≥ 12,000 sq. ft. minimum lots | 70' | 25' | 20' | 10' | 20' | 20% | T | T | 2 | 29' | - | ||
LAND USE CLASS: MDR, RC, CMU, EMU | |||||||||||||
≥ 10,000 sq. ft. minimum lots | 70' | 20' | 15' | 5' | 15' | 20% | T | T | 2 | 29' | T | ||
-: OPTIONAL |
T
: REQUIRED | 1: PUBLIC WATER OR SEWER | 2: PUBLIC WATER AND SEWER | |||||||||||||
(D) Nonresidential zoning minimum dimensional requirements.
Zoning District | IND | LI | COMM | O&I | CONS | HCO |
Zoning District | IND | LI | COMM | O&I | CONS | HCO |
Maximum Building height, unless otherwise permitted | 35 ft. | 35 ft. | 35 ft. | 35 ft. | 35 ft. | UD |
Minimum front yard setback | 50 ft. | 50 ft. | 35 ft. | DP | 35 ft.3* |
50 ft |
Minimum lot area (square feet) | 43,560 | 43,560 | 30,000 | DP | 30,000 | UD |
Minimum lot width | 150 ft. | 150 ft. | 100 ft. | DP | 100 ft. | UD |
Minimum rear yard setback | 25 ft.1* | 25 ft.1* |
25 ft. | DP | 25 ft.3* |
UD |
Minimum side yard setback | 0 ft.1* | 0 ft.1* | 0 ft.2* |
DP | 10 ft.3* |
UD |
Minimum side yard setback, corner lot | 25 ft.1*4* | 25 ft.1*4* | 20 ft.4* |
DP | 20 ft. | UD |
1* shall mean the listed requirement stands unless adjacent property is zoned residential; then the setback shall be 50 feet. 2* shall mean the listed requirement stands unless adjacent property is zoned residential; then the setback shall be 20 feet. 3* shall mean that the listed requirement stands and applies to single-family dwellings with exception that when the single-family dwelling yard is located adjacent to the rivers or creeks (listed below) the yard requirement shall be as follows: Minimum yard for Cape Fear: 250 ft. Minimum yard for Black River: 150 ft. Minimum yard for other creeks: 100 ft. 4* shall mean the listed requirement stands unless the lot is adjacent to an access easement and/or private street; then the setback shall be 15 feet. UD shall stand for “Underlying Zoning District” meaning that, where indicated, the regulations of the underlying zoning district shall prevail. DP shall stand for “development plan” meaning that, where indicated, the regulations for the specified item shall be stated in the required development plan in accordance with § 153.066(C)(2). | ||||||
(E) Nonresidential minimum dimensional and amenity requirements for major subdivisions. Nonresidential major subdivision shall meet the requirements of this chapter for residential major subdivisions, except in the following cases.
(1) All lots shall meet the standard minimum lot size of the zoning district in which they are located.
(2) Concrete curb and gutter shall be required.
(3) Sidewalks shall be required on all lots. The final subdivision plat shall include a notation regarding maintenance of sidewalks.
(4) At least one public utility, either water or sewer, shall be available.
(5) (a) When located adjacent to a residential zoning district, a perimeter buffer shall be required, as required by this chapter.
(b) The buffer shall be installed prior to approval of the final subdivision plat.
(c) Specific uses may require additional buffering or screening at the time of site plan review.
(Ord. passed 10-17-2011; Res. passed 6-18-2012; Res. passed 3-21-2016; Res. passed 6-18-2018; Res. passed 7-15-2019)