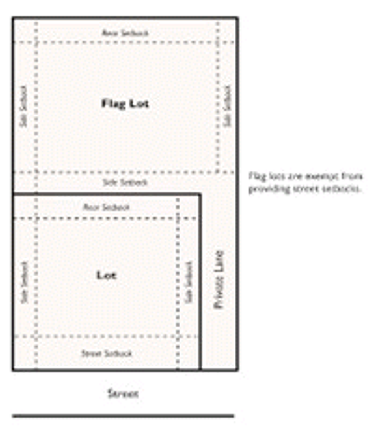A. Purpose. To provide standards for the review and approval of flag lots as an alternative when conventional zoning standards prevent the effective utilization of property.
B. Definition. Lots that have less than the minimum required frontage on a public or private street, have access to a public or private street by a narrow strip of land, and the largest portion of the lot is situated behind adjoining lots which front on a public or private street.
C. Standards:
1. The flag lot is located in an R-1, R-3 or A-1 zone.
2. The applicant provides written and illustrated evidence showing property development with and without the proposed flag lot which demonstrates:
a. The flag lot will result in more efficient use of land;
b. The design of the flag lot is appropriate to and compatible with the configuration of the overall adjacent property;
c. No other viable designing alternatives exist that will allow for a conventional lot including consideration of:
(1) The current, proposed, or alternative zoning;
(2) The possibility of incorporating the subject property with adjacent property to achieve a more unified development of the area and eliminate the need for a flag lot;
(3) Alternative street designs and improvements; and
(4) Any other reasonable means that would render a flag lot unnecessary;
d. The flag lot is infill to the development of the general area; and
e. Access to the flag lot is provided through the pole portion of the lot.
3. Each flag lot meets the following minimum design standards:
a. The lot has at least twenty (20') feet of frontage on a dedicated public street which frontage serves as access only to the subject lot. Easements across adjoining properties may be used to provide the required access width. Narrower existing easements may be considered administratively;
b. The flag pole and easement portion of the lot is at least twenty (20') feet wide and not more than two hundred (200') feet long;
c. The flag portion or body of the lot meets the lot area, and width requirements of the applicable zone. The applicant must demonstrate that on-site turnaround, on-site guest parking and increased yards needed to address unusual lot configurations can be met, lot sizes may be required to be increased up to 20% over the minimum lot size;
d. The minimum square footage of the flag portion or body of the lot is the same as required in the applicable zone;
e. Front, rear, and side setback requirements of the flag portion or body of the lot is the same as required in the applicable zone;
f. All accessory buildings located on the flag pole portion of the lot is the same as required in the applicable zone;
g. Each flag lot has a hard surfaced, gravel, or road base driveway at least twelve (12') feet wide from the street to the required parking area. When the flag pole portions of two (2) flag lots are side by side, a common curb cut and a driveway at least twenty (20') feet wide shall be required from the street to the required parking area.
h. Fire department standards shall be observed in the provision of access, turnarounds, clearance, road grades, distance to the fire hydrants, etc.
i. An address must be clearly posted on the public street.
j. Flag lots that are subdivided shall meet all of Title 11, Subdivision regulations.
D. Below is an example of a flag lot and is included herein to illustrate the concept of a flag lot.

(Ord. 2022-01, 3-9-2022)