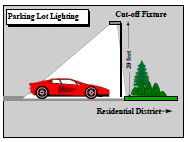Loading...
(A) All off-street parking areas shall be designed, constructed and maintained in accordance with this section.
(B) All required parking areas shall have a bituminous asphalt or concrete surface. Areas that are not typically accessible to the general public may be allowed an alternate surface material to eliminate impervious surface areas of a site. Alternate surface material will be considered on a case by case basis by the Planning Commission and be based upon the context of the site and surrounding areas and may be subject to screening of such areas. [Amended 4-17-2017]
(C) Ingress and egress to parking areas shall be provided by means of clearly limited and defined drives as provided for below:
(1) All parking areas providing more than five parking spaces shall be provided with a drive for ingress and egress of not less than 24 feet in width. When one-way drives or boulevards are utilized, the minimum width of a lane shall be 12 feet.
(2) All parking areas providing more than five parking spaces shall be designed so as to not make it necessary for vehicles to back directly onto a street.
(D) Each parking space shall be clearly identifiable. Parking spaces and maneuvering lanes shall be sufficient in width to allow ease in turning movements in and out of parking spaces. The minimum requirement for parking spaces and maneuvering lanes shall be as follows:
(1) For parking patterns 75 to 90 degrees, the maneuvering lane width shall be a minimum of 24 feet.
(2) For parking patterns 54 to 74 degrees, the maneuvering lane width shall be a minimum of 15 feet.
(3) For parking patterns 30 to 53 degrees, the maneuvering lane width shall be a minimum of 12 feet.
(4) All maneuvering lane widths shall permit one way traffic movement, except for the 90 degree pattern which may provide for two way traffic movement.
(E) Off-street parking facilities for trucks, buses, and recreational vehicles at restaurants, motels, hotels, service stations, commercial garages, and similar establishments shall be sufficient in size to adequately serve large vehicles and trucks without interfering with other vehicles shall not be less than 12 feet in width and 40 feet in length. Access drives for such vehicles shall be designed with adequate turning radius and with special provisions for slow entry onto public streets and highways.
(F) Commercial vehicles.
(1) The owner, tenant, or lessee of any lot, parcel, or tract of land in a residential district or on a lot used for residential purposes shall not permit or allow the storage or parking, at any time thereon, of trucks, semi-trucks and tractor trailers, manufactured homes, tractors, bulldozers, earth carriers, drag lines, cranes, steam shovels and/or any other heavy equipment or machinery.
(2) It is provided, however, that the owner, tenant, or lessee of a farm may openly store the machinery and equipment used on the farm; and it is further provided that equipment necessary to be parked on a lot or parcel during the construction work thereon shall be excepted from this restriction.
(3) This restriction shall not apply to pickup or panel trucks under 19 feet in length.
(G) Parking lots shall be adequately lit to ensure security and safety and shall meet the following requirements:

(1) Light fixtures shall be no higher than 20 feet and shall be provided with light cut-off fixtures that direct light downward.
(2) For parking lots serving a single building or groups of related commercial, industrial, or office buildings in excess of 500 spaces the Planning Commission may permit a higher light fixture in selected locations within the parking lot where existing or planned residential areas will not be affected.
(3) Lighting shall not be attached to buildings or other structures that permit light to be directed horizontally. [Amended 12-9-2013]
Loading...