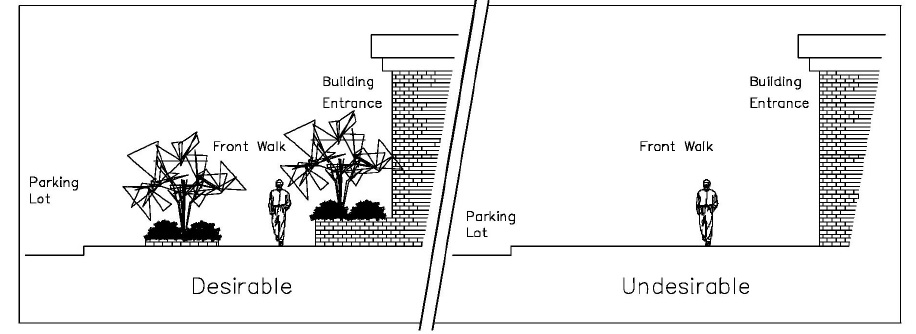(A) (1) Entryway design elements and variations should give orientation and aesthetically pleasing character to the building.
(2) The standards identify desirable entryway design features.
(B) (1) (a) Each principal building on a site shall have clearly defined, highly visible customer entrances featuring no less than three of the following:
1. Canopies or porticos;
2. Overhangs;
3. Recesses/projections;
4. Arcades;
5. Raised corniced parapets over the door;
6. Peaked roof forms;
7. Arches;
8. Outdoor patios;
9. Display windows;
10. Architectural details such as tile work and moldings which are integrated into the building structure and design; and
11. Integral planters or wing walls that incorporate landscaped areas and/or places for sitting.
(b) Where additional stores will be located in the principal building, each such store shall have at least one exterior customer entrance, which shall conform to the above requirements.
(2) Deciduous and/or ornamental trees are required near the front entrance of buildings. Deciduous trees shall be planted a minimum of 20 feet and ornamental trees a minimum of 15 feet from the building(s).

(Ord. passed 3-20-2002, § 24, Art. II, 5)