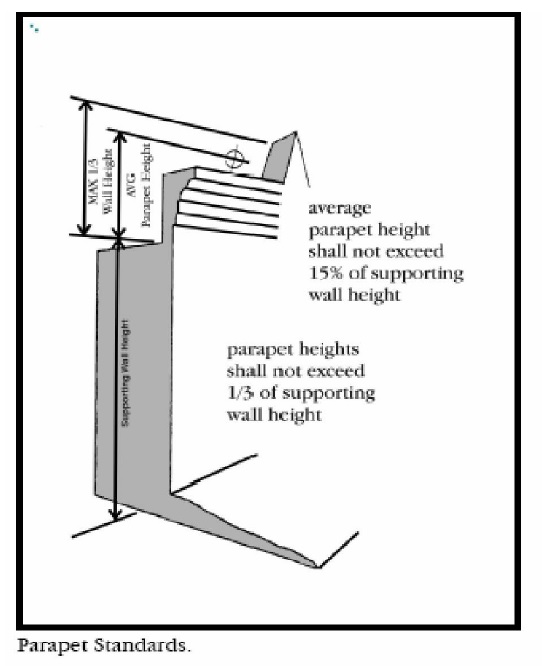(A) Variations in roof lines should be used to add interest to, and reduce the massive scale of, large buildings. Roof features should complement the character of adjoining neighborhoods.
(B) Roofs shall have no less than two of the following features on any side:
(1) Parapets concealing flat roofs and rooftop equipment such as HVAC units from public view. The average height of the parapets shall not exceed 15% of the height of the supporting wall and the parapets shall not at any point exceed one-third of the height of the supporting wall. The parapets shall feature three dimensional cornice treatment;
(2) Overhanging eaves, extending no less than three feet past the supporting walls;

(3) Sloping roofs that do not exceed the average height of the supporting walls, with an average slope greater than or equal to one foot of vertical rise for every three feet of horizontal run and less than or equal to one foot of vertical rise for every one foot of horizontal run; and
(4) Three or more roof slope planes.
(Ord. passed 3-20-2002, § 24, Art. II, 3)