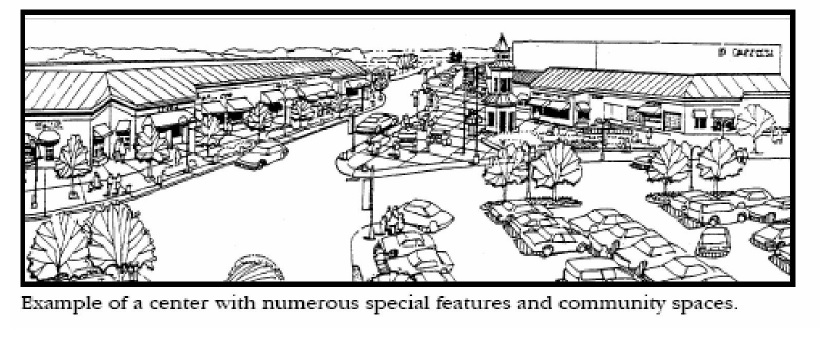(A) (1) Buildings should offer attractive and inviting pedestrian scale features, spaces and amenities.
(2) Entrances and parking lots should be configured to be functional and inviting with walkways conveniently tied to logical destinations.
(3) Bus stops and drop-off/pick-up points should be considered as integral parts of the configuration.
(4) Pedestrian ways should be anchored by special design features such as towers, arcades, porticos, pedestrian light fixtures, bollards, planter walls and other architectural elements that define circulation ways and outdoor spaces.
(5) Examples of outdoor spaces are plazas, patios, courtyards and window shopping areas.
(6) The features and spaces should enhance the building and the center as integral parts of the community fabric.
(B) (1) Each retail establishment larger than 80,000 square feet shall contribute to the establishment or enhancement of community and public spaces by providing at least two of the following: patio/seating area; pedestrian plaza with benches; transportation center; window shopping walkway; outdoor playground area; kiosk area; water feature; clock tower; or other deliberately shaped area and/or a focal feature or amenity that, in the judgment of the Planning Commission, adequately enhances the community and public spaces.
(2) Any such areas shall have direct access to the public sidewalk network and the features shall not be constructed of materials that are inferior to the principal materials of the building and landscape.

(Ord. passed 3-20-2002, § 24, Art. I, 8)