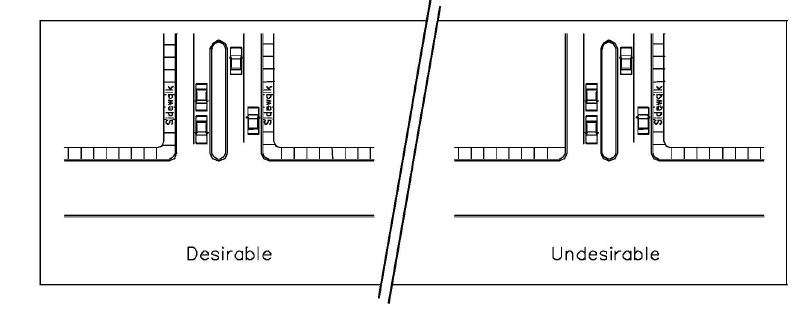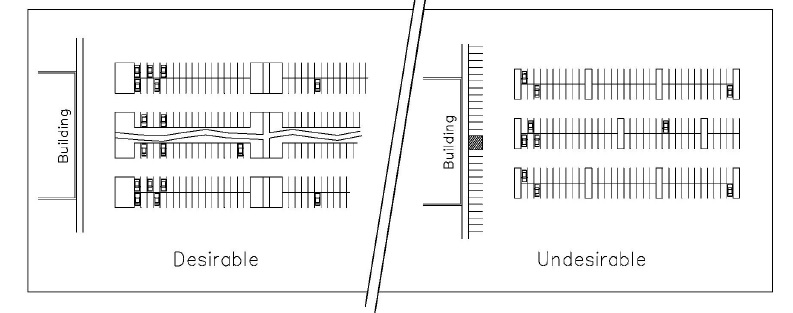(A) Pedestrian and bike accessibility better connects auto-oriented developments to the surrounding community, reducing traffic impacts and enabling the development to be better integrated into the community. This section sets forth standards for public sidewalks and internal pedestrian and bicycle circulation systems that can provide user-friendly pedestrian access as well as pedestrian safety, shelter and convenience within the center grounds.
(B) (1) Sidewalks shall be included on both sides of a major entrance. Sidewalks shall continue through the development to connect with the primary entrances for all buildings.
(2) Bike storage facilities shall be provided at the rate of one bike for every 20 vehicle parking spaces in visible and sheltered locations near entrance doors.
(3) Trail connections shall be made in coordination with the City’s park and trail plan.
(4) Sidewalks at least eight feet in width shall be provided along all sides of the lot that abut a public street.
(5) Continuous internal pedestrian walkways, no less than eight feet in width, shall be provided from the public sidewalk or right-of-way to the principal customer entrance of all principal buildings on the site. At a minimum, walkways shall connect focal points of pedestrian activity such as, but not limited to, transit stops, street crossings, building and store entry points, and shall feature adjoining landscaped areas that include trees, shrubs, benches, flower beds, ground covers or other such materials for no less than 50% of their length. The number of internal street crossings shall be minimized.
(6) Sidewalks, no less than eight feet in width, shall be provided along the full length of the building along any facade featuring a customer entrance, and along any facade abutting public parking areas. The sidewalks shall be located at least six feet from the facade of the building to provide planting beds for foundation landscaping, except where features such as arcades or entryways are part of the facade.
(7) Internal pedestrian walkways provided in conformance with division (B)(5) above shall provide weather protection features such as awnings or arcades within 30 feet of all customer entrances.
(8) All internal pedestrian walkways shall be distinguished from driving surfaces through the use of durable, low maintenance surface materials such as pavers, bricks or scored concrete to enhance pedestrian safety and comfort, as well as the attractiveness of the walkways.
(9) Wherever designated by the City park and trail plan, accommodations (easements) for public trails shall be provided to coordinate with the park and trail plan.


(Ord. passed 3-20-2002, § 24, Art. I, 5)