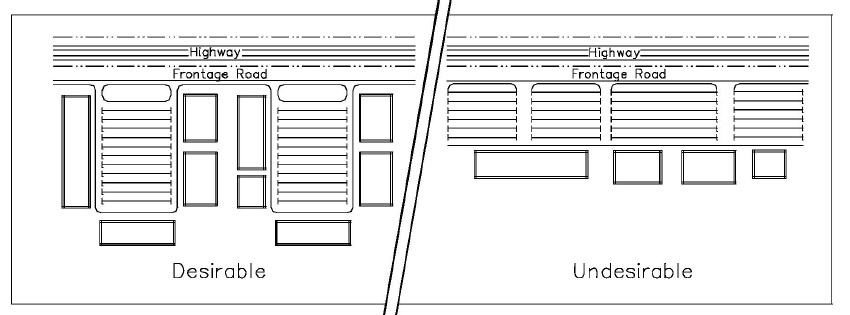(A) General.
(1) The City adopted this subchapter to enact these guidelines as a means of guiding the development of large commercial and retail establishments through the PUD process and to provide clear expectations to mitigate negative impacts associated with large developments.
(2) These guidelines are a response to dissatisfaction with corporate chain marketing strategy dictating design that is indifferent to local identity and interests. The main goal is to encourage development that contributes to the City as a unique place by reflecting its physical character and adding to it in appropriate ways.
(3) Large retail developments depend on high visibility from major public streets. In turn, their design determines much of the character and attractiveness of major streetscapes in the City. The marketing interests of many corporations, even with strong image-making design by professional designers, can be potentially detrimental to community aspirations and sense of place when they result in massive individual developments that do not contribute to or integrate with the City in a positive way.
(4) The City already has performance standards and requirements as specified in §§ 154.060 through 154.074 of this chapter that promote solutions to general issues concerning commercial development. The purpose of these guidelines for large commercial development is to augment those existing performance standards with more specific interpretations that apply to the design of large commercial-retail store developments.
(5) These guidelines require a basic level of architectural variety, compatible scale, pedestrian and bicycle access and mitigation of negative impacts. The guidelines are by no means intended to limit creativity; it is the City’s hope that they will serve as a useful tool for design professionals engaged in designing a site within the “Dundas” context. They are placed within the framework of the existing Zoning Code to communicate the importance the City places on these site design policies.
(6) (a) The following guidelines are intended to be used as a design aid by developers proposing large commercial developments in community and regional shopping centers and as an evaluation tool by the City staff and the Planning Commission in their review processes. These guidelines apply to all projects where a proposed building (or group of buildings) exceeds 80,000 square feet.
(B) Site design.
(1) To create efficient, attractive, inviting spaces that complement public right-of-way as well as adjacent private uses. Spaces that draw the eye and the user deeper into the site are encouraged to avoid shallow “strip” development.
(2) (a) All buildings and parking should be visibly organized by a clear design concept.
(b) Buildings should be placed with the long dimension perpendicular to highway or street frontage. The end of the building should be placed close to the highway or street with room for one to two rows of parking, perimeter landscaping and public sidewalks.
(c) The long dimension of the primary parking area should be placed perpendicular to the highway or street.

(Ord. passed 3-20-2002, § 24, Art. I, 1)