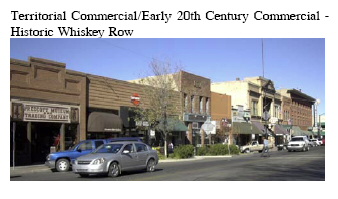These styles relate to buildings generally constructed just prior to, and in the first few decades of, the 20th Century in business areas. These are prevalent historic styles in commercial areas of the region. Excellent examples can be found in the Courthouse Plaza Historic Preservation District in downtown Prescott. Prominent design features are noted below:
(A) Buildings are located at front property lines, not setback.
(B) Walls are of natural colored stone and brick masonry with flat roofs screened by parapet walls (vertical extension of facade above the actual roof line), usually 4 feet above roof.
(C) Typical one-story building is 16 feet to 24 feet in height and two-story buildings are 28 feet to 36 feet in height.
(D) Typical building proportions: One-story building of 25 feet width to a height of 16 feet to18 feet; while a one-story, 75-foot wide building has a height of 20 feet to 24 feet.
(E) Scale and mass of buildings are similar with windows and doors aligned in adjacent groupings of buildings.
(F) First floors contain commercial uses, while upper floors contain offices or residential uses.
(G) First floor architecture reflects pedestrian access with strong vertical orientation of windows and doors; below storefront windows are opaque three-foot high bottom panels; doors are topped by transom windows.
(H) Typically the maximum spacing between windows is ten feet; the minimum wall surface from a window opening to the corner of a building is three feet; the minimum wall area above a window is one and one-half feet and the maximum wall below is four feet.
(I) Architectural details such as medallions, rows of brick patterns (corbelling), arches, cornices (projections at top of wall), or columns enhance facades.
(J) Fabric awnings are often above windows and doors.
(K) Signs are usually flat against building facade; no roof mounted or moving signs.
(L) Trees and shrubs for shading pedestrian areas are along street right-of-way, not located within building lot; hanging planters often are suspended from building structures.
(M) Parking and loading areas are behind buildings.
(N) Examples of historic Late Territorial/Early 20th Century Commercial buildings and a contemporary infill building are shown below.

Contemporary-Infill building on left
(Ord. 08-46, passed 12-16-2008)