(A) Generally. Building design and architectural features establish the character of a building or complex of buildings. The character elements are comprised of the following:
(1) Height, scale, proportion and profile;
(2) Building facade patterns and architectural features; and
(3) Surface texture and color.
(B) Height, scale, proportion and profile.
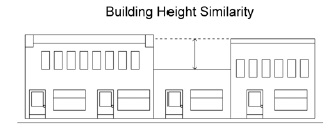
(1) Height. All new buildings and additions shall be similar in height to that of other buildings on the same block or blocks, and shall comply with the height regulations that follow.
(a) The maximum building height is two stories, or 30 feet in all Residential Zoning Districts, except when a use permit is granted by the Planning and Zoning Commission and Town Council for three or four stories with maximum heights of 40 feet and 50 feet respectively in the Residential Multi-Family District, the Residential and Service District, and the Commercial Districts.
(b) Two stories may also be exceeded by the approval of a use permit in the Industrial Zones.
(c) Refer to § 153.091 for procedures on use permits.
(d) The maximum height of a building shall comply with the definition of
BUILDING HEIGHT as specified in § 153.005 of this chapter.
(2) Scale and proportion. All new buildings and additions shall be similar in scale (relative size) and in proportion (ratio of building height to building width) as that of the majority of other buildings on its block or area, with emphasis on maintaining pedestrian related scale.
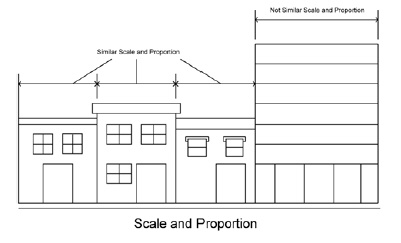
(3) Profile. All new buildings and additions shall have roof profiles similar to the majority of roof types and roof pitches on existing buildings on the same block or area.
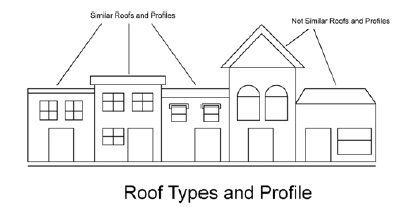
(a) Where a pitched, rather than a flat roof, is to be used, similarity in the roof type and pitch is desired; and
(b) Where mechanical equipment is located on the roof, it shall be screened from view from the street, adjacent properties and surrounding hillside residences, by parapet walls or screens consisting of the same or compatible materials, colors and textures as those of the building's walls.
(C) Building façade patterns and architectural features.
(1) Facade patterns. Any new or redeveloped building or addition, fronting on a street, shall have a regular arrangement of architectural features, i.e., a recurring alternation or pattern of solids (walls) and voids (windows and doors), similar to those on the same block or area in which it is located; blank, flat facades are prohibited; and:
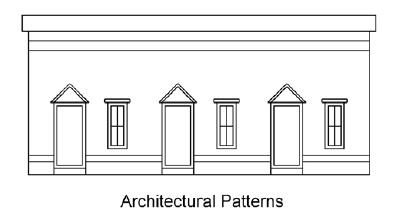
(a) Non-residential building facades shall be divided by structural piers, bays or other vertical architectural features at a maximum interval length of 25 feet, as illustrated below, or the same facade length as a majority of other buildings on the same block;
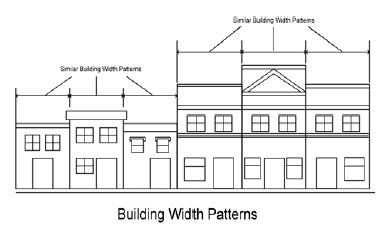
(b) Multiple-family residential building facades planned for more than one lot, or for a lot wider than 50 feet, shall be divided by structural piers, bays or other architectural features at a maximum interval length of 25 feet; and
(c) Residential building facades shall be divided into a series of planes with bays, recesses, porches and other architectural features.
(2) Principal Entries and Doors shall be located so as to be the focal point of the facade of new and redeveloped buildings:
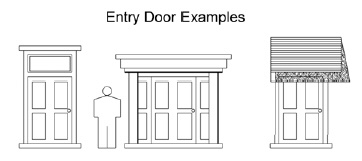
(a) Entries shall be protected from weather by being recessed or by the use of attached porches, pediments or small roofs;
(b) Entry and door designs shall be appropriate and similar to that of other buildings on the same block;
(c) Entries shall enhance pedestrian usage by being connected directly to safe, comfortable walkways or street sidewalks.
(3) Windows fronting streets shall be appropriate to their intended use, similar to the windows used in buildings on the same block, and shall be designed to relate to human scale and pedestrian views:
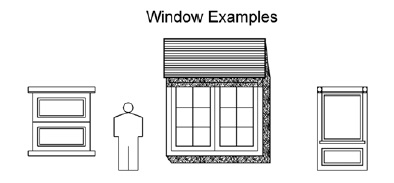
(a) To relate to the standing human form, windows shall be vertical or square, not horizontal;
(b) Windows shall be enhanced by molding, trim boards, pediments or other architectural detailing;
(c) Display windows storefronts shall have continuous awnings or canopies over display windows protecting pedestrians from weather;
(d) Large glazed wall areas and mirrored glass are prohibited, except that merchandise display windows in storefronts are permitted in accordance with facade length regulations previously specified in this section; and
(e) Windows on non-residential use buildings above the first floor shall not be located to overlook adjacent residential uses.
(4) Porches shall be attached to front facades of residential buildings having a minimum depth of six feet, and:
(a) Occupying at least 30% of the total building façade length of attached multiple-family dwellings; and
(b) Vertical columns or posts shall support the porch roof and be appropriately spaced to continue the emphasis of vertical human scale.
(5) Other architectural features, such as awnings, canopies, balconies, recessed or relief bands of detailing and kick plate panels, are encouraged and shall be compatible with the building to which they are attached and with the intent of this subchapter.
(6) Exterior signs.
(b) Signs for multi-family and non-residential uses in designated historic districts shall be regulated by sign design criteria as specified in the district.
(c) Off-premise signs or billboards are not permitted in any designated historic district, except where off-site advertising signs were historically painted directly on walls of buildings in the historic district.
(d) All signs and graphic symbols shall be designed in character and color with the building, use and purpose of the zoning district in which it is located, as well as with that of adjacent buildings.
(e) Signs intended for pedestrian viewing shall be scaled for the pedestrian and be located at pedestrian levels with letter height sizes of three to six inches.
(f) Banners, pennants, bunting and other special event signage are permitted for the identification of special cultural districts and events, and for customary seasonal or holiday decorations, subject to review by the Zoning Administrator when proposed for locations in public rights-of-way.
(g) Illuminated signs shall not be located in yards adjacent to residential districts.
(7) Building exterior and outdoor lighting.
(b) In the Multi-Family Residential and in the Residential and Service Districts, all lighting shall be low-intensity, wall-mounted, with a "front porch light" appearance, or low-intensity, low-profile and ground-mounted.
(c) In the Commercial and Industrial Districts, wall- and fascia-mounted lights shall be attached so that no part of the light source or structure exceeds the building's roof line.
(d) Exceptions.
1. Decorative white or colored light bulbs, not exceeding four watts, which may be strung along building roof lines and architectural features to create an outline effect, and other decorative lights customary to seasonal holidays of a temporary duration.
2. In the Commercial and Industrial Districts where high-profile lighting is necessary for security purposes, freestanding light structures may be permitted at a height not exceeding 18 feet measured from the surface intended for illumination to the highest point of the light source or structure.
3. Freestanding light structures and wall- or fascia-mounted lights shall not be located in yards adjacent to residential districts.
(D) Building surface texture and color.
(1) Exterior textures of all new buildings, additions and rehabilitation of buildings shall respect and be similar to the exterior texture of buildings on the same block or blocks:
(a) Exterior walls fronting streets shall be constructed of, or surfaced with, brick, stucco, horizontal or shingled siding, granite or cut stone, or other materials found on existing buildings on the same block, except that flat or corrugated metal sheeting is prohibited.
(b) No more than two different materials shall be used to cover the primary wall areas of a building facade, not including trim or accent materials, such as stone, wood or brick.
(2) Exterior colors of all new buildings, additions and rehabilitation of buildings shall respect and be complementary to colors and tones of buildings on the same block or blocks:
(a) The base colors of exterior walls fronting on streets and alleys shall be the natural color of the material of brick or stone, or be of the same hue, a tone of the same hue, or a contrasting hue which complements an adjacent building or group of buildings.
(b) Trim and accent colors shall complement the wall base color and that of adjacent buildings on the same block.
(c) Earth tones, muted colors and warm off-whites are generally acceptable, while colors that visually overpower adjacent buildings are prohibited.
(Ord. 08-46, passed 12-16-2008)