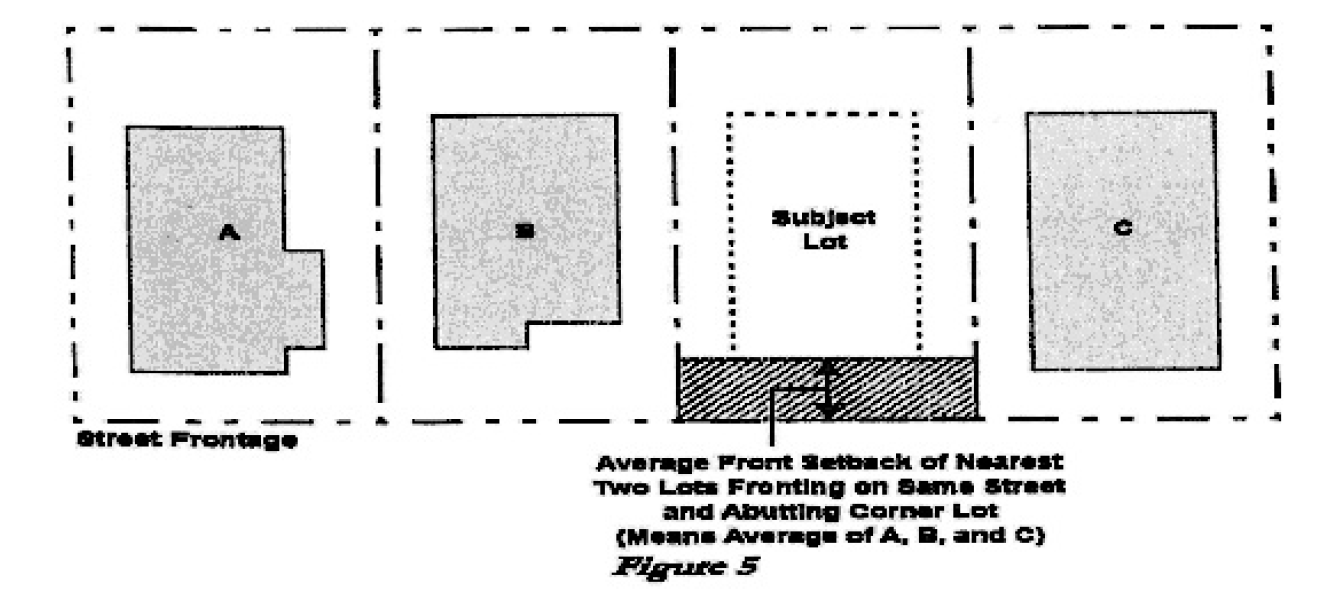Development standards of this section are intended to encourage infill development and to ensure that such development is compatible with the physical character of the neighborhood in which it is located.
A. Applicability.
1. The Infill Development standards of this section apply in all residential (R) zones to all new residential buildings located on blocks where 50 percent or more of the lots along both sides of the street are occupied by existing buildings.
B. Compliance with Lot and Building Standards.
1. Residential infill development must comply with the area and height regulations for the zone in which it is located, unless otherwise expressly indicated.
C. Review Procedure.
1. Projects subject to the residential infill standards of this section must be reviewed according to the Building Permit procedure of Section 16.2. Waivers or modifications of residential infill development standards may be approved only through the Design Review procedures of Section 9.30.
D. Front Setbacks.
1. Buildings subject to these residential infill development standards must comply with the contextual front setback standards of this section.
2. Contextual front setbacks must be at least as deep as the average front setback that exists on the two lots on both sides of the subject lot, in accordance with the following rules:
a. Lots that front on a different street than the subject lot or that are separated from the subject lot by a street may not be used in comp uting the average (Figure 1)

b. When the subject lot is a corner lot, the average setback will be computed on the basis of the 2 nearest developed lots that front on the same street as the subject lot (Figure 2 and 3);


c. When the subject lot abuts a corner lot fronting on the same street, the average setback will be computed on the basis of the abutting corner lot and the nearest 2 lots that front on the same street as the subject lot (Figure 4); and

d. The setback of vacant lots is assumed to be the front setback required by the area and height regulations of the locations respective zoning regulation in Article X (Figure 5)

E. Height.
1. Buildings subject to these residential infill development standards are required to comply with the following contextual height standards.
2. Building heights may not exceed and may be no more than 15% less than the average height of buildings on 50 percent or more of the lots along same side of the street on the same block.
a. Lots that front on a different street than the subject lot or that are separated from the subject lot by a street may not be used in computing the average.
b. When the subject lot is a corner lot, the average height will be computed on the basis of buildings on the two nearest developed lots that front on the same street as the subject lot.
c. When the subject lot abuts a corner lot fronting on the same street, the average height will be computed on the basis of the building on the abutting corner lot and the buildings on the nearest two lots that front on the same street as the subject lot.
F. Building Entrances.
1. At least one building entrance must face the street and be directly accessible from the sidewalk except on lots that are 25 feet or less in width.
2. Porches must be provided when 50 percent or more of existing buildings on the block face have porches.
3. On multi-unit buildings, entrances must be emphasized through architectural features, such as porches, transom and sidelight windows, decorative trim, and/or arches.
G. Parking and Garages.
1. Parking and garages that are provided on-site shall meet the following requirements:
a. Lots with access to an improved alley must use the alley for vehicle access. No new curb cuts from the street or street-facing garages are permitted on lots that have access to an unproved alley.
b. Street-facing garage doors may comprise no more than 40 percent of the width of the front facade of the building. All street-facing garage doors must be recessed at least five feet from the front facade of the building. The intent of these standards is to prevent garages from being the dominant visual feature on the front of the building.
c. When street-facing garages are allowed, they must be setback at least 20 feet from the front property line and at least five feet from the front facade of the building. Doublewide garages doors may not be used on street-facing garages. Two-car garages must use two single-side garage doors. Driveways leading from the street may not exceed 12 feet in width.
2. Parking that is provided off-site shall be approved only through the Design Review procedures of Section 9.30.
H. Windows and doors. Windows and doors that allow views from the building to the street must comprise at least 15 percent of the street-facing facade of the building.
(Ord. 2022-3, passed 3-15-22)