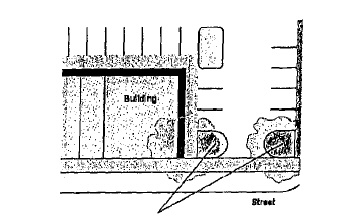(a) Building Placement.
(1) Minimum lot width: sixty (60) feet.
(2) Minimum lot size: none.
(3) Front yard setback: twenty-five (25) feet or the existing building setback. If it is less than twenty-five (25) feet and the building is to remain.
(4) Side yard: fifteen (15) feet each side, except that street side yards shall be twenty-five (25) feet. The Planning Commission may require the installation of a solid, six (6) foot tall approved fence that provides for high quality and low maintenance.
(5) Parking requirements. Off-street parking shall not be the dominant feature of the site. Off-street parking and circulation drives are not permitted within ten (10) feet of the road right-of-way or within the front yard setback.

(b) Lot Requirements.
(1) Maximum lot coverage: forty percent (40%).
(2) There is no minimum lot size.
(3) Lots shall be a minimum of sixty (60) feet in width.
(4) There is no minimum lot depth except that no lot depth to width ratio shall exceed 4:1.
(5) All properties are required to provide pedestrian access and accommodation as follows:
A. A five (5) foot wide public walk along the street with brick soldier course.
B. A five (5) foot wide walk connection from the public walk to the development is required.
(6) Rear yard setbacks: No building shall be located closer than twenty-five (25) feet to the rear property line. For nonresidential developments, the following provisions also apply:
A. A minimum five (5) foot landscaped buffer shall be installed between any pavement and adjacent use.
B. The Planning Commission may require the installation of a solid, six (6) foot tall approved fence that provides for high quality and low maintenance.
(c) Development Incentives. Development may increase their required overall lot coverage by ten percent (10%) if a structural element is added for visual interest. This includes arbors, trellises, gateways, and gazebos. The structure, its placement and form, must be approved as part of the original development.
(Res. 2007-02. Passed 7-11-07.)