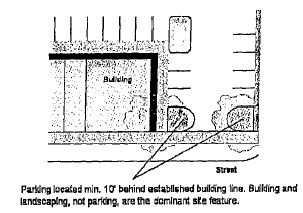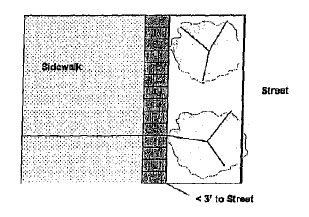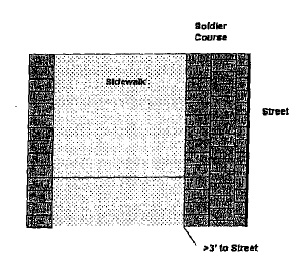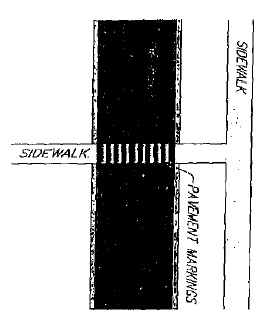(1) Canopies are permitted to extend over the storefront. Canopies are further subject to standards in Chapter 1292.
(2) Signs that reflect the nature and uniqueness of the development are encouraged.
(1) No off-street private parking is permitted within ten feet of the established building line.

(2) Parking may be public or private and shall be located within six hundred (600) feet of the proposed use.
(3) Mixed uses in one (1) building shall be the sum of the uses, reduced by twenty percent (20%) regarding parking requirements.
(4) Any change in use from what exists at the time of the adoption of this Zoning Code C-1 Commercial Central Business District shall provide additional parking area as specified in Chapter 1290.
(5) When any change of use occurs within the C-1 Commercial Central Business District which would require an increase in parking area over that required by the previous use, additional parking equal to the difference between the two (2) requirements shall be provided.
(6) With the concurrence of the Planning Commission and Council, a cash payment equivalent in value to the cost of the land required, plus necessary improvements thereto for parking purposes, may be made to the City's Off-Street Parking Fund. Council may accept real property of equivalent value in lieu of cash.
(Res. 24-95. Passed 2-13-95.)
(c) Pedestrian Connections.
(1) When located on Main Street between Mill Street and Third Street, sidewalks shall be a minimum of ten (10) feet in width at the store front, providing for six (6) feet of pedestrian movement and four (4) feet of area for street furniture; and other business use during business hours subject to approval by City Council unless existing right-of-way or other existing conditions prevent such width. A brick soldier course shall be installed on the street side of the sidewalk.
A. All sidewalks shall require the installation of a brick soldier course on the street side of the sidewalk. The soldier course must be stamped concrete in a pattern and color approved by the City. If the area between the soldier course and street is less than three (3) feet, the color stamped concrete shall be extended to the road in a fashion consistent with the City's adopted Streetscape Plan for the area.

B. If appropriate, as deemed by the Planning Commission, additional sidewalk or pathway connections may be required to connect pedestrians to and from parking areas. This sidewalk shall be five (5) feet in width, and include a brick soldier course on both sides of the walk.
(2) When located on Main Street between Third Street and Flint Street, sidewalks shall be a minimum of five (5) feet in width at the storefront.
A. All sidewalks shall require the installation of a brick soldier course on both sides of the sidewalk. The soldier course may be stamped concrete in a pattern and color approved by the City. If the area between the soldier course and street is less than three (3) feet, the soldier course shall be extended to the road in a fashion consistent with the City's adopted Streetscape Plan for the area.

B. If appropriate, additional sidewalk or pathway connections may be required to connect pedestrians to and from parking areas. This sidewalk shall be five (5) feet in width, and include a brick soldier course on both sides of the walk.
(3) At any point where a pedestrian pathway or sidewalk crosses an entry/exit driveway, a stamped concrete or stamped bituminous crosswalk is required. The crosswalk shall also include reflective white lines outlining the stamped area. The crosswalk shall be a pattern and color approved by the City.
(4) At any point where a pedestrian connection crosses a driveway, the pedestrian crosswalk shall be marked by white crosswalk striping.

(d) Landscaping. All landscaping with the exception of City owned street trees shall be well maintained and kept alive. If necessary, the City will maintain or contract out the necessary landscaping and bill back the costs of the maintenance to the property owner including an administrative fee. Landscaping shall be as required per Section 1288.22.
(1) Street trees shall be planted every 30 feet on center for each street or entrance drive longer than 30 feet. All street trees are subject to the site vision clearance of Section 1288.22(c)(7).
(2) Street trees shall be a combination of deciduous canopy trees and ornamental flowering trees and shall alternate in their placement. Refer to Section 1288.23 for permitted and prohibited species.
(3) Tree grates are required for trees planted along M-15 or Main Street.
(4) In developments where there is plantable area between the sidewalk and road, low growing perennial landscaping is required. Plants, shrubs and grasses shall be chosen so that it is no higher than 30 inches but dense enough so that it provides for consistent visual interest. A City-approved corridor landscaping plan shall supersede this requirement.
(5) Development incentives: A development installing street trees that provides underground electricity to the street trees for the purposes of providing seasonal lights may reduce required parking lot landscaping by 20%.
(Res. 2007-02. Passed 7-11-07; Ord. 2010-13. Passed 10-21-10; Ord. 1280.07. Passed 12-8-14.)