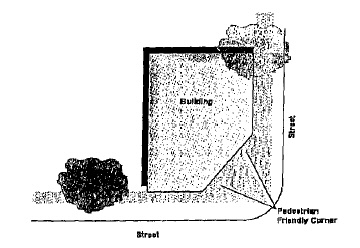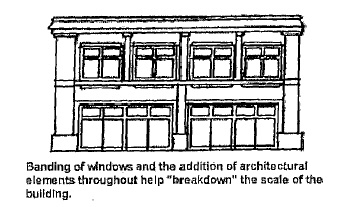(a) General.
(1) Building facades are considered the public faces of buildings. All exposed sides of the building must be addressed with materials that are similar in color and texture and that are complimentary to the overall design of the structure.
(2) In instances where a building located on a through lot has or chooses to have two or more distinct facades, each facade shall be complimentary and harmonious to the street or alley on which it is placed.
(3) Building owners are encouraged to place planters and window boxes with flowers or approved climbing vines within 12 inches of the building facade.
(4) All mechanical equipment, including roof top equipment, shall be screened from view.
A. Mechanical equipment, including but not limited to HVAC, generators, trash compactors and other such items shall be so screened and shielded as to muffle noise; in accordance with Section 1288.27.
B. All screening both in terms of visual and sound shall be consistent with the architecture of the building.
(b) Articulation.
(1) Each entry shall be the primary focus of the building. A minimum of 60% of each building street face shall be transparent on the first floor. Deviation from this minimum percentage may be permitted provided additional architectural elements, landscaping and other such details are incorporated into the site in lieu of transparency as approved by the Planning Commission.
(2) An emphasis should be placed on corners of the buildings and articulation of these areas as a way to "break down" the building so that it is pedestrian friendly.

(3) Windows should be used in such a way as to provide visual interest to the building as a whole as well as to pedestrians. Banding of windows on second floors is encouraged.

(c) Roof Edge. Effort should be made to provide a varied street front for buildings. Roof elements, such as cornices and other three-dimensional elements are strongly encouraged.
(d) Materials.
(1) Natural materials and traditional materials, including natural brick, architectural block stone (including cast stone), wood and stucco should be used as the primary building facade materials. Tile, stone, glass block, copper flashing, metal, and wood should be considered for accent materials.
(2) Preferred is a high level of design and architectural detail.
(e) Entry.
(1) Entryways shall be the primary focus of all buildings.
(2) At rear entrances the primary materials should be used in a way that highlights the entrance.
(f) Height.
(1) Buildings are encouraged to have a minimum height of 24 feet in the C-1 Commercial District. Minimum buildings height shall be harmonious in height with adjacent structures.
(2) No building shall be greater than five stories.
(Res. 2007-02. Passed 7-11-07.)