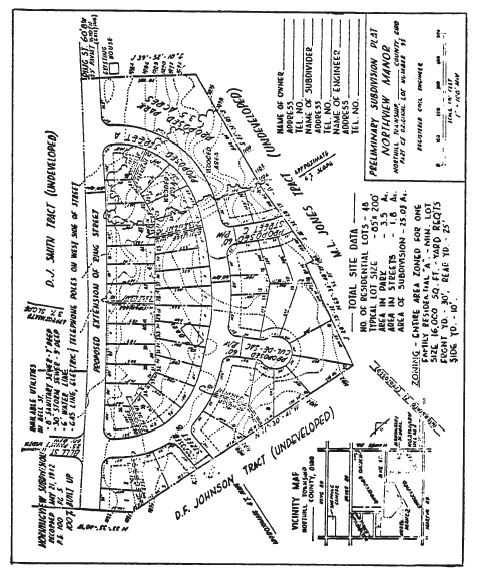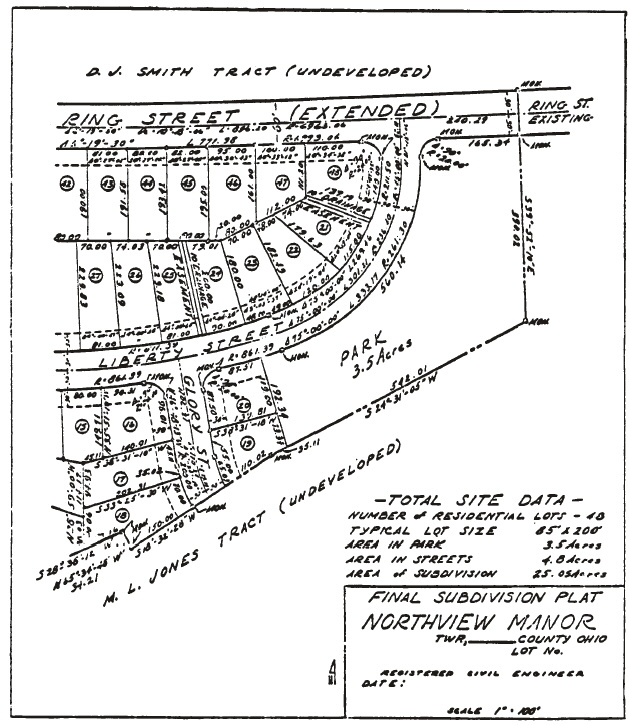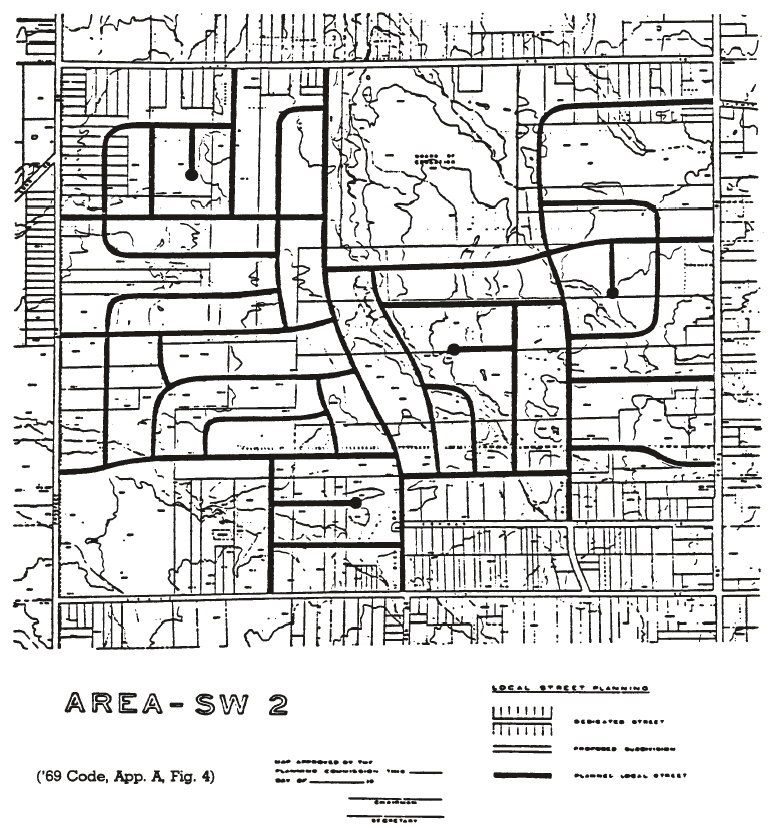Section
1. Interpretation
2. Procedures
3. Typical preliminary plan
4. Typical final plat
5. Typical mapped street plan
§ 1 INTERPRETATION.
The figures of §§ 3, 4, and 5 are intended as examples of the method of drawing a typical preliminary plat, typical final plat, and typical mapped street plan and do not necessarily conform in all respects to these regulations.
§ 2 PROCEDURES.
(1993 Code Ch. 155 Appx. A.)
§ 3 TYPICAL PRELIMINARY PLAN.
 |
(1993 Code Ch. 155 Appx. A.)
§ 4 TYPICAL FINAL PLAT.
 |
(1993 Code Ch. 155 Appx. A.)
§ 5 TYPICAL MAPPED STREET PLAN.
 |
(1993 Code Ch. 155 Appx. A.)