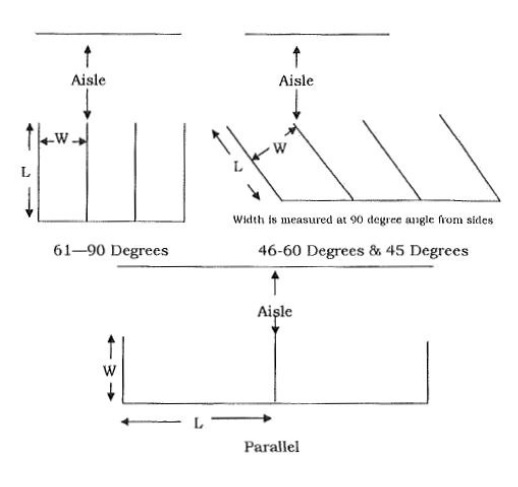Each parking area shall comply with the standards as hereinafter set forth.
(A) Design.
(1) Parking spaces and maneuvering aisles shall have the minimum dimensions set forth in the following table.
Minimum Parking Space and Aisle Dimensions for Parking Areas
| |||
Angle of Parking | Width of Parking Space | Length of Parking Space | Maneuvering Aisle |
61 degrees to 90 degrees | 10’0” | 18’0” | 24’0” |
46 degrees to 60 degrees | 9’0” | 18’0” | 18’0” |
45 degrees | 8’6” | 18’0” | 15’0” |
Parallel | 8’0” | 22’0” | 12’0” |
(2) (a) Measurement of parking space width and length, aisle width, and parking angle shall be made as per the following diagram.
(b) If opposite side of the aisle also contains parking, the aisle measurement is from the ends of the lines dividing the parking spaces.

(3) (a) Driveways shall be arranged for the free flow of vehicles at all times, and all maneuvering spaces and aisles shall be so designed that all vehicles may exit from and enter into a public street by being driven in a forward direction, except that residents and employees may be permitted to back in from alleys. (See diagram above.)
(b) Each required off-street parking space shall be designed so that any motor vehicle may proceed to and from said space without requiring the moving of any other or by passing over any other parking space, except where the parking area is limited to employees.
(4) On any parking area in any district, all paved portions of all parking spaces and maneuvering aisles shall be set back a minimum of five feet from any wall of a building, and a minimum of five feet from any private or public way, or any lot line of any land in residential districts or used for a residential purpose.
(5) All parking areas shall provide means of pedestrian circulation to the use and between the use and the street.
(B) Construction.
(1) All required parking spaces, maneuvering aisles, and driveways, except in the Flood Plain District, shall have a durable, dustless, all-weather surface, such as bituminous concrete or cement concrete, and shall provide for a satisfactory disposal of surface water by grading and drainage in such a manner that no surface water shall drain onto any lot in other ownership. Such surfaces shall be well maintained.
(2) Parking areas in all districts shall be provided with curbing, wheel stops, or other devices to prevent motor vehicles from being parked or driven within required setback areas or into required landscaped open space.
(3) In any parking area the surface shall be painted, marked, or otherwise delineated so that each parking space is apparent.
(D) Lighting.
(1) All parking lots shall be illuminated.
(2) All artificial lighting used to illuminate a parking area, maneuvering space, or driveway shall be arranged and shielded so as to prevent direct glare from the light sources into any public street or private way or onto adjacent property. Illumination shall measure no more than five foot-candles on adjacent public or private streets and no more than one foot-candle on adjacent residential properties.
(Ord. 2014-26, passed 9- -2014) Penalty, see § 156.999