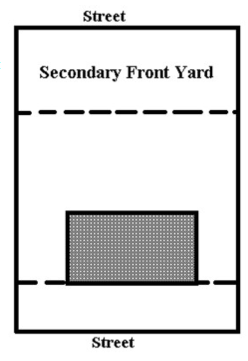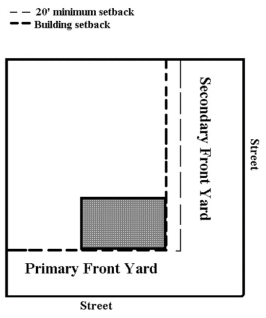Accessory structures require a permit and a fee in an amount determined from time to time by resolution of the city council. Accessory structures may be erected with the following provisions:
A. Location:
1. Accessory structures shall be permitted in any yard, unless specified in this section.
2. Accessory structures shall not be constructed in such a way to impede drainageways or interfere with overland flowage easements.
3. A minimum rear yard setback of five feet (5') and a minimum side yard setback of two feet (2') shall be maintained for accessory structures unless specified elsewhere in this title.
B. Decks:
1. Decks not exceeding fifty (50) square feet in area shall be permitted in any yard, provided a minimum side yard setback of five feet (5') is maintained.
2. Decks larger than fifty (50) square feet shall be permitted in side and rear yards only, provided a minimum side and rear yard setback of five feet (5') is maintained.
C. Fences And Walls:
1. Ornamental Fences: Ornamental fences not exceeding thirty-six inches (36") in height are permitted within the limits of any yard in all districts. However, in no event shall a fence be permitted that interferes with vision clearance triangle.
2. Barbed Wire Or Electric Fences: The use of barbed wire and/or electric fences to enclose land is prohibited within the corporate limits without prior approval of the city council.
3. Residential Districts:
a. Requirements For Fences And Walls: Fences and walls not exceeding six feet (6') in height are permitted within the limits of side and rear yards with a zero foot (0') setback in all residential districts except corner and double frontage lots as permitted in subsections C3c and C3d of this section. The face of the fence shall be equally attractive on both sides. Structural members shall be directed toward the developing property or away from the public thoroughfare. In all cases, access shall be provided to the unenclosed property or ROW for maintenance purposes.
b. Safety Or Physical Handicap Issues: In a circumstance in which a fence, ramp, or similar structure is required for safety or access due to a bona fide personal physical handicap or developmental disability, an accessory structure may be permitted to encroach up to ten feet (10') within the required front yard, provided such accessory structure is approved by the city council. The council may condition its approval upon an agreement that the accessory structure be removed if the person with disability no longer resides at the dwelling.
c. Double Frontage Lots: In the case of double frontage lots with an arterial street forming the rear property line, fences may be permitted up to the property line in the secondary front yard, provided no landscaping buffer exists. See figure 11-4-8.3 of this section. Such fences may be up to six feet (6') in height. The finished surface of the fence shall face outside the property.
(1) Arterial streets within the city are defined for the purposes of this chapter as N.W. 86th Street, N.W. 100th Street, N.W. 114th Street, N.W. 128th Street, N.W. 142nd Street, N.W. 156th Street, R-30, University Avenue, University Boulevard, Hickman Road, Douglas Parkway, Meredith Drive, Warrior Lane and other streets as determined from time to time by the city council.
(2) For double frontage lots backing to a street other than an arterial, fences up to six feet (6') in height may be permitted, provided a twenty foot (20') setback is preserved in the secondary front yard, and no landscape buffer exists. See figure 11-4-8.3 of this section.

d. Corner Lots: In the case of fences in corner lots, fences not exceeding six feet (6') in height are permitted in the secondary front yard provided a minimum setback of twenty feet (20') from the property line is maintained. See figure 11-4-8.4 of this section. In the case of corner lots with an arterial street forming the secondary front property line, fences may be permitted up to the property line in the secondary front yard, provided no landscaping buffer exists. Such fences may be up to six feet (6') in height.

e. Ornamental Fence Restrictions: In the following streets, as determined by the city council from time to time, and in accordance with the comprehensive plan, no fences other than three feet (3') high ornamental may be constructed in a front or secondary front yard, regardless of regulations above:
(1) Boston Parkway, west of N.W. 156th Street to the west corporate limits,
(2) Berkshire Parkway,
(3) Devonshire Parkway,
(4) Westgate Parkway.
f. R-3 And R-4 Districts: Following site plan approval, fences may be constructed within the setback lines determined above, for developments in R-3 and R-4 zoning districts.
4. Commercial And Industrial Districts: Fences and walls not exceeding eight feet (8') in height are permitted within the limits of any side or rear yard. Fences and walls exceeding eight feet (8') in height require site approval by the city council. Fences may be constructed within the building setback lines for commercial and industrial districts, following site plan approval by the city council.
D. Miscellaneous Structures: Permanent uses, including, but not limited to, sport courts, tennis courts, and metal batting cages shall maintain a setback consistent with subsection A3 of this section (minimum setbacks for accessory structures).
E. Domesticated Animal Runs: In residential districts, domesticated animal runs are permitted within the limits of rear yards. A five foot (5') setback is required from all lot lines and adequate screening (landscaping and/or opaque fencing) shall be provided to reduce visibility and noise to the adjoining property owners. Pet runs/kennels shall not exceed six feet (6') in height.
F. Domesticated Animal Exercise Yard: In commercial or industrial districts, a domesticated animal exercise yard, may be constructed adjacent to or as part of the principal structure, may be indoors or outdoors, and need not be climate controlled. Such structures shall not be utilized as the primary enclosure for any animal. If outdoors, such structure shall be screened with solid fencing, eight feet (8') in height, and shall be set back at least ten feet (10') from any adjacent property.
G. Dumpster Enclosures: Dumpster enclosures shall be constructed of permanent materials that are durable and complementary to the principal structure or similarly approved material with a metal framed gate with opaque screening. Adequate landscape screening shall be provided to reduce visibility to the adjoining property owners. Dumpster enclosures shall be required for trash dumpsters, grease bins, cardboard bins for all uses except single and duplex and townhome residences.
H. Swimming Pools: Swimming pools, hot tubs and saunas are permitted in any rear or side yard, provided a five-foot (5') setback shall be maintained from all side and rear yard property lines. In addition, regulations in title 10, chapter 10, of this code shall apply.
I. Cart Corrals: Cart corrals shall be constructed of permanent materials of a like or similar nature to the principal structure, such as brick, block, poured concrete, ornamental steel or similarly approved material. Concrete curbing shall define the area of landscaping and cart storage. “Pole” or “tube” type cart corrals are expressly prohibited. (Ord. 1098, 1-28-2021)