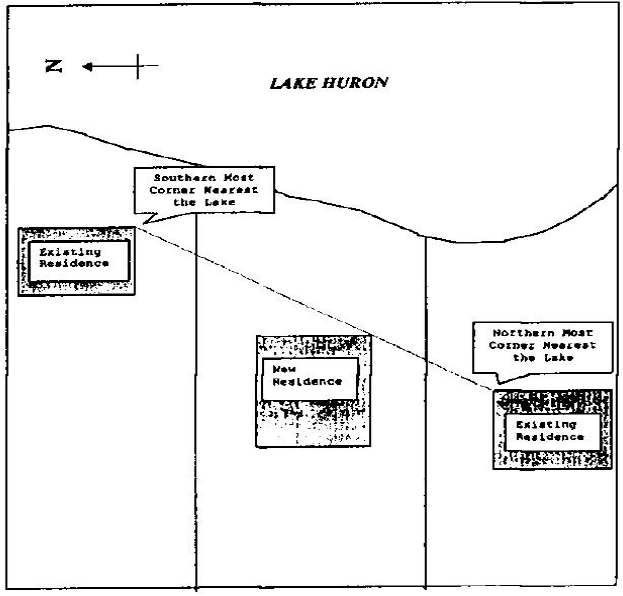(A) For the purposes of setback measurement and the location of accessory structures, those lots or parcels with frontage on Lake Huron and abutting a street are considered to have a front yard abutting Lake Huron and a rear yard abutting the street.
(B) The building setback as it relates to the yard along Lake Huron shall conform to the setbacks established by existing structures and shall in no instance be less than the setback otherwise required in the schedule of regulations for the concerned district, as measured from the property boundary or from the ordinary high water mark established by the Army Corps of Engineers.
(1) In establishing the front yard setback based on existing structures on adjacent parcels, a straight line shall be drawn from the southernmost corner nearest the lake on the building on the north to the northernmost corner nearest to the lake on the building on the south. Any new structures shall be built behind this imaginary line (see illustration).

(2) If no principal structure exists on one or more of the parcels adjacent to the subject lot, the average front yard setback shall be equal to the average front yard setbacks of principal structures on the same block. In instances where an adjacent property has not built as close to the required setback line as permitted, the Township Zoning Administrator may utilize nearby properties in the same area to establish a setback line that is consistent with the majority of the surrounding properties of the area.
(3) This measurement method shall be used for lakefront yards instead of the method set forth in § 154.063, “average yard setbacks” provisions. However, provisions of that section may be applicable to side and rear yard setbacks, which shall otherwise conform to the schedule of regulations for the concerned district.
(C) Rebuilding of principal structure:
(1) A principal structure lawfully situated closer to the lake than permissible in division (B) above may be re-built to the same footprint of the prior structure on the lot, provided that the structure was occupied within the two-year period prior to the time it was damaged or demolished and may be expanded into the rear yard by up to 20% of its footprint, provided that the expansion complies with other provisions of this chapter. The proposed addition in the rear yard of an attached accessory use such as a garage shall not be included in calculating the 20%; and
(2) A principal structure rebuilt subsequent to damage or demolition shall comply with the setback requirements of division (B) above if the structure had not been occupied during the two years prior to the time of the damage or demolition or if the lot area is expanded, either through property acquisition, lot line adjustment or any other means.
(D) Accessory structures, patios, decks, railings and fences: the front yard (waterside yard) shall be maintained as an open unobstructed yard (no accessory buildings), except as may be permitted below:
(1) In front yard:
(a) A patio or deck adjacent to the principal structure and on the lowest level from which it is possible to walk out of the structure may be added without regard to the setback provisions of this section once the setback of the principal structure is established. However, notwithstanding exceptions permitted under division (D)(1)(b) below:
1. Any railing shall be non-obscuring in nature and of no greater height than required by the Building Code; and
2. No roof, canopy, pergola or similar shelter shall be permitted.
(b) In-ground pools and pool fences required by the Building Code are permitted and shall be non-obscuring in nature. Pool fences shall comply with the section of this chapter pertaining to pools.
(2) In rear yard: accessory buildings fronting on the street shall follow the requirements of § 154.009(C).
(E) Fences that are not permitted by § 154.017 may nonetheless be permitted if by reason of below grade, contours of land or construction and use of the surrounding properties, the structure will not impair the view or line of sight of surrounding properties as so determined by the Planning Commission using the following procedure:
(1) The applicant shall submit a plot plan conforming with § 154.151. The plot plan shall include the location of all existing structures and fencing on the subject property and adjacent properties;
(2) The applicant shall provide photographs or computer-generated illustrations of the current lakefront views from both the subject property and neighboring properties, if permitted;
(3) The applicant shall provide photographs, drawings or other similar depiction of the proposed fence or accessory building, including its height;
(4) The applicant shall pay a fee to the township for the purpose of providing notice to all property owners within 300 feet of the subject parcel; and
(5) At a public hearing called for the purpose, the Planning Commission shall determine whether or not because of grade, contour or other construction or feature of the surrounding properties, the proposed fence or accessory building will have no significant impact on the line of sight from the neighboring properties.
(F) The township may, at the property owners’ request, consider a lakefront single-family dwelling as a “temporary” structure if the structure is built in accordance with the State Building Code and otherwise meets the definition of “single-family dwelling”, and the dwelling is built in accordance with MDEQ rules that allow it to be classified as a “temporary” and “movable” structure (for purposes of qualifying it to be built closer to the water). However, the dwelling may not be located closer to the water than is otherwise provided by this section.
(Ord. passed 6-28-2006; Ord. passed 5-18-2009; Ord. passed 7-6-2010)