(A) Purpose. This section regulates the development and modification of buildings and other elements of the built environment within the private lot, based on the following premises:
(1) Building regulations should equitably balance the rights of the individual and the interests of the community as a whole.
(2) Building form individually and collectively defines and supports the public realm.
(3) Building placement should support walkability, safe streets, and safe public spaces, to create pedestrian-friendly neighborhoods.
(B) Minimum frontage buildout indicates that lots must contain buildings along the prescribed length of property line.
(1) At front streets the minimum frontage buildout is a percentage of the length of the abutting property line.
(2) At side streets the minimum frontage buildout is a specified distance along the property line from the corner.
(3) Facades must be within the minimum and maximum setback.
(4) At corner lots the width of the property, for frontage buildout calculation, may be reduced by the setback of the perpendicular lot line as indicated by (a) in the illustration below.
(C) Front setback requirements of Table 6 through Table 9; Table 16 through Table 18; and Table 24 through Table 25 will be maintained as city easement for right-of-way maintenance.
(D) Building width must meet the requirements of Table 6 through Table 9; Table 16 through Table 18; and Table 24 through Table 25 measured at front setback. The maximum building width does not apply to buildings with a forecourt frontage type where the forecourt is wider than 40 feet.
Figure 1. Minimum Frontage Buildout Illustration
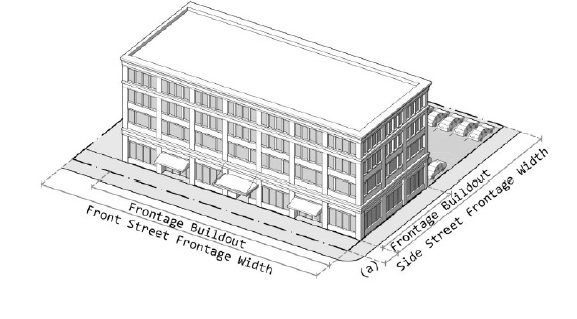
(E) Building height is limited in above ground stories according to Table 6 through Table 9; Table 16 through Table 18; and Table 24 through Table 25.
(1) Stories are measured as follows:
(a) Stories are measured from finished floor to finished ceiling.
(b) Stories above the ground floor are limited to 14 feet in height.
(c) Ground floor height is subject to the following requirements:
1. Ground floor height must be no less than 12 feet. Townhouses, single-family, and two-family houses are not subject to this requirement.
2. Ground floor height is limited to 20 feet, above which it counts as an additional story.
(2) Parking structure height is subject to the following requirements:
(a) Structure height may not exceed the finished ceiling height of the top floor of the tallest primary use building.
(3) Projections not used for human habitation are exempt from building height restrictions, including the following:
(a) Chimneys, spires, domes, elevator shaft and stair housings, antennae, vents, and flag poles.
(F) Facade types must be assigned along all streets according to the standards of Table 1 and the following requirements:
(1) Buildings may include multiple facade types along their length, each type no less than 30 feet in width.
(2) Functioning building entries must be provided along street frontages as follows:
(a) The primary building entry must be located along the front street frontage.
(3) Loading docks and service areas are restricted according to the parking and storage setbacks of Table 6 through Table 9; Table 16 through Table 18; and Table 24 through Table 25.
(4) Encroachments into the front street and side street setbacks are permitted as follows:
(a) Underground parking within the setback is not considered an encroachment provided the structure is not visible from the sidewalk.
(b) Roof overhangs, cornices, window and door surrounds and other facade decorations may encroach up to two feet but not beyond the property line.
(c) Awnings may encroach into the right-of-way to within two feet of the curb. A minimum clearance of 10 feet above the sidewalk is required.
(d) Porches, stoops, balconies, bay and bow windows may encroach a maximum of three feet, but not beyond the property line.
(5) Facade glazing at street frontages must meet the minimum area requirements of Table 1 and Table 6 through Table 9; Table 16 through Table 17; and Table 24 through Table 25..
(a) Percentage glazing is calculated individually for each facade. Glazing must be transparent at the first floor, where tinted and reflective glass are prohibited, and must not be blocked by merchandise or other obstructions.
Table 1. Facade Types
|
Table 1. Facade Types
| ||
SHOPFRONT | ||
Entry Grade | At sidewalk grade. | 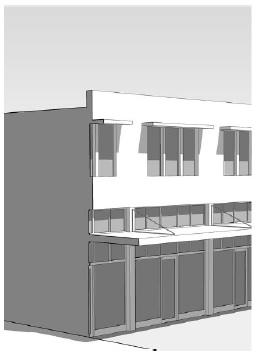 |
Requirements | A shopfront is required at the primary entrance. | |
Display windows may project into frontage setbacks no more than five feet and not beyond the property line. | ||
Guidelines | Building entries may be recessed from the facade up to six feet in depth. | |
If ground floor grade is above sidewalk grade, the differential should be accommodated within the building. | ||
Awnings may project into the setback 100% of their depth. | ||
COMMON ENTRY | ||
Entry Grade | At sidewalk grade. | 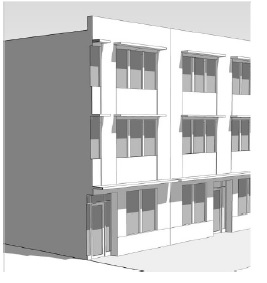 |
Requirements | A single collective entry to a multi-tenant lobby is required at the primary building entrance. | |
Canopies and awnings are permitted to encroach into frontage setbacks 100% of their depth. | ||
Guidelines | Canopies and awnings should encroach into the public right-of-way. | |
FORECOURT | ||
Entry Grade | At sidewalk grade. | 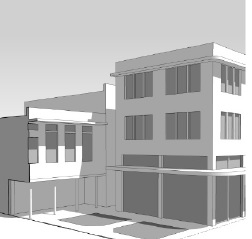 |
Requirements | Front court facing the street with a maximum area of 1,800 sq. ft. | |
Must be lined with habitable space on three sides, or on two sides at corner lots. | ||
Must be 50% paved. Landscaping is permitted at grade or in raised containers. | ||
Guidelines | May be combined with shopfront or common entry within the court. | |
STOOP | ||
Entry Grade | 18 in. min. from sidewalk grade. | 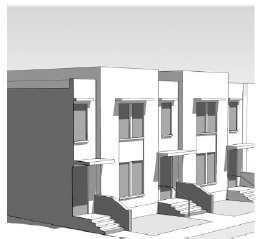 |
Requirements | A stoop is required at building entrances, projecting from or recessed into the facade. | |
PORCH | ||
Entry Grade | 18 in. min. from sidewalk grade. | 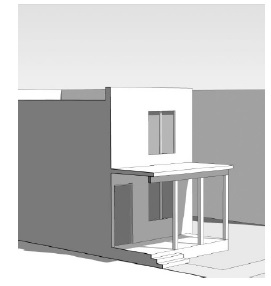 |
Requirements | A porch is required at building entrances, projecting from or recessed into the facade. | |
Porches must be a minimum of six ft. deep and ten ft. wide. | ||
(G) Architectural materials.
(1) Classes of materials. For the purpose of this section, acceptable exterior materials are divided into Class 1 and Class 2 categories as shown in the following table:
Table 2. Classes of Materials | |
Class 1 | Class 2 |
1. Brick 2. Natural or cementious stone 3. Glass, or other glazing materials 4. Masonry stucco 5. Architectural metal panels 6. Specialty concrete block (including textured, burnished block or rock faced block) 7. Other materials not listed elsewhere as approved by the City Manager or as recommended by the Planning Commission | 1. Architecturally textured concrete precast panels 2. Wood 3. Tile (masonry, stone or clay), ceramic 4. Other materials not listed elsewhere as approved by the City Manager or as recommended by the Planning Commission 5. EFIS in conformance with the ICC ES report |
(2) Required combination of materials. Buildings must incorporate classes of materials for each facade in the following manner:
(a) Front facades and side and rear facades visible from public right(s)-of-way, the public view from adjacent properties, parks, civic areas, or residential uses or districts must be composed of at least two or more Class 1 materials totaling 65% of the facade.
(b) Side and rear facades not visible from public right(s)-of-way, parks, public view from adjacent properties or residential uses or districts must use a combination of Class 1 or 2 materials.
(c) Facades visible from public right(s)-of-way must include windows, doors, canopies, balconies or other visual elements that help mitigate the appearance of blank walls.
(H) Minimum floor area ratio. Minimum floor area ratio requirements of principal buildings are set forth within Table 25. Floor area devoted to parking or loading shall not be counted toward compliance with the minimum floor area ratio. Floor area devoted to any other habitable space, including spaces below grade, may be used for the purpose of determining compliance with the minimum floor area ratio requirement. Minimum floor area ratio regulations shall not apply to the expansion of buildings existing on the effective date of this ordinance. Minimum floor area ratio requirements shall not apply on lots existing on the effective date of this ordinance with less than one acre of area.
(Ord. 2018-1231, passed 7-9-18; Am. Ord. 2023-1294, passed 11-13-23)