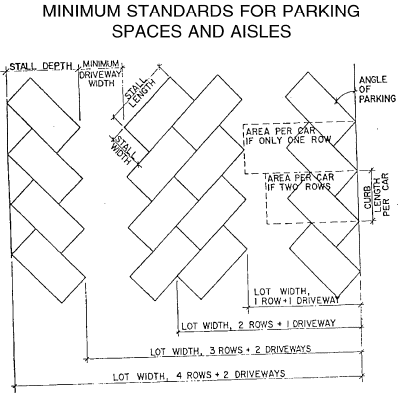MINIMUM DIMENSIONS OF PARKING LOTS BY ANGLE OF PARKING

Angle Of Parking | Stall Width | Curb Length Per Car | Stall Depth | Minimum Driveway Width | Lot Width 1 Row Plus 1 Driveway | Square Feet Per Car |
Along curb = 0o | 10' | 23' | 10' | 12' | 22' | 506 |
30o | 10' | 20'1" | 18'81/2" | 11' | 29'81/2" | 599 |
45o | 10' | 14'21/2" | 21'6" | 13' | 34'6" | 490 |
60o | 10' | 11'7" | 22'6" | 18' | 40'6" | 470 |
90o | 10' | 10' | 20' | 24' | 44'0" | 440 |
Angle Of Parking | Lot Width 2 Rows Plus 1 Driveway | Square Feet Per Car | Lot Width 3 Rows Plus 2 Driveways | Square Feet Per Car | Lot Width 4 Rows Plus 3 Driveways | Square Feet Per Car |
Along curb = 0o | 32' | 368 | 54' | 414 | 64' | 368 |
30o | 48'7" | 488 | 70'1" | 464 | 88'11" | 447 |
45o | 56' | 398 | 82' | 388 | 103' | 366 |
60o | 63' | 365 | 97'6" | 377 | 120' | 348 |
90o | 64' | 320 | 108' | 360 | 128' | 320 |
(2005 Zoning Code)