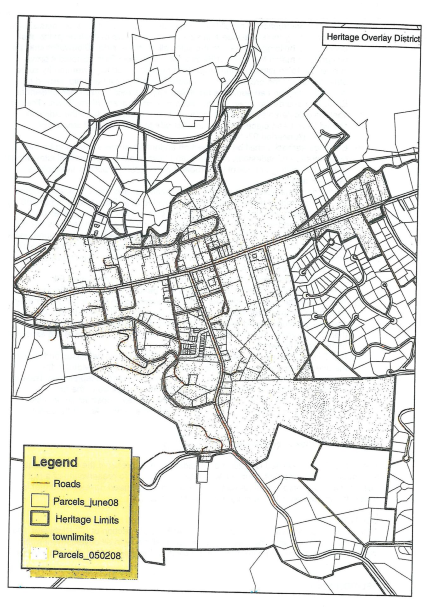(A) All development, whether new construction, additions or major renovations within the HOD shall be conditional in nature and shall require review by the Preserve America Commission (PAC) with a recommendation to the Planning Board. Additional consideration of the Medical Education (M-E) District may be required on a case-by-case basis.
(B) They shall also comply with all of the architectural standards in § 152.085 of this chapter, taking into consideration the elements of social, economic, political and architectural history of the town and additionally shall incorporate the following into their site design.
(1) All additions to existing structures must have prior approval of the PAC and the Planning Board before a zoning permit can be issued.
(2) No demolition of any kind shall take place in the HOD without prior review by the PAC and the Planning Board. If the Planning Board allows a building to be demolished, then anything rebuilt in its place will not increase the size of the previous footprint without approval.
(3) For new construction or rebuilding on any site within the HOD, sidewalks shall be provided along the street side and sidewalk or alternate pedestrian paths shall connect the building entrance to the sidewalk at street side. Sidewalks shall be designed to match the town’s Pedestrian Plan. Should it prove impossible to construct on the property in question, due to prevention by some other portion of the ordinance, inadequate feasibility or a hardship caused by land features, then an equitable fee in lieu shall be paid to the town to be used as the Town Council sees fit in other areas of the town. The fee shall be calculated by the linear footage of road frontage where the sidewalk should have been placed and the current rate to construct that amount of sidewalk.
(4) Buildings setbacks shall be reviewed on an individual basis providing for the consideration of pedestrian amenities and landscaping. Commercial sites should design for parking in back of the property with storefront access available to sidewalk traffic.
(5) Pedestrian amenities such as bike racks, benches, and trash receptacles shall be a component of the site plan and be provided at a distance of one per 200 feet by the developer taking into consideration the proximity of such amenities on adjacent properties. These amenities shall match the existing items as per the town’s Pedestrian Plan. Based on surrounding properties, pedestrian paths, vehicular traffic and residential property this requirement and the location of the amenities may be varied or waived at the discretion of the Planning Board with advice from the Zoning Administrator.
(6) Ornamental street lights, which match the existing town’s streetscape lights, shall be incorporated into parking lot and street designs.
(7) Any residential trash receptacles should be taken up on the property after they have been emptied and not left to linger at the edge of the road for the day ; possibly causing a traffic hazard. If one cannot bring the receptacles back up then the town has the authority to mandate door pick up service at the expense of the property owner.
(8) The town, at its option, may provide mail receptacles and require the use of such by the homeowner or tenant to which it is provided in the Heritage District Overlay. Damage to the town provided receptacles outside of normal wear and tear could be assessed to the resident up to the full replacement cost. The town may require that all new construction provide identical mail receptacles to those provided by the town.

(Ord. passed 2-9-2009; Ord. passed 10-10-2016; Ord. passed 3-14-2019, § 503)